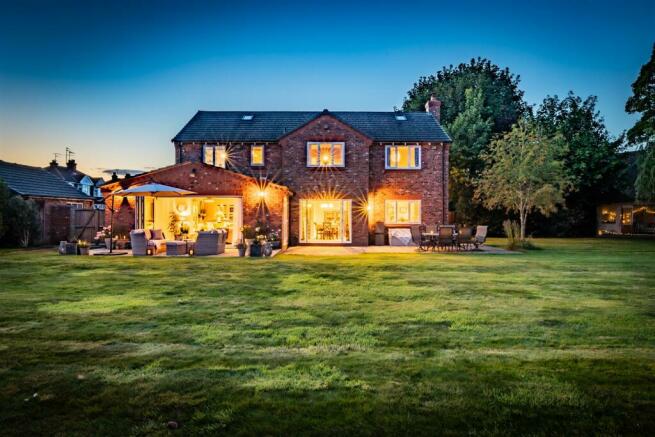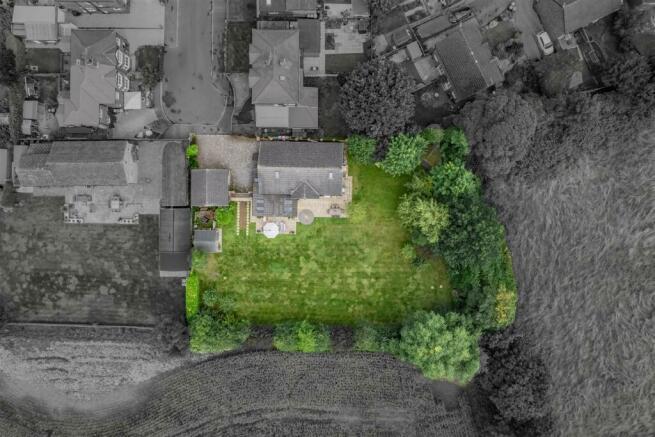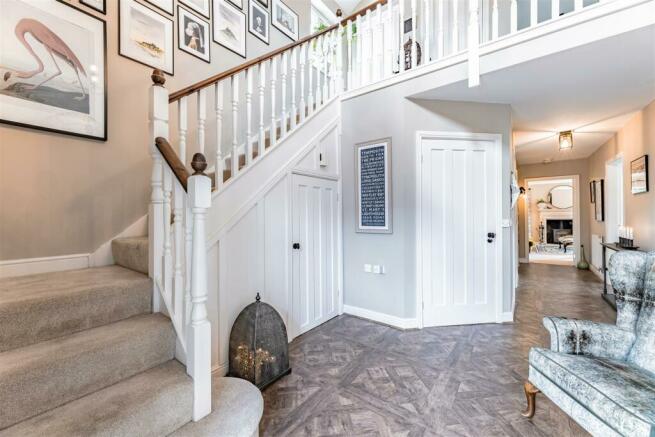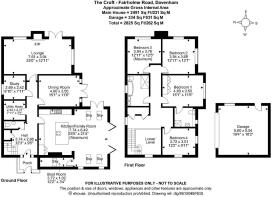Almost half an acre in a peaceful Davenham location

- PROPERTY TYPE
Detached
- BEDROOMS
4
- BATHROOMS
2
- SIZE
2,825 sq ft
262 sq m
- TENUREDescribes how you own a property. There are different types of tenure - freehold, leasehold, and commonhold.Read more about tenure in our glossary page.
Freehold
Key features
- Peaceful Davenham location
- 0.4 Acre plot adjoining open countryside
- Secluded south facing garden
- Superb open plan kitchen/dining/family space
- Substantial lounge and formal dining room
- Study, utility room, downstairs w.c
- Four superb double bedrooms
- Two bathrooms
- Detached double garage
- Driveway parking
Description
In More Detail
Beautifully blending a palette of heritage hues with exceptional detailing, The Croft combines the tranquillity of a semi-rural village setting with the convenience of easy access to local amenities and outstanding schools.
Created to offer an impressive family lifestyle, contemporary design features have been incorporated such as remote-controlled Velux windows, USB sockets, a Smart third generation Nest thermostat, an EV charging point and alarm system, are just a handful of the many additions that make life that little bit easier.
Step Inside
Behind a picture perfect glazed entrance porch, a superb central hallway stretches out beneath a galleried landing giving an immediate insight into the fluidity of the accommodation. With natural light filtering down from the porthole window of a double height ceiling and the warming balance of wood flooring beneath your feet, it entices you to explore a succession of light filled reception rooms.
Generating a seamless connection with the gardens, a simply stunning triple aspect kitchen/family room is undoubtedly an incredibly special place to both relax and entertain, somewhere that friends and family will naturally gravitate to at any time of the day or night. Subtly delineated by a broad archway, it offers an enviable quality of life. Pre-wired for a surround sound system, a spacious family area sits beneath a vaulted ceiling peppered with Velux skylights. Making it temptingly simple to step out into the gardens, an expanse of aluminium framed bi-fold and French doors open to allow the terracing to become an easy flowing extension of the space.
The open plan arrangement includes a bespoke kitchen beautifully appointed with hand painted cabinetry topped with granite. True cooks will note the first class array of integrated Neff appliances such as the twin slide and hide ovens, microwave, full height warming drawer and induction hob, and coffee lovers will appreciate the bean to cup machine.
Uniting the space and providing the perfect spot for that morning coffee, a fabulously large island with copious bar stool seating adds a central hub for you to sit and catch up on the day’s events over a glass of wine while you prep and cook. The tropical patterns of a feature mural lend a dash of character, and the finer details of hidden USB points and sockets enable you to keep countertops clear.
Conjuring the perfect retreat for lazy weekends, an outstanding double aspect lounge is both supremely elegant and homely. Sophisticated yet ultimately family friendly, its French doors make it easy for daily life to tumble out onto the wrap-around terracing. A classic multi-fuel burner nestles within a distinguished stone fireplace with herringbone brickwork to its rear, and all around you the leafy foliage of the gardens prompts a calm and restful feel.
With further French doors a formal dining room is equally suited for everyday life, hosting friends or celebrating key moments, and across the hallway a study is an added bonus for anyone working from home.
A utility room keeps laundry appliances hidden from view and a handy boot room is a considered addition. Sitting discreetly to the side of the kitchen, its wooden shelving and hanging rails help to keep things clutter-free.
Upstairs
The accomplished aesthetics that turn this house into a cohesive home are echoed upstairs in each and every one of the four double bedrooms. Supplying a haven from the hubbub of any given day, a stylish principal bedroom has hand painted wardrobes and the wow factor of a sublime en suite wet room. Arranged in a Moroccan star tile setting paired with rich sultry green wall-panelling, its luxury suite includes a floating basin console, a remote controlled Japanese-style toiled and gloriously large glass framed shower area with both overhead and handheld showers.
Versatile to your own individual needs and lifestyle, the additional three rooms produce plenty of flexible accommodation for a growing family. A porthole window in one gives the perfect vantage point for child to curl up with a good book inside its brick framework and watch the stars.
Together they share a bathroom that rivals the deluxe design of the en suite with its matte black detailing and double ended bathtub. A duo of floating basins and a walk-in waterfall shower are ideal for busy school day mornings, and glazed metro tiles and backlit mirrors add the perfect finishing touch.
Outside
Whether you long to recline in the sunshine, entertain on a grand scale or let your dog stretch his/her legs in a securely enclosed environment, The Croft’s south-facing gardens conjure a magnificent escape from the world outside. Step out from any of the French or bi-fold doors of the ground floor onto wrap-around terracing and you’ll find it effortlessly inviting to sit and enjoy al fresco meals, after dinner drinks or the simple pleasure of an afternoon siesta.
Bordered by LED festoon lighting and tall trees that give a prized level of privacy, a prodigious lawn stretches out giving children every opportunity to play. A bespoke timber summerhouse with a composite decked terrace sits in dapple shade giving you the option of having a peaceful hideaway, a studio or yoga space, while the boughs of a Weeping Willow frame a charming brick archway to a secret garden.
Fruiting plum and apple trees add a quintessential country garden feel, direct access to the neighbouring field means that you can walk off any extra calories from a barbeque, and lockable double gates give peace of mind when hosting parties.
At the front of the property a detached garage with a remote controlled door and its own separate alarm system provides secure off-road parking and a landscaped driveway has a lockable 7kW Pod Point EV charging point.
Brochures
Almost half an acre in a peaceful Davenham locatioEPC- COUNCIL TAXA payment made to your local authority in order to pay for local services like schools, libraries, and refuse collection. The amount you pay depends on the value of the property.Read more about council Tax in our glossary page.
- Band: F
- PARKINGDetails of how and where vehicles can be parked, and any associated costs.Read more about parking in our glossary page.
- Garage,Driveway
- GARDENA property has access to an outdoor space, which could be private or shared.
- Yes
- ACCESSIBILITYHow a property has been adapted to meet the needs of vulnerable or disabled individuals.Read more about accessibility in our glossary page.
- Ask agent
Almost half an acre in a peaceful Davenham location
NEAREST STATIONS
Distances are straight line measurements from the centre of the postcode- Greenbank Station2.2 miles
- Hartford Station2.3 miles
- Winsford Station2.4 miles
About the agent
J Lord & Co is a leading independent company, specialising in Property Sales.
Launched in January 2004 and expanded in January 2005 we have a proven track record in selling properties across mid Cheshire, from terraced houses and apartments to rural barn conversions and country houses.
We believe that innovation is the key to every area of our business which is built upon providing a high level, pro-active service which will exceed our clients expectations.
To maximise your
Industry affiliations


Notes
Staying secure when looking for property
Ensure you're up to date with our latest advice on how to avoid fraud or scams when looking for property online.
Visit our security centre to find out moreDisclaimer - Property reference 33336091. The information displayed about this property comprises a property advertisement. Rightmove.co.uk makes no warranty as to the accuracy or completeness of the advertisement or any linked or associated information, and Rightmove has no control over the content. This property advertisement does not constitute property particulars. The information is provided and maintained by J Lord & Co, Davenham. Please contact the selling agent or developer directly to obtain any information which may be available under the terms of The Energy Performance of Buildings (Certificates and Inspections) (England and Wales) Regulations 2007 or the Home Report if in relation to a residential property in Scotland.
*This is the average speed from the provider with the fastest broadband package available at this postcode. The average speed displayed is based on the download speeds of at least 50% of customers at peak time (8pm to 10pm). Fibre/cable services at the postcode are subject to availability and may differ between properties within a postcode. Speeds can be affected by a range of technical and environmental factors. The speed at the property may be lower than that listed above. You can check the estimated speed and confirm availability to a property prior to purchasing on the broadband provider's website. Providers may increase charges. The information is provided and maintained by Decision Technologies Limited. **This is indicative only and based on a 2-person household with multiple devices and simultaneous usage. Broadband performance is affected by multiple factors including number of occupants and devices, simultaneous usage, router range etc. For more information speak to your broadband provider.
Map data ©OpenStreetMap contributors.




