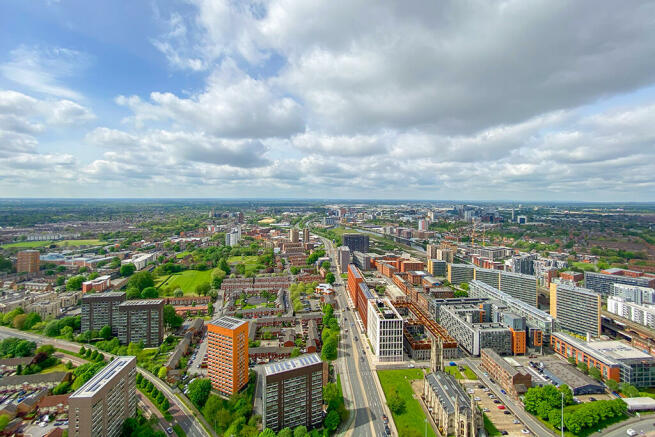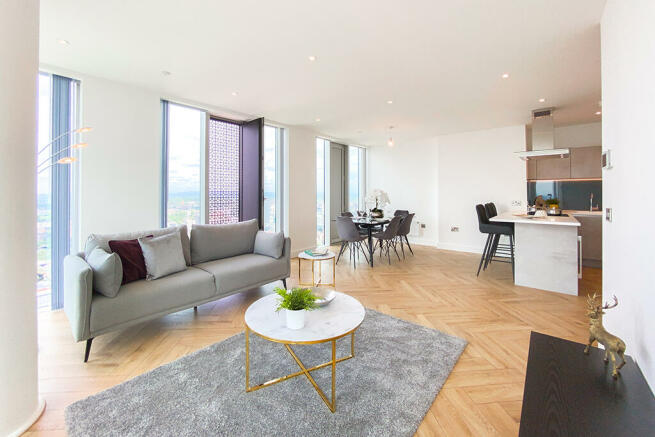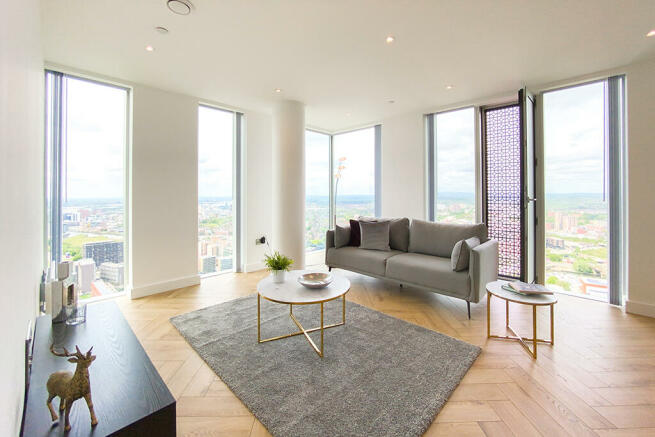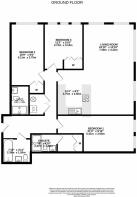Elizabeth Tower, Manchester City Centre

Letting details
- Let available date:
- Now
- Deposit:
- £3,800A deposit provides security for a landlord against damage, or unpaid rent by a tenant.Read more about deposit in our glossary page.
- Min. Tenancy:
- Ask agent How long the landlord offers to let the property for.Read more about tenancy length in our glossary page.
- Let type:
- Long term
- Furnish type:
- Furnished
- Council Tax:
- Ask agent
- PROPERTY TYPE
Apartment
- BEDROOMS
3
- BATHROOMS
3
- SIZE
Ask agent
Key features
- Corner Dual Aspect Luxury Apartment
- 47th Floor with Spectacular Views
- Allocated Secure Gated PARKING
- Three Double Bedrooms
- Three Bathrooms
- 44th floor 20m Swimming Pool
- 44th floor State of the art Gym & Sauna
- Holistic Studio Space
- 45th floor Rooftop Garden Terrace
- 24 Hour Concierge
Description
A truly stunning 47th floor premium apartment with three double bedrooms, three bathrooms, secure parking, positioned on the south-west corner with breathtaking, dual aspect views within the highly sought after New Jacksons Skyscraper neighbourhood.
THE VIEWS ACROSS THE CITY SKYLINE FROM THE LIVING ROOM AND ALL THREE BEDROOMS OF THIS APARTMENT ARE JUST ABSOLUTELY FABULOUS, MAKING THIS APARTMENT HIGHLY DESIRABLE!!!
ACCOMMODATION:
You access Elizabeth Tower via glazed and very impressive 5-star lobby with a 24-hour concierge reception greeting you, your family and your guests. Secure controlled doors provide access to the lift and staircase allowing access to the apartment and the 44th floor leisure facilities.
Lifts with additional security restrictions provide access to the 47th floor. On entering the apartment there is a wide ‘L’ shaped hallway with herringbone designed laminate wood flooring, providing access to all rooms. A large storage cupboard is provided and contains the washing machine and water cylinder.
The open plan living room is adorned with two large dual aspect, floor to ceiling windowed walls providing sensational views and letting in an abundance of natural light, with fresh air ventilation provided by opening mesh doors. The kitchen area is fitted with a comprehensive range of bespoke concrete grey effect units with ice white work top and integrated appliances.
There are three double bedrooms all with fabulous views through floor to ceiling windows and mesh opening doors for ventilation. Bedrooms one and two have fully tiled ensuite shower rooms. All bedrooms are furnished with double beds, drawer furniture items and there will be newly installed floor to ceiling fitted wardrobes with sliding mirror doors.
The main bathroom is fully tiled, fitted with a contemporary designed three-piece suite with a shower over a steel bath.
PARKING:
This apartment is provided with an allocated parking bay in a basement level private residents’ car park. The car park is accessed through a gated entrance with CCTV and vehicle recognition protection. Direct pedestrian access is provided by a lift to and from the entrance lobby.
RESIDENTS’ COMMUNAL SERVICES:
A jewel in the crown of the newly developed New Jackson Skyscraper neighbourhood, Elizabeth Tower oozes class and takes city living to new 5-star heights. This development has no equal, encompassing all aspects of modern city living, built very much to cater those with an appetite for 5-star living. With an abundance of sensation facilities, which leave most other residential developments so far behind, Elizabeth Tower is designed to enhance your home, allow for stress free living and to provide a unique experience like no other!
• 20m Swimming Pool at 44 storeys, the highest residential pool in the UK!
• 44th floor State of the art Gymnasium and a Holistic studio.
• 44th floor Two open air roof garden terraces.
• 24-hour Concierge reception.
• Hotel style Lobby with Seating areas.
• Residents Lounge & Library.
• Co-working Space.
• Private Dining for hire.
APARTMENT SPECIFICATION:
KITCHEN: Bespoke kitchen cabinets finished in concrete grey with glass splash backs, Ice white work top surface with moulded white sink unit and breakfast bar. Integrated Zanussi appliances including: Zanussi single oven, cooker hob, canopy extractor hood, microwave, glass door drinks fridge, fridge/freezer and dishwasher.
LIVING ROOM: Furniture includes, two three seater sofas, coffee table, TV stand and 6-seater dining table and chairs.
BATHROOMS: All three with wall mounted WC with concealed system and soft close seats, wall mounted wash handbasin, steel bath in main bathroom, shower, glazed shower screen, fully tiled walls, storage units with mirrored doors, shelving, LED lighting and shaver sockets.
BEDROOMS: Fitted floor to ceiling mirror wardrobes to ALL bedrooms. Bedroom furniture includes: Kingsize or Double bed, side tables with lamps and drawer unit.
DÉCOR: Neutral white satin finished decoration. Satin stainless iron finish door furniture, Satin Stainless sockets and switches throughout.
FLOORING: Herringbone designed laminate wood flooring to the hallway, living room and kitchen. Tiled bathroom floors. Carpeting in the bedrooms.
WINDOWS: Floor to ceiling triple or double-glazed windows. Vertical window blinds.
VENTILATION: Fresh air ventilation mesh doors to each room.
HEATING: Slim-line electric panel heaters. Chrome ladder towel rail in bathrooms.
ELECTRICAL & DIGITAL: LED ceiling downlights throughout the apartment, provision for BT, Sky Q and Virgin Media in living areas and bedrooms and all other providers via Wi-Fi. Hyperoptic Broadband, TV and media outlet points in living room and all bedrooms
LOCATION:
Situated in the New Jacksons Skyscraper district, in the heart of Manchester city centre, this apartment is in the perfect location to avail of the amenities provided within the immediate neighbourhood and the many desirable shops, bars and restaurants nearby.
Elizabeth Tower is positioned to the side of the inner ring road, making for easy access out of the south and west side of city centre and onto the motorway network. Deansgate train and tram station is approximately, two-minute walking distance.
REFERENCING:
To pass professional tenancy referencing, a single or combined annual private income is required to be in the region of £100,000
Where a Guarantor is required, a suitable UK Guarantor will be required with an income in the region of £118,000 pa.
Other reference terms and conditions may apply.
ENERGY PERFORMANCE CERTIFICATE:
The EPC band is currently B
COUNCIL TAX BAND:
Band: E
PROPERTY CONSTRUCTION:
Steel and concrete constructed 50 story tower building.
ROOM SCHEDULE & MEASUREMENTS:
Please refer to the Floor Plan for details.
UTILITIES:
Payment Responsibility: Tenant
Electricity Supply: Mains Grid
Water Supply: Mains
Sewage: Mains
Heating: Electric
Broadband Download MBPS: Std: 14 / SF: 0 / UFF: 1000
Broadband Upload MBPS: Std: 1 / SF: 0 / UFF: 240
Mobile Signal: Voice – Yes / Data Yes
Reference Checker:
RESTRICTIONS:
Maximum number of residents/occupants: Family of up to six or two sharing tenants only.
ACCESSIBILITY:
Accessibility benefits include: Lift / Lateral Living / Ramp Access / Suitable for Wheel chair
FLOOD RISK:
Flooded in last 5 years: No
Flood Source: N/A
Flood Defences: No
TENANCY OFFER:
Unless otherwise stated, the property will be offered with a fixed term, 12 month assured short-hold tenancy agreement.
TENANT FEES & COSTS:
The rent asked does not include certain Fees & Costs. The following charges may apply depending on the property you select and your circumstances. They include:
• Full Tenancy Deposit: A refundable custodial Tenancy Deposit capped at no more than five weeks’ rent: £ POA.
• Tenancy Deposit Bond Premium (Optional): One off payment equal to one weeks rent: £ POA.
• Changes to Tenancy: A payment to change the tenancy when requested by the Tenant and ONLY if agreed by the Landlord, capped at: £ 50.00 or reasonable written costs incurred if higher.
• Early Termination Charge: Payments associated with early termination of the tenancy, when requested by the tenant and ONLY if agreed by the Landlord, equal to the loss of rent from the void period: £ By Calculation.
• Late Rent Payment: For late payment of rent, a charge equal to 3% above the Bank of England base rate in interest on the late payment of rent from the date the payment is missed until paid, will be charged: £ By Calculation.
• Loss of Keys & Access Fobs: For the loss of Keys, Access Fobs or similar Security Devices, a reasonable written evidence-based cost will be charged: £ At Cost.
• Household Payments: There will be contractual clauses within the Tenancy Agreement for the Tenant to be responsible and liable for the payments of all Utilities charges; Communication Services; TV Licence and Council Tax, to appropriate third parties for the duration of the contractual Tenancy term: £ At Cost.
RIGHT TO RENT:
• Right to Rent - O’Connor Bowden will arrange Right to Rent in the UK checks, which will be completed via our referencing agency before a tenancy can be offered or granted.
• All applicant tenants or occupiers at the age of 18 or over, must provide original relevant identification documents providing proof of identification and proof of residency at the point of submitting an application to rent.
VIEWING ARRANGEMENTS:
Viewing is strictly by appointment. Please give us a call to arrange a viewing.
WEBSITE REFERENCE:
20287
Brochures
Brochure 1- COUNCIL TAXA payment made to your local authority in order to pay for local services like schools, libraries, and refuse collection. The amount you pay depends on the value of the property.Read more about council Tax in our glossary page.
- Ask agent
- PARKINGDetails of how and where vehicles can be parked, and any associated costs.Read more about parking in our glossary page.
- Allocated
- GARDENA property has access to an outdoor space, which could be private or shared.
- Communal garden
- ACCESSIBILITYHow a property has been adapted to meet the needs of vulnerable or disabled individuals.Read more about accessibility in our glossary page.
- Ask agent
Elizabeth Tower, Manchester City Centre
NEAREST STATIONS
Distances are straight line measurements from the centre of the postcode- Deansgate Station0.2 miles
- Manchester Deansgate-Castlefield Tram Stop0.4 miles
- Cornbrook Tram Stop0.5 miles
About the agent
OConnor Bowden is a group of privately-owned companies providing Residential Services in Lettings, Property Management, Development, Investment, Building Management & PRS Portfolio Management.
Properties and portfolios in Greater Manchester & Cheshire are managed and overseen by Stephen & Tracey Bowden. In 2003, Stephen left the corporate world of residential investment and development to work with private individual clients, helping them to secure investment property and grow their bu
Industry affiliations


Notes
Staying secure when looking for property
Ensure you're up to date with our latest advice on how to avoid fraud or scams when looking for property online.
Visit our security centre to find out moreDisclaimer - Property reference 16950. The information displayed about this property comprises a property advertisement. Rightmove.co.uk makes no warranty as to the accuracy or completeness of the advertisement or any linked or associated information, and Rightmove has no control over the content. This property advertisement does not constitute property particulars. The information is provided and maintained by OConnor Bowden, Stockport. Please contact the selling agent or developer directly to obtain any information which may be available under the terms of The Energy Performance of Buildings (Certificates and Inspections) (England and Wales) Regulations 2007 or the Home Report if in relation to a residential property in Scotland.
*This is the average speed from the provider with the fastest broadband package available at this postcode. The average speed displayed is based on the download speeds of at least 50% of customers at peak time (8pm to 10pm). Fibre/cable services at the postcode are subject to availability and may differ between properties within a postcode. Speeds can be affected by a range of technical and environmental factors. The speed at the property may be lower than that listed above. You can check the estimated speed and confirm availability to a property prior to purchasing on the broadband provider's website. Providers may increase charges. The information is provided and maintained by Decision Technologies Limited. **This is indicative only and based on a 2-person household with multiple devices and simultaneous usage. Broadband performance is affected by multiple factors including number of occupants and devices, simultaneous usage, router range etc. For more information speak to your broadband provider.
Map data ©OpenStreetMap contributors.




