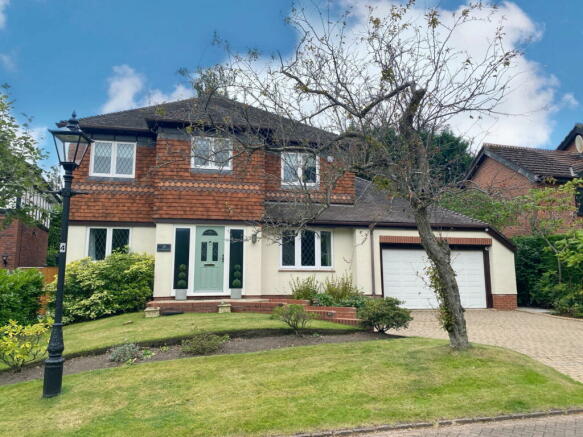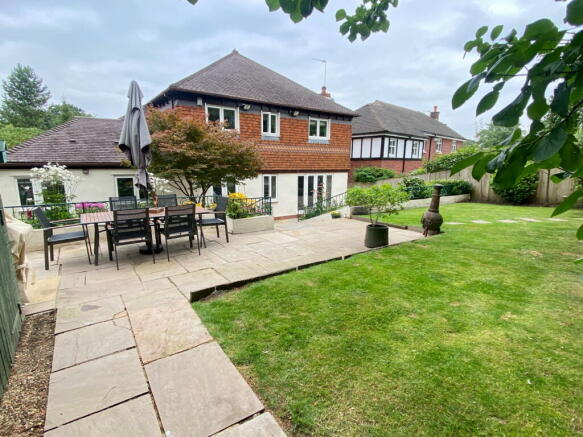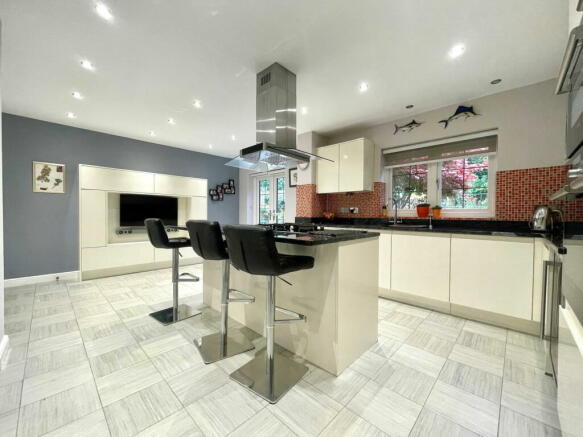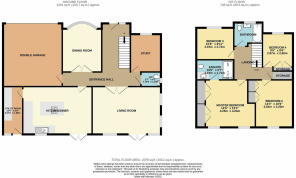Kingston Hill, Cheadle

- PROPERTY TYPE
Detached
- BEDROOMS
4
- BATHROOMS
2
- SIZE
Ask agent
- TENUREDescribes how you own a property. There are different types of tenure - freehold, leasehold, and commonhold.Read more about tenure in our glossary page.
Freehold
Key features
- DETACHED HOME.
- EXCLUSIVE CUL-DE-SAC LOCATION.
- ELEVATED POSITION.
- FOUR DOUBLE BEDROOMS.
- STUNNING FAMILY LIVING KITHCHEN.
- MASTER BEDROOM WITH EN SUITE.
- STYLISH FAMILY BATHROOM.
- TIERED GARDEN PLOT.
- CENTRAL CHEADLE LOCATION.
- FEATURE "GRILL HOUSE"
Description
"Sherbourne" is a most impressive detached residence occupying an imposing elevated positon within the exclusive Kingston Hill Development.
The development is located within a stones throw of Chealde Village with a variety of shops bars and restaurants within easy reach in additon to the open parkland of Bruntwood Park. The property is also well zoned for local reputable primary and secondary schools in addition to being well located for transport links to Manchester Airport and Manchester City Centre and beyond. The property has been carefully and tastefully developed by the current owners to create a fantastic family home.
The accommodation comprises of a grand entrance hallway with Everest Triple glazed laminate windows and door, bespoke Amtico Flooring and double doors opening to the lounge. The lounge is a spacious room boasting double glazed patio doors opening to the rear patio and a feature Bodart & Gonay combination Log/Coal fire with electric fan control. The dining room is a particuarly bright room, well lit via a fully double glazed bay window and provides a superb formal entertaining space. The show piece of the ground floor is the Johnson & Johnson stunning family living kitchen fitted with a variety of hi-specification "siemens appliances" set within white hi-gloss base and eye level units with Brazilian Blue Granite worktops. There is a feature island unit in the centre of the kitchen providing a perfect entertaining space with an "AEG" hob and Teppanyaki hot plate set within. This room also benefits from a bespoke media wall with TV point and is further well lit via further double glazed patio doors flooding the room with natural light in addition to Amtico flooring. There is also a utility room with space and plumbing for intergrated and free standing appliances. The ground floor also beneffits from a spacious study/home office, aground floor wash room and an integral double garage providing secure storage and off road parking.
The first floor accommodation reveals four well proportioned bedroom of which there is a Johnson & Johnson master suite boasting bespoke fitted wardrobes, a dressing area and being served by an en suite shower room. The shower room comprises of a double shower cubicle, wash basin and W.C in addition to extensive tiling to the walls and floor. The further three bedrooms boast ample space for free standing bedroom furniture with two of the bedroom benefitting from fiited wardrobes. The property is further severed by a stylish Family bathroom with designer Italian Stainless Steel fittings, Jacuzzi style bath with shower over, a wash basin and W.C. All windows and doors at the rear of the property are benefitting from being Everest Triple Glazed. The home also boasts a recently upgraded alarm system throughout.
Externally, the property occupies a raised garden plot and is approached by a large driveway providing ample off road parking space for a number of vehicels and leads to the integral double garage. There is also an area of lawn frontage with established flower beds. To the rear, is a wonderful tiered rear garden of which is separated into a veriety of different areas. The is a large stone patio area accessed from the family living kitchen and lounge providing a perfect space for summer entertaining and barbecues. Steps rise to a further landscaped area with a further patio, lawn garden and space for a number of outbuildings. There is also a feature Scandinavian Arctic BBQ Cabin 8 seater providing a unique further entetaining area.
A truly rare opportunity to acquire a wonderful family.
Entrance Hall 6.68m x 5.38m (21'11" x 17'8")
Dining Room 3.35m x 3.68m (11'0" x 12'1")
Study 2.59m x 3.23m (8'6" x 10'7")
Living Room 5.84m x 4.06m (19'2" x 13'4")
Kitchen / Diner 5.89m x 4.06m (19'4" x 13'4")
Utility Room 1.68m x 4.06m (5'6" x 13'4")
Double Garage 5.03m x 5.38m (16'6" x 17'8")
Master Bedroom 4.27m x 4.04m (14'0" x 13'3")
Bedroom 2 3.2m x 4.04m (10'6" x 13'3")
Bedroom 3 3.2m x 2.72m (10'6" x 8'11")
Bedroom 4 2.59m x 2.87m (8'6" x 9'5")
En Suite 3.2m x 1.7m (10'6" x 5'7")
Bathroom 2.44m x 2.03m (8'0" x 6'8")
Agents Note
Council Tax Band - G
Tenure - Freehold
EPC - TBC
Brochures
Brochure 1- COUNCIL TAXA payment made to your local authority in order to pay for local services like schools, libraries, and refuse collection. The amount you pay depends on the value of the property.Read more about council Tax in our glossary page.
- Band: G
- PARKINGDetails of how and where vehicles can be parked, and any associated costs.Read more about parking in our glossary page.
- Garage
- GARDENA property has access to an outdoor space, which could be private or shared.
- Yes
- ACCESSIBILITYHow a property has been adapted to meet the needs of vulnerable or disabled individuals.Read more about accessibility in our glossary page.
- Ask agent
Kingston Hill, Cheadle
NEAREST STATIONS
Distances are straight line measurements from the centre of the postcode- Gatley Station0.8 miles
- Cheadle Hulme Station1.3 miles
- Heald Green Station1.5 miles
About the agent
MEMBER OF THE GUILD OF ESTATE AGENTS – Andrew J Dawson Estate Agents are located in the hearts of both Cheadle and Gatley centres. Our Cheadle phone number is 0161 428 1488 and Gatley phone number 0161 491 6262 or alternatively you can email us at mail@andrewdawson.co.uk
OUR EYE-CATCHING, DOUBLE- FRONTED CHEADLE OFFICE stands out as the most recognisable of all the local agents.
IF YOU ARE LOOKING FOR A PROPERTY -You can register your details with Andrew J Dawson and receive daily
Industry affiliations



Notes
Staying secure when looking for property
Ensure you're up to date with our latest advice on how to avoid fraud or scams when looking for property online.
Visit our security centre to find out moreDisclaimer - Property reference S747720. The information displayed about this property comprises a property advertisement. Rightmove.co.uk makes no warranty as to the accuracy or completeness of the advertisement or any linked or associated information, and Rightmove has no control over the content. This property advertisement does not constitute property particulars. The information is provided and maintained by Andrew J Dawson, Cheadle. Please contact the selling agent or developer directly to obtain any information which may be available under the terms of The Energy Performance of Buildings (Certificates and Inspections) (England and Wales) Regulations 2007 or the Home Report if in relation to a residential property in Scotland.
*This is the average speed from the provider with the fastest broadband package available at this postcode. The average speed displayed is based on the download speeds of at least 50% of customers at peak time (8pm to 10pm). Fibre/cable services at the postcode are subject to availability and may differ between properties within a postcode. Speeds can be affected by a range of technical and environmental factors. The speed at the property may be lower than that listed above. You can check the estimated speed and confirm availability to a property prior to purchasing on the broadband provider's website. Providers may increase charges. The information is provided and maintained by Decision Technologies Limited. **This is indicative only and based on a 2-person household with multiple devices and simultaneous usage. Broadband performance is affected by multiple factors including number of occupants and devices, simultaneous usage, router range etc. For more information speak to your broadband provider.
Map data ©OpenStreetMap contributors.




