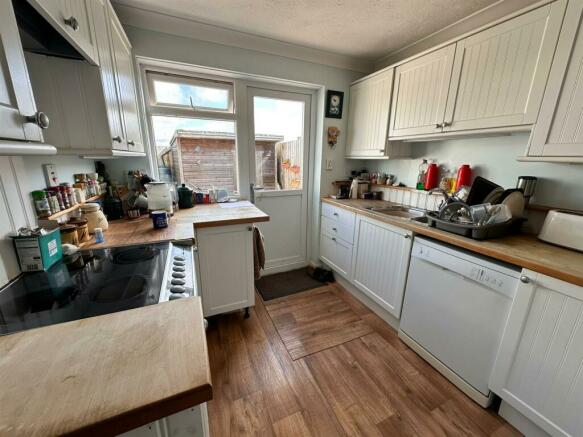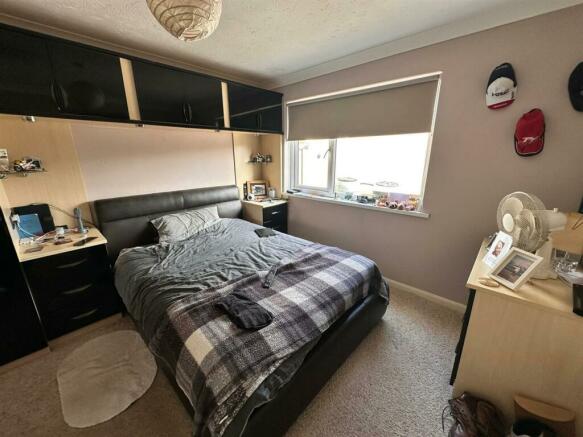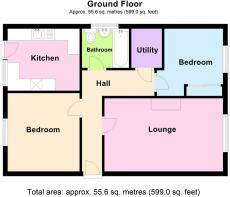
Tregrea Estate, Beacon, Camborne

- PROPERTY TYPE
Bungalow
- BEDROOMS
2
- BATHROOMS
1
- SIZE
599 sq ft
56 sq m
- TENUREDescribes how you own a property. There are different types of tenure - freehold, leasehold, and commonhold.Read more about tenure in our glossary page.
Freehold
Key features
- DETACHED BUNGALOW
- EDGE OF VILLAGE LOCATION
- QUIET CUL DE SAC
- TWO BEDROOMS
- AMPLE PARKING
- GARAGE/WORKSHOP
- ENCLOSED LOW MAINTENANCE GARDEN
Description
Property Description - Situated in a quiet Cul De Sac on the outskirts of Beacon Village is this detached bungalow offering plenty of parking and a low maintenance plot. The accommodation comprises an entrance hall, lounge, kitchen, a useful utility/airing cupboard, two bedrooms and bathroom. The drive provides parking for 5-6 cars along with a garage/workshop. Other benefits include double glazing and gas central heating.
Accommodation In Detail - (Accommodation In Detail)
Entrance - uPVC double glazed obscured door opening into:
Entrance Hall - Doors opening into living room, bedrooms, kitchen, bathroom and airing cupboard/utility, loft access, wall mounted radiator.
Living Room - 4.98 m x 2.83m (16'4" m x 9'3") - A spacious living room with coal effect gas fireplace with polished granite hearth with mantle and surround. UPVC double glazed picture, window to front elevation radiator. Range of built-in cupboard units.
Kitchen - 3.17m x 2.59m (10'4" x 8'5") - A light kitchen with laminate flooring, a range of floor standing and wall mounted cupboard and drawer units with timber work surfaces over. One a half bowl stainless steel sink unit with drainer board and mixer tap over. uPVC window to rear elevation. uPVC double glazed door to rear elevation. Space for oven with extractor fan over. Wall mounted radiator. Space for fridge/freezer.
Bedroom One - 3.34m x 3.07m (10'11" x 10'0") - As spacious double bedroom with uPVC double glazed picture window to rear elevation. Wall mounted radiator.
Bedroom Two - 2.62m x 2.48m (8'7" x 8'1" ) - uPVC double window to front elevation. Built-in double wardrobe. Wall mounted radiator.
Bathroom - A white suite with panelled bath with Myra electric shower over. Pedestal wash basin with tiled splash back. Low level WC. Wall mounted radiator. Wall mounted towel rail. uPVC double glazed obscure window to side elevation. LED spotlights. Extractor fan. Tile effect floor, mosaic tile effect wallpaper with low maintenance panelling around the bath area.
Utility/Airing Cupbaord - Extremely useful room housing a wall mounted Baxi combination boiler. Space and plumbing for washing machine and tumble dryer. Wall mounted shelving units.
Outside - To the front of the property there is excellent parking provision for 5 to 6 vehicles with the front garden having been brick paved to provide extra parking space. There is access to one side of the property and generous gated pedestrian access to the other.
The rear garden is of low maintenance design and is accessed by both sides of the property via pedestrian gates. The garden is very very private and enjoys a sunny aspect. It is predominantly granite chipped with a brick paved pathway to the side which leads around to a side access into the garage/workshop. There is also an approximately 3.6 m x 2.35 m timber garden shed
Garage/Workshop - 5.19m x 4.53m l-shaped (17'0" x 14'10" l-shaped) - A fantastic workshop area with electrically operated upper garage door to front along with electrically operated up over and door to rear. There is a range of workshops shelving and wall mounted cupboard units.
Material Information - Verified Material Information
Asking price: Sale by tender £260,000
Council tax band: B
Council tax annual charge: £1821.97 a year (£151.83 a month)
Tenure: Freehold
Property type: Bungalow
Property construction: Standard form
Number and types of room: 2 bedrooms
Electricity supply: Mains electricity
Solar Panels: No
Other electricity sources: No
Water supply: Mains water supply
Sewerage: Mains
Heating: Central heating
Heating features: Double glazing
Broadband: FTTC (Fibre to the Cabinet)
Mobile coverage: O2 - Excellent, Vodafone - Excellent, Three - Excellent, EE - Excellent
Parking: Driveway and Garage
Building safety issues: No
Restrictions - Listed Building: No
Restrictions - Conservation Area: No
Restrictions - Tree Preservation Orders: None
Public right of way: No
Long-term flood risk: No
Coastal erosion risk: No
Planning permission issues: No
Accessibility and adaptations: None
Coal mining area: No
Non-coal mining area: Yes
Energy Performance rating: D
All information is provided without warranty. Contains HM Land Registry data © Crown copyright and database right 2021. This data is licensed under the Open Government Licence v3.0.
The information contained is intended to help you decide whether the property is suitable for you. You should verify any answers which are important to you with your property lawyer or surveyor or ask for quotes from the appropriate trade experts: builder, plumber, electrician, damp, and timber expert.
Brochures
Tregrea Estate, Beacon, CamborneMATERIAL INFORMATIONBrochure- COUNCIL TAXA payment made to your local authority in order to pay for local services like schools, libraries, and refuse collection. The amount you pay depends on the value of the property.Read more about council Tax in our glossary page.
- Band: B
- PARKINGDetails of how and where vehicles can be parked, and any associated costs.Read more about parking in our glossary page.
- Yes
- GARDENA property has access to an outdoor space, which could be private or shared.
- Yes
- ACCESSIBILITYHow a property has been adapted to meet the needs of vulnerable or disabled individuals.Read more about accessibility in our glossary page.
- Ask agent
Tregrea Estate, Beacon, Camborne
NEAREST STATIONS
Distances are straight line measurements from the centre of the postcode- Camborne Station0.4 miles
- Redruth Station3.3 miles
About the agent
A little about us
Our Camborne office covers all of Camborne Town, Redruth Town and all surrounding villages, as well as covering Falmouth, Helston and Perranporth. The office is one of the first to be seen upon entering the town centre and offers one of the largest window displays in the town. The strong team are able to provide a bespoke service tailored to your needs whether you are looking to buy, sell, let or rent.
Industry affiliations

Notes
Staying secure when looking for property
Ensure you're up to date with our latest advice on how to avoid fraud or scams when looking for property online.
Visit our security centre to find out moreDisclaimer - Property reference 33335780. The information displayed about this property comprises a property advertisement. Rightmove.co.uk makes no warranty as to the accuracy or completeness of the advertisement or any linked or associated information, and Rightmove has no control over the content. This property advertisement does not constitute property particulars. The information is provided and maintained by Millerson, Camborne. Please contact the selling agent or developer directly to obtain any information which may be available under the terms of The Energy Performance of Buildings (Certificates and Inspections) (England and Wales) Regulations 2007 or the Home Report if in relation to a residential property in Scotland.
*This is the average speed from the provider with the fastest broadband package available at this postcode. The average speed displayed is based on the download speeds of at least 50% of customers at peak time (8pm to 10pm). Fibre/cable services at the postcode are subject to availability and may differ between properties within a postcode. Speeds can be affected by a range of technical and environmental factors. The speed at the property may be lower than that listed above. You can check the estimated speed and confirm availability to a property prior to purchasing on the broadband provider's website. Providers may increase charges. The information is provided and maintained by Decision Technologies Limited. **This is indicative only and based on a 2-person household with multiple devices and simultaneous usage. Broadband performance is affected by multiple factors including number of occupants and devices, simultaneous usage, router range etc. For more information speak to your broadband provider.
Map data ©OpenStreetMap contributors.





