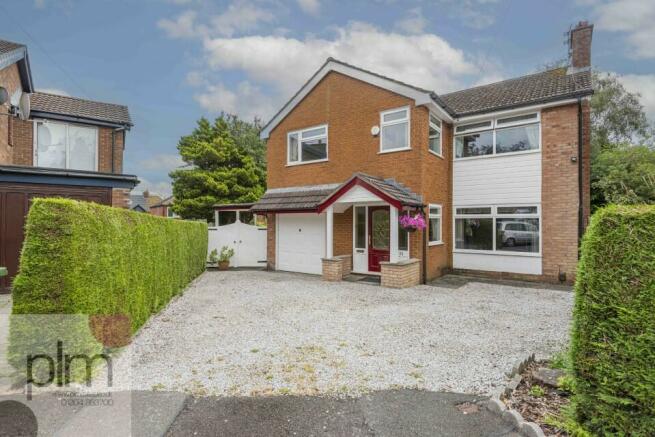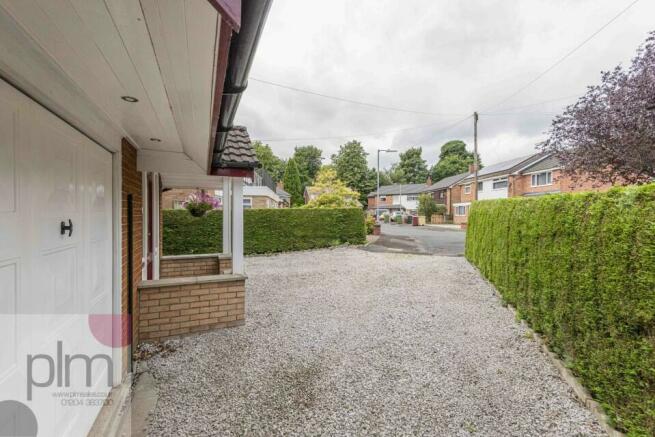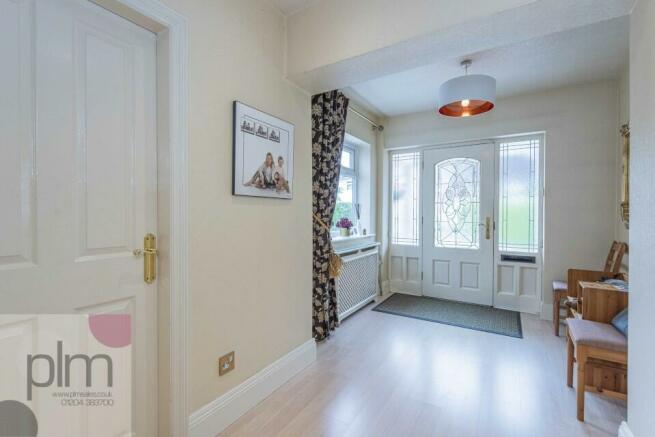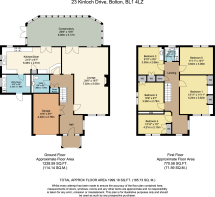23 Kinloch Drive, Bolton, BL1 4LZ

- PROPERTY TYPE
Detached
- BEDROOMS
5
- SIZE
Ask agent
- TENUREDescribes how you own a property. There are different types of tenure - freehold, leasehold, and commonhold.Read more about tenure in our glossary page.
Freehold
Key features
- POPULAR AND CONVENIENT LOCATION.
- Walking distance to Bolton School.
- Spacious Plot with Mature Trees.
- FIVE BEDROOM DETACHED FAMILY HOME.
- Driveway
- Enclosed rear garden
Description
A mature and deceptively spacious five bedroom detached family home
Offering the accommodation and flowing design one seeks.
This is a superb family home and viewing is strongly recommended to appreciate what is has to offer.
No 23 is a deceptively spacious five bedroom detached family home
Offering 144 sq.m / 1550.00 sq.feet/ m of accommodation
With further opportunity to extend STPP.
Tucked away position in this sought after location at the end of a cul de sac.
This home offers endless possibilities and in addition has a delightful and generous rear garden.
Briefly offering :
Storm porch, exceptionally spacious reception hallway, open understairs storage, dual access from hallway to a spacious “L” shaped living/ dining room . Step up to inner hallway with built in storage and access to a two piece cloakroom. Fitted dining kitchen with access to conservatory and utility.
An extensive fitted conservatory of generous proportions with access to the gardens and back to the main living room.
Stairs to first floor landing from Hallway
Spacious First floor landing, neat built in study /office to the front. Access to five bedrooms- all doubles. Three piece bathroom.
The property has gas central heating and is majority double glazed.
Attached single garage plus car port- offering additional potential to extend/ convert STPP.
Shingled driveway to the front offering ample off road parking .
The property is FREEHOLD
The rear South /West facing “V” shaped garden is a hidden gem with a paved patio terrace, slightly sloped lawned area, neatly screened area for children plus a delightful “secret garden pathway” on the periphery.
Location :
Kinloch Drive is an established, sought after location with easy reach of good schools at all levels - namely Bolton School is within a short walk. In easy reach of local amenities, Health and leisure facilities with David Lloyd Tennis Club within a short drive. Similarly , Bolton Town Centre, motorway and Rail links to Manchester, Liverpool, Wigan and the Lake District are easily accessible.
Full Details :
Hardwood single glazed door with opaque glazed leaded and bevelled detail and side lights opening to a spacious reception hallway. A bright and light reception hallway with neutral décor, radiator with radiator cover and glazed work surface and Pergo, light Beech/maple effect flooring. Two radiators, inset spotlights and uPVC double glazed window to side with brushed brass curtain pole and curtains. Open understairs storage. Double doors with ornamental detail to the garage. Spindle stairs leading to first floor. Access to large “L” shaped living room
Living Room : Front and rear aspects:
A spacious living room with ornate coving, contrasting decor and carpet. Feature fire surround with open grate coal effect living flame gas fire. Double glazed window to front with vertical blinds, pelmet and curtains. Three radiators, three ceiling roses and light fittings. Double glazed window into rear conservatory with pelmet and curtains. Access to main hallway. Double glazed French doors with pelmet and curtains leading to a spacious living /dining room conservatory.
Conservatory: Rear aspects :
A very generous conservatory with uPVC double glazed windows and French doors opening to rear patio and garden. Two wall “up lighters”, radiator and vertical blinds with pelmet.. Feature material detail to the roof of the conservatory & laminate flooring. Vertical blinds to windows. Double glazed French doors leading to fitted dining kitchen.
Dining Kitchen:
A range of fitted wall and base shaker style units with contrasting handles, contrasting gloss work surfaces and inset 1.5 asterite sink with brushed brass effect mixer tap. Integrated dishwasher, fridge/ freezer plus an additional and useful undercounter fridge. Extractor hood above the eight range cooker and uPVC granite effect splashback. uPVC double glazed windows to side with bespoke Roman blinds and pelmet. Downlighting in bridging above sink. Two ceiling lights, attractive Karndean tiled effect flooring, curtain pole and curtains with holdbacks to French doors leading into conservatory. Access to utility. Two steps from the kitchen leading to split level landing and main reception hallway.
Utility:
Step down into utility with base units, gloss worksurfaces with inset stainless steel sink and drainer with mixer tap. Plumbed for washing machine, fixed shelves providing generous open storage. Tiled effect flooring, strip light, radiator and high uPVC double glazed window to side. Access to the undercover carport with open access to rear garden. Paved area and timber double gates leading to front driveway.
From dining kitchen two steps to split level landing. Double doors opening to shallow storage with hanging and shelving.
Two piece Cloak room :
Vanity wash basin with mixer tap and enclosed WC. Tiled splashback, extractor fan, down lighting, neutral décor, flooring and radiator. Wall mounted mirror with bevelled detail and lighting.
From main hallway spindled stairs leading to first floor landing.
A light and spacious landing area with neutral décor, contrasting carpet, radiator with radiator cover with glazed work surface and ceiling light. Built-in storage cupboard plus access to loft via ladder partially boarded.
Purpose built Office area with downlighting and two uPVC double glazed windows to front & side with vertical blinds.
Principal Bedroom: Front aspects:
A double bedroom with a range of fitted wardrobes, overhead storage ,base drawers and dressing table area. Fixed mirrors, three spotlight fittings plus inset spotlights. Radiator, contrasting carpet and uPVC double glazed window with pleasant aspects to front with pelmet and curtains.
Bedroom Two: Rear aspects:
A spacious double bedroom with neutral decor and feature decor to one wall. Contrasting carpet, radiator and ceiling light. Aluminium double glazed window to rear with vertical blinds.
Bathroom: Rear aspects:
Villeroy and Boch three-piece suite incorporating tiled panelled bath with chrome mixer and electric shower with glazed shower screen. Vanity wash basin with chrome mixer tap and enclosed WC.
Fully tiled walls, chrome heated towel radiator, inset spotlights and aluminium Double glazed window.
Bedroom Four: Rear aspects:
Small double bedroom with vanity wash basin, base units and drawers plus dressing table area. Feature decor to one wall, radiator with radiator cover built-in double doors creating useful storage with shelving and hanging and deep storage. Vanity wash basin with chrome fittings and tiled splash. uPVC double glazed window to rear with bespoke blind, track and curtains - pleasant aspects over rear garden.
Bedroom Four: Rear aspects:
Double bedroom with feature decor to one wall, dado rail and small coved detail. Ceiling light, radiator and double doors to deep storage with hanging and shelving above. uPVC double glazed window to rear with roller blind.
Bedroom Five: Front aspects:
Another double bedroom with neutral décor, contrasting carpet, radiator, ceiling light and small coved detail. Built- in wardrobes from floor to ceiling and uPVC double glazed window to front with pelmet and curtains, tiebacks with pleasant aspects to front.
Gardens, Drive and Garage:
From the Conservatory:
Double doors leading to the rear South/ West facing garden with an extensive paved patio with dwarf wall and outside lighting. An interesting mature garden with an extensive lawn garden area, slightly sloping with stonewall boundaries and an abundance of mature flowering shrubs, trees and hedges. Additional hidden area to one side with wood chipped area with a swing and space for additional children's play appliances. Security lighting and open aspects to carport and gated access to front. A pleasant and tranquil setting.
Additional information
The property is Freehold
No water meter installed
Mains Gas, Electric and sewerage
EPC : D
Council Tax Band: E
Flood risk Low.
Potential to extend above the single storey extension and create a double storey extension to the side subject planning to create a six bedroom property.
Attached single garage with “up and over door”, power and light.
Shingled driveway with ample off road parking for several vehicles
These particulars are intended to give a fair and substantially correct overall description for the guidance of intending purchasers and do not constitute an offer or part of a contract. Prospective purchasers and/or lessees ought to seek their own professional advice.
All descriptions, dimensions, areas, references to condition and necessary permissions for use and occupation and other details are given in good faith and are believed to be correct, but any intending purchasers should not rely on them as statements or representations of fact, but must satisfy themselves by inspection or otherwise as to the correctness of each of them.
All measurements are approximate.
All appliances, fixtures and fittings listed within details provided by PLM are 'as seen' and have not been tested by PLM nor have we sought certification of warranty or service, unless otherwise stated. It is in the buyer's interest to check the working condition of all appliances.
- COUNCIL TAXA payment made to your local authority in order to pay for local services like schools, libraries, and refuse collection. The amount you pay depends on the value of the property.Read more about council Tax in our glossary page.
- Band: E
- PARKINGDetails of how and where vehicles can be parked, and any associated costs.Read more about parking in our glossary page.
- Driveway
- GARDENA property has access to an outdoor space, which could be private or shared.
- Enclosed garden
- ACCESSIBILITYHow a property has been adapted to meet the needs of vulnerable or disabled individuals.Read more about accessibility in our glossary page.
- Ask agent
23 Kinloch Drive, Bolton, BL1 4LZ
NEAREST STATIONS
Distances are straight line measurements from the centre of the postcode- Lostock Station1.4 miles
- Bolton Station1.5 miles
- Hall i' th' Wood Station2.3 miles
About the agent
PLM incorporates professional, friendly and dedicated staff to ensure your moving process goes as smoothly as possible. It's directors have over 40 yrs experience of property within the Bolton Borough ensuring we have the knowledge and expertise to advise you along the road to selling your house. We have numerous professional contacts to assist along the way from choosing a solicitor to an Interior designer. We have supporting companies in the residential lettings and commercial property sect
Notes
Staying secure when looking for property
Ensure you're up to date with our latest advice on how to avoid fraud or scams when looking for property online.
Visit our security centre to find out moreDisclaimer - Property reference 30858. The information displayed about this property comprises a property advertisement. Rightmove.co.uk makes no warranty as to the accuracy or completeness of the advertisement or any linked or associated information, and Rightmove has no control over the content. This property advertisement does not constitute property particulars. The information is provided and maintained by PLM, Bolton. Please contact the selling agent or developer directly to obtain any information which may be available under the terms of The Energy Performance of Buildings (Certificates and Inspections) (England and Wales) Regulations 2007 or the Home Report if in relation to a residential property in Scotland.
*This is the average speed from the provider with the fastest broadband package available at this postcode. The average speed displayed is based on the download speeds of at least 50% of customers at peak time (8pm to 10pm). Fibre/cable services at the postcode are subject to availability and may differ between properties within a postcode. Speeds can be affected by a range of technical and environmental factors. The speed at the property may be lower than that listed above. You can check the estimated speed and confirm availability to a property prior to purchasing on the broadband provider's website. Providers may increase charges. The information is provided and maintained by Decision Technologies Limited. **This is indicative only and based on a 2-person household with multiple devices and simultaneous usage. Broadband performance is affected by multiple factors including number of occupants and devices, simultaneous usage, router range etc. For more information speak to your broadband provider.
Map data ©OpenStreetMap contributors.




