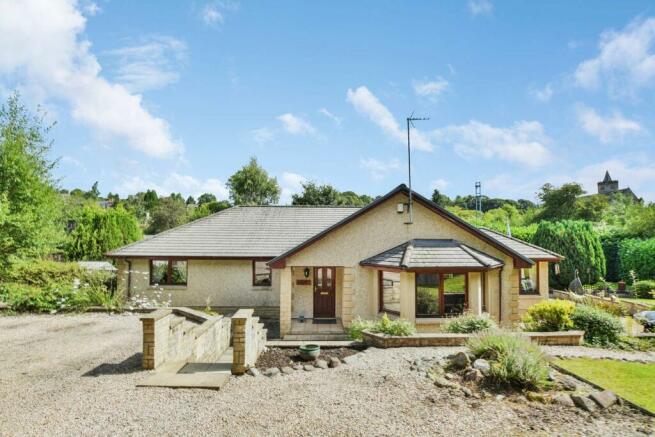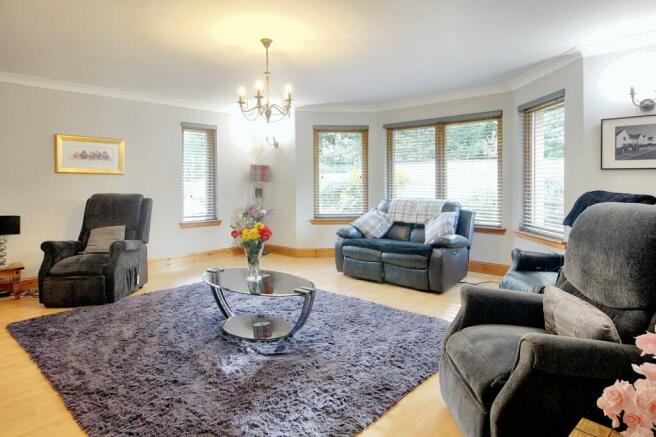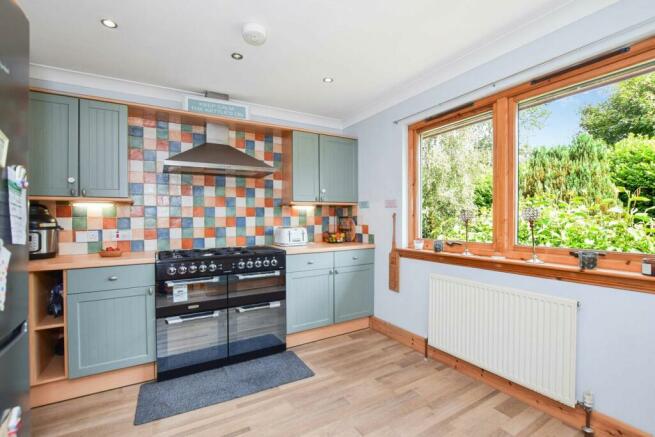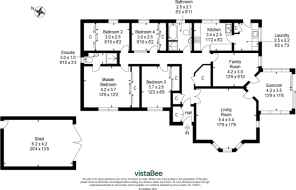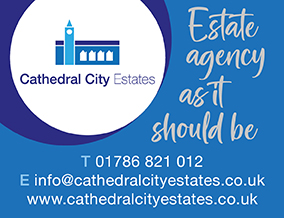
Auchinlay Road, Dunblane, FK15

- PROPERTY TYPE
Detached
- BEDROOMS
4
- BATHROOMS
2
- SIZE
Ask agent
- TENUREDescribes how you own a property. There are different types of tenure - freehold, leasehold, and commonhold.Read more about tenure in our glossary page.
Freehold
Key features
- Fabulous family home tucked away in a "Hidden Valley"
- Excellent, central location
- 4 Bedrooms
- 3 reception rooms
- Amazing garden grounds with a high degree of privacy
- Utility Room
- Large driveway and garage
- Close to schools and all amenities
Description
This charming bungalow, whose name means Hidden Valley in Gaelic, is situated on a generous, private half-acre plot, surrounded by mature hedges, trees, and shrubs.
The house is thoughtfully designed to blend comfort with practicality, creating the ideal family home. It comprises a large sitting room, dining room, sun room, kitchen, utility, and family bathroom plus four good-size double bedrooms, one of which is ensuite. Storage is a strong point of the property, as all bedrooms are fitted with built-in wardrobes, and there are additional storage cupboards throughout, plus a large attic with flooring and lighting.
The bungalow features a large, west-facing sitting room, where natural light pours in through a deep bay window, offering views of the garden. This inviting space leads into a south-facing sunroom, a delightful area with windows on three sides and French doors that open onto a large paved patio, perfect for alfresco dining or simply relaxing in the tranquil surroundings.
Opening up from the sunroom, you’ll find a versatile dining room, currently used as an additional sitting area but easily adaptable to accommodate a dining table for eight, making it a perfect space for family gatherings or entertaining guests. The flexibility of this room allows it to suit the changing needs of its occupants, whether as a formal dining area or an extension of the living space.
The country-style kitchen is equipped with a Cuisinemaster range-style cooker featuring a five-burner hob, grill plate, three ovens, and a grill. The colourful ceramic tile backsplash adds a touch of character, complementing the green units and practical laminate worktops.
Adjacent to the kitchen is a utility room, offering ample space for a washing machine, dryer, and dishwasher, as well as housing the property's electrics within a practical storage cupboard. The utility room's size and functionality make it an ideal space for managing household tasks with ease.
Each of the four double bedrooms in this bungalow is designed with family living in mind, featuring built-in wardrobes that provide excellent storage solutions, keeping the living spaces uncluttered and orderly. The bedrooms are well-proportioned, offering ample space for additional furniture if required, and are situated to ensure peace and privacy within the home. The main bedroom is a particularly generous size and benefits from an ensuite shower room.
The family bathroom is both spacious and well-appointed, comprising a bath, a separate double shower, a WC, and a wash-hand basin, all enhanced by a modern chrome towel rail. The bathroom also features slip-proof flooring, adding an extra layer of safety and comfort for all members of the family.
Throughout the house, wood-effect laminate flooring adds a cohesive and stylish touch, contributing to the home's warm and welcoming atmosphere. This practical flooring choice is both durable and easy to maintain, ideal for the demands of family life.
The property’s extensive garden is a true highlight, offering various spots to enjoy the outdoors, whether you prefer the sun-drenched patio or a quiet corner in the shade. The lawn is well-maintained, and the surrounding greenery enhances the sense of seclusion, making the garden a perfect retreat from the hustle and bustle of daily life. A standalone garage provides secure parking and storage, with a wheelchair ramp for accessible convenience. The green house is included in the sale and the hot tub is available by separate negotiation.
The private drive adds to the appeal of this property, offering plenty of parking and further enhancing the sense of exclusivity and peace. Despite its secluded setting, the bungalow is a short walk from schools, the station and the supermarket, making it an ideal choice for families seeking a balance between tranquillity and convenience.
In summary, this four-bedroom bungalow offers a rare combination of privacy, space, and accessibility. Its well-thought-out design, coupled with its enviable location, makes it a truly special family home. Whether you’re looking for a peaceful retreat or a family home close to town, this property ticks all the boxes. Early viewing is highly recommended to fully appreciate all that this exceptional bungalow has to offer.
Gleann Falaichte is tucked away on a private road near the centre of # Dunblane. It is only a few minutes’ walk to Dunblane High and Primary schools, while close to all the village’s local services and amenities. The railway station provides excellent links to Perth, Stirling, Edinburgh and Glasgow. Dunblane boasts primary and secondary schools with first-class reputations and possesses good leisure facilities with a challenging 18-hole golf course, a swimming pool, and numerous sports and social clubs, including the local tennis club and excellent Dunblane Youth and Sports Centre. The High Street is home to the award-winning Tilly Tearoom and a selection of other excellent restaurants, bars, cafes and independent retailers. There is also an extensive network of maintained paths, providing excellent variety for dog walking. With its easy access to the road and rail network covering central Scotland and beyond, Dunblane is a very desirable area among house hunters.
FINER DETAILS
Council tax: Band G
EER: C
All carpets and some curtains included.
School catchment: Dunblane Primary and Dunblane High School
The date of entry is flexible and by mutual agreement.
Viewings are by appointment through Cathedral City Estates.
All room sizes are approximate.
- COUNCIL TAXA payment made to your local authority in order to pay for local services like schools, libraries, and refuse collection. The amount you pay depends on the value of the property.Read more about council Tax in our glossary page.
- Band: G
- PARKINGDetails of how and where vehicles can be parked, and any associated costs.Read more about parking in our glossary page.
- Yes
- GARDENA property has access to an outdoor space, which could be private or shared.
- Yes
- ACCESSIBILITYHow a property has been adapted to meet the needs of vulnerable or disabled individuals.Read more about accessibility in our glossary page.
- Ask agent
Auchinlay Road, Dunblane, FK15
NEAREST STATIONS
Distances are straight line measurements from the centre of the postcode- Dunblane Station0.3 miles
- Bridge of Allan Station2.4 miles
- Stirling Station5.0 miles
About the agent
Established in 2003 and based right in the centre of Dunblane, we are passionate about what we do. Our aim is to provide a friendly, reliable service to the local community: whether you are a landlord or a tenant needing advice, or if you are thinking of selling and want to know how much your property might be worth, pop in or telephone for a chat. It is really important to us to offer great service without any obligation and we hope that you will find us ethical, discreet and fair in all of
Industry affiliations

Notes
Staying secure when looking for property
Ensure you're up to date with our latest advice on how to avoid fraud or scams when looking for property online.
Visit our security centre to find out moreDisclaimer - Property reference 28129591. The information displayed about this property comprises a property advertisement. Rightmove.co.uk makes no warranty as to the accuracy or completeness of the advertisement or any linked or associated information, and Rightmove has no control over the content. This property advertisement does not constitute property particulars. The information is provided and maintained by Cathedral City Estates, Dunblane. Please contact the selling agent or developer directly to obtain any information which may be available under the terms of The Energy Performance of Buildings (Certificates and Inspections) (England and Wales) Regulations 2007 or the Home Report if in relation to a residential property in Scotland.
*This is the average speed from the provider with the fastest broadband package available at this postcode. The average speed displayed is based on the download speeds of at least 50% of customers at peak time (8pm to 10pm). Fibre/cable services at the postcode are subject to availability and may differ between properties within a postcode. Speeds can be affected by a range of technical and environmental factors. The speed at the property may be lower than that listed above. You can check the estimated speed and confirm availability to a property prior to purchasing on the broadband provider's website. Providers may increase charges. The information is provided and maintained by Decision Technologies Limited. **This is indicative only and based on a 2-person household with multiple devices and simultaneous usage. Broadband performance is affected by multiple factors including number of occupants and devices, simultaneous usage, router range etc. For more information speak to your broadband provider.
Map data ©OpenStreetMap contributors.
