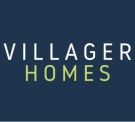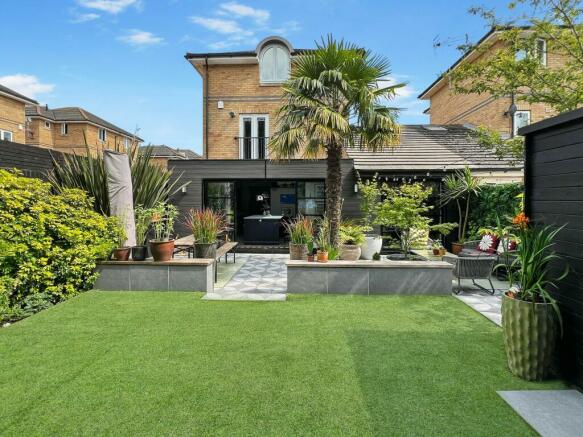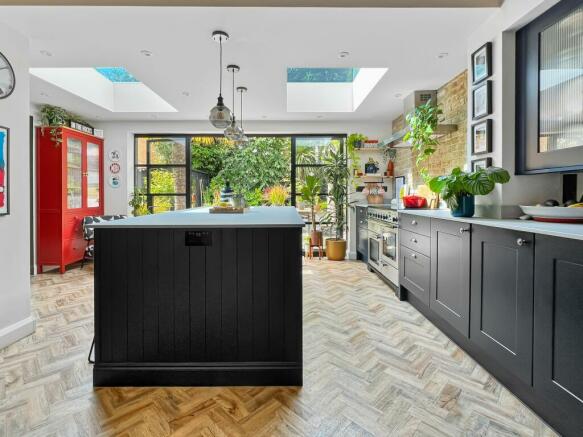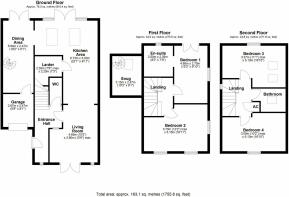Stanton Square, Hampton Hargate, PE7

- PROPERTY TYPE
Town House
- BEDROOMS
4
- BATHROOMS
2
- SIZE
1,756 sq ft
163 sq m
- TENUREDescribes how you own a property. There are different types of tenure - freehold, leasehold, and commonhold.Read more about tenure in our glossary page.
Freehold
Key features
- Exquisite Four Bedroom Three Storey Townhouse
- Tastefully Extended and Improved Providing Stylish Living Spaces
- Landscaped Rear Garden With Artificial Grass & Large Patio Area
- Driveway Parking For Two Vehicles
- Bespoke Fitted Kitchen With Beautiful Crittall Doors Out To Garden
- Well-equipped Pantry Cupboard & Downstairs Cloakroom
- Completed To A High Spec With Chic & Quality Features
- Conveniently Located From Peterborough, With Direct Access To London Via Regular Fast-Track Trains
Description
Exquisite Three-Storey Link Detached Townhouse: A Masterpiece of Luxury and Elegance
Welcome to this stunning three-storey link detached townhouse, a true masterpiece of opulent interiors and exquisite finishes. Meticulously extended and thoughtfully reconstructed, this stylish family residence offers a harmonious blend of contemporary living and timeless elegance. Every detail of this home has been carefully crafted to create an exceptional living experience.
As you step inside, you’re greeted by a bright and inviting entrance hall, featuring a floor-to-ceiling window that floods the space with natural light. The crittall glass door leads you into a tastefully decorated living room, adorned with stylish paneling and double doors that open wide to let in an abundance of natural light. This space seamlessly unfolds into a majestic kitchen/dining room, where two skylights and a set of doors opening to the rear patio blur the lines between indoor and outdoor living.
The heart of this home is the contemporary yet traditional kitchen, a chef's dream. With generous surface spaces, bespoke wall and base units, and a meticulously crafted central island, this kitchen is as functional as it is beautiful. The island, featuring solid base units, a contrasting worktop, and under-counter space for bar stools, is perfect for casual dining or hosting special occasions. The integrated wine fridge, exposed brick wall, and soft herringbone flooring further enhance the charm of this space, which flows effortlessly into a formal dining area complete with its own pantry room.
A carefully planned conversion has transformed the original garage into a versatile dining and study area. French-style doors and a stylish spiral staircase lead to a further home office or chill-out space, offering flexibility to suit your lifestyle needs.
The first floor boasts two spacious bedrooms, each offering its own unique charm. The main bedroom is a true sanctuary, featuring artistic finishes, built-in wardrobes, and a Juliet balcony that overlooks the beautifully landscaped garden. The en-suite bathroom, accessed via a sliding door, is a spa-like retreat with a freestanding bathtub, shower attachment, and high-end fixtures. The second bedroom on this floor is equally impressive, with a dual aspect that floods the room with natural sunlight and offers views over a serene green area and high-planted trees.
The top floor provides two additional double bedrooms, each comfortably accommodating double bed frames and boasting fitted wardrobes and shutters on their distinctive arch-shaped windows. The stylish shower room, with its walk-in glass panel shower, jungle-themed wallpaper, and modern vanity unit, completes this floor with flair.
The garden of this remarkable home is a private oasis designed for low-maintenance living without compromising on style. The patio, laid with characterful porcelain tiles, is complemented by a majestic palm tree and mature trees at the rear, ensuring a high level of privacy. A wooden outbuilding offers a versatile space for summer activities, arts and crafts, an outdoor gym, or a multi-purpose studio.
This exceptional townhouse is more than just a home; it’s a work of art. With its modern and artistic décor, spacious living areas, and high-specification finishes, it offers a unique blend of luxury, personality, and comfort. Whether you’re hosting guests or enjoying a quiet evening in, this home provides the perfect backdrop for a life well-lived.
EPC Rating: C
Brochures
Brochure 1- COUNCIL TAXA payment made to your local authority in order to pay for local services like schools, libraries, and refuse collection. The amount you pay depends on the value of the property.Read more about council Tax in our glossary page.
- Band: E
- PARKINGDetails of how and where vehicles can be parked, and any associated costs.Read more about parking in our glossary page.
- Yes
- GARDENA property has access to an outdoor space, which could be private or shared.
- Private garden
- ACCESSIBILITYHow a property has been adapted to meet the needs of vulnerable or disabled individuals.Read more about accessibility in our glossary page.
- Ask agent
Stanton Square, Hampton Hargate, PE7
NEAREST STATIONS
Distances are straight line measurements from the centre of the postcode- Peterborough Station2.6 miles
Notes
Staying secure when looking for property
Ensure you're up to date with our latest advice on how to avoid fraud or scams when looking for property online.
Visit our security centre to find out moreDisclaimer - Property reference 3b55eb8a-42b8-42c8-b876-53cc274268bf. The information displayed about this property comprises a property advertisement. Rightmove.co.uk makes no warranty as to the accuracy or completeness of the advertisement or any linked or associated information, and Rightmove has no control over the content. This property advertisement does not constitute property particulars. The information is provided and maintained by Villager Homes, Brampton. Please contact the selling agent or developer directly to obtain any information which may be available under the terms of The Energy Performance of Buildings (Certificates and Inspections) (England and Wales) Regulations 2007 or the Home Report if in relation to a residential property in Scotland.
*This is the average speed from the provider with the fastest broadband package available at this postcode. The average speed displayed is based on the download speeds of at least 50% of customers at peak time (8pm to 10pm). Fibre/cable services at the postcode are subject to availability and may differ between properties within a postcode. Speeds can be affected by a range of technical and environmental factors. The speed at the property may be lower than that listed above. You can check the estimated speed and confirm availability to a property prior to purchasing on the broadband provider's website. Providers may increase charges. The information is provided and maintained by Decision Technologies Limited. **This is indicative only and based on a 2-person household with multiple devices and simultaneous usage. Broadband performance is affected by multiple factors including number of occupants and devices, simultaneous usage, router range etc. For more information speak to your broadband provider.
Map data ©OpenStreetMap contributors.




