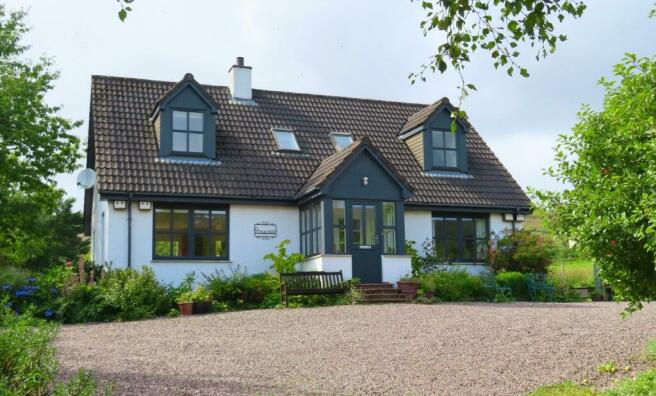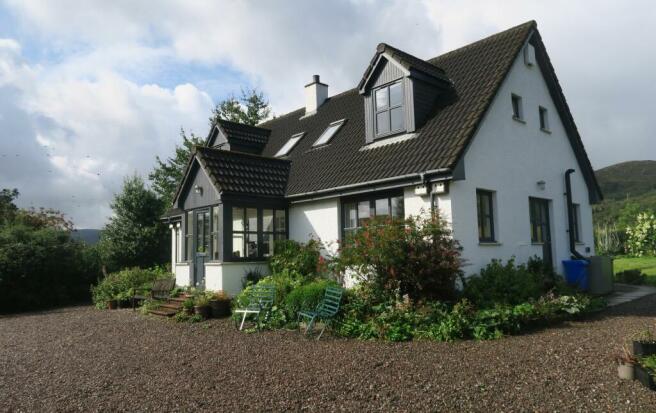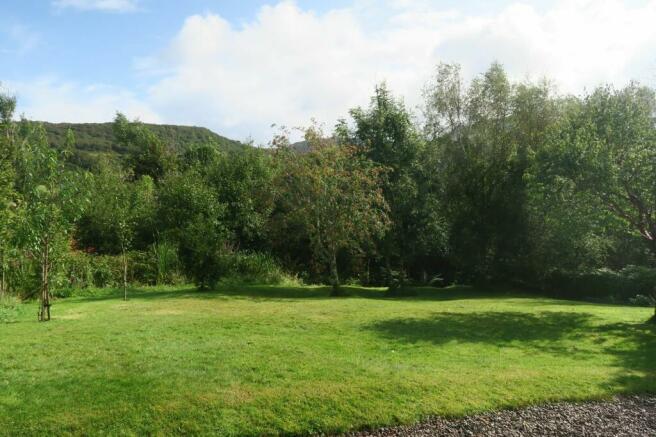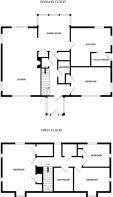Balmacara, Kyle, IV40

- PROPERTY TYPE
Detached
- BEDROOMS
4
- BATHROOMS
2
- SIZE
Ask agent
- TENUREDescribes how you own a property. There are different types of tenure - freehold, leasehold, and commonhold.Read more about tenure in our glossary page.
Freehold
Key features
- 4 bedroom detached house located on the outskirts of the popular village of Balmacara
- Walk-in condition
- Property sits within delightful established garden grounds
- Many local walks in the surrounding hills and lochs
- Conveniently placed for all facilties in Kyle of Lochalsh
- Has previously operated as a successful holiday let
Description
Pitnacree, Balmacara, Ross-shire, IV40 8DJ
OFFERS OVER £ 335,000
Peacefully situated at the end of a private driveway within delightful established garden grounds, Pitnacree is a detached 4 bedroom house located on the outskirts of the pretty and sought after village of Balmacara, within the Balmacara National Trust Estate. Extensively upgraded by the current owners and offered in excellent order throughout, this property enjoys many local walks around the surrounding hills and lochs of the estate and is situated within easy access to all main facilities in the thriving village of Kyle of Lochalsh approximately 3 miles away. Previously operating as a successful holiday let, this property offers the perfect opportunity to purchase a home or holiday let in walk-in condition, in an excellent location which must be viewed to be fully appreciated.
Call or email RE/MAX Skye today to make your viewing appointment.
Property comprises:
Ground Floor: Entrance Porch, Hallway, Bedroom, Shower Room, Dining Room, Lounge, Kitchen, Side Vestibule
Upper Floor: 3 Bedrooms, Bathroom
External: Private Driveway, Timber Shed, Garden Grounds
LOCATION
The picturesque village of Balmacara is surrounded by hills, lochs and ancient woodland. It has a café, gift/home furnishing shop located by the village pond. The village is well placed for the variety of outdoor pursuits the area has to offer. Locally there is a village shop and pub approximately mile away at Reraig. Primary schooling is available in Auchtertyre with secondary schooling in nearby Plockton. There are good transport links in the area and the amenities of Kyle of Lochalsh are just 3 miles away.
ACCOMMODATION
Pitnacree was built in circa 1999 and extends to some 149m2, the property benefits from double glazing (recently re-glazed) and central heating via a Grant Vortex blue flame external combi boiler to radiators throughout complimented by under floor heating to the kitchen, utility room and upper floor bathroom and an inset multi-fuel stove in the lounge. The property has been extensively upgraded by the current owners and is in walk-in condition and sits within well-established private garden grounds of approximately .6 acre. There is ample space for the erection of a garage if required.
EXTERNAL:
TIMBER SHED
GARDEN GROUNDS:
A private driveway gives access to chipped parking for several vehicles, the delightful garden grounds are laid to grass with an abundance of mature trees, shrubs and perennial plants and includes an area at the back managed as a wildflower meadow to encourage wildlife, a pretty burn to the rear has a footbridge accessed from the rear garden and a paved patio offers the perfect spot to enjoy this tranquil environment.
EXTRAS: Included in the sale are all fitted floor coverings, integrated appliances, dining table and chairs and sideboard.
SERVICES: Mains electricity, mains water, drainage to septic tank. Broadband FTTC (15Mbps), FTTP is available nearby.
COUNCIL TAX: The current council tax is Band E
HOME REPORT: Available by contacting the RE/MAX Skye office.
EPC Rating: D (64)
ENTRY: At a date to be mutually agreed.
DIRECTIONS: Follow the A87 towards the Isle of Skye, after entering Reraig follow the road until you see a signpost indicating Balmacara on your right, take this road passing through the square, turn left at the junction, Pitnacree is set back from the road on the left, the name of the property is at the roadside. To approach the property from Kyle, follow the main A87 road for 2 or 3 miles, take the left hand turn signposted to Balmacara.
VIEWING:
Viewing this property is essential to be fully appreciated. Viewing can be arranged by calling RE/MAX Skye or by e-mailing .
OFFERS:
Should be submitted in proper legal Scottish form to RE/MAX Skye Estate Agents, Garbh Chriochan, Teangue, Isle of Skye, IV44 8RE. Email: .
INTEREST
It is important that your solicitor notifies this office of your interest otherwise the property may be sold without your knowledge.
IMPORTANT INFORMATION
These particulars are prepared based on information provided by our clients. We have not tested the electrical system or any electrical appliances, nor where applicable, any central heating system. All sizes are recorded by electronic tape measurement to give an indicative, approximate size only. Prospective purchasers should make their own enquiries - no warranty is given or implied. This schedule is not intended to and does not form any contract.
EPC Rating: D
ENTRANCE PORCH:
2.94m x 2.04m
4 steps rise, half glazed external door, windows to front and side elevations, ceramic tile floor, access to hallway:
HALLWAY:
Half glazed door with half glazed side panel, built-in cupboard, walk-in under stair cupboard, downlights, radiator, solid oak flooring, access to bedroom, shower room, dining room, stair to upper floor:
BEDROOM 2:
3.51m x 2.96m
Window to front elevation, window to side elevation with garden and countryside views, built-in cupboards, radiator, solid oak flooring.
SHOWER ROOM:
2.49m x 1.5m
(at widest points and into shower)
Built-in shower cubicle, vanity wash hand basin set on cupboard, WC, downlights, radiator, ceramic tile floor.
DINING ROOM:
3.82m x 3.39m
A light-filled room with a feature window to rear elevation fully capturing the delightful garden and countryside views, double built-in cupboard, dining table and chairs, sideboard, downlights, radiator, solid oak flooring, access to lounge, kitchen:
LOUNGE:
7.19m x 3.6m
Open access from the dining room enters this spacious room, window to front elevation, two windows to side elevation, sliding patio doors opening onto flagged patio to rear elevation, inset multi-fuel stove set on a raised polished marble hearth, five wall lights, radiator, solid oak flooring.
KITCHEN:
4.23m x 4.13m
Half glazed door, windows to rear and side elevations, recently upgraded with a range of Shaker style wall and base units with oak worktop over, stainless steel sink, electric induction Mercury range cooker with Elica contemporary extractor over, space for fridge/freezer, utility area with coordinating wall and base units, stainless steel sink, space and plumbing for washing and tumble drier, ceiling mounted pulley drier, downlights, radiator, under floor heating, ceramic tile floor, access to side vestibule:
SIDE VESTIBULE:
2.23m x 1.49m
Open access from kitchen, window to side elevation, base unit with oak worktop, wall cupboards, painted wood panelling, downlights, under floor heating, ceramic tile floor, half glazed exterior door to side elevation:
STAIRS AND UPPER FLOOR LANDING:
Carpeted stairs rise from the hallway to a carpeted landing, Velux windows to front and rear elevation, walk-in cupboard, access to three bedrooms, bathroom, large loft with crawl boards and lighting:
BEDROOM 1:
5.07m x 3.58m
(under coombs)
Window to front elevation, two small windows to side elevation, deep Velux window to rear elevation with delightful garden views, built-in wardrobe, walk-in cupboard, radiator, fitted carpet.
BATHROOM:
2.11m x 2.09m
Frosted Velux to front elevation, bath with tiled surround and Swadling Invincible mixer/shower, pedestal wash hand basin, WC, painted wood panelling to dado height, wall light, downlights, radiator, under floor heating, ceramic tile floor.
BEDROOM 3:
3.85m x 2.5m
Window to front elevation, small window to side elevation, radiator, fitted carpet.
BEDROOM 4:
2.68m x 2.62m
(Currently used as a study)
Deep Velux to rear elevation, small window to side elevation, built-in cupboard, radiator, fitted carpet.
- COUNCIL TAXA payment made to your local authority in order to pay for local services like schools, libraries, and refuse collection. The amount you pay depends on the value of the property.Read more about council Tax in our glossary page.
- Band: E
- PARKINGDetails of how and where vehicles can be parked, and any associated costs.Read more about parking in our glossary page.
- Yes
- GARDENA property has access to an outdoor space, which could be private or shared.
- Private garden
- ACCESSIBILITYHow a property has been adapted to meet the needs of vulnerable or disabled individuals.Read more about accessibility in our glossary page.
- Ask agent
Energy performance certificate - ask agent
Balmacara, Kyle, IV40
NEAREST STATIONS
Distances are straight line measurements from the centre of the postcode- Duirinish Station2.5 miles
- Kyle of Lochalsh Station2.8 miles
- Plockton Station2.9 miles
About the agent
At RE/MAX Skye, we pride ourselves in providing a premium service to all our clients, getting the best possible price for your home, with minimum inconvenience to you, our friendly but professional approach has resulted in many referrals from satisfied clients.
If you are looking for professional help or advice on all aspects of moving contact us on the number above.
Industry affiliations

Notes
Staying secure when looking for property
Ensure you're up to date with our latest advice on how to avoid fraud or scams when looking for property online.
Visit our security centre to find out moreDisclaimer - Property reference ccedf61c-251b-4e42-aa98-4ed0b19f3e8c. The information displayed about this property comprises a property advertisement. Rightmove.co.uk makes no warranty as to the accuracy or completeness of the advertisement or any linked or associated information, and Rightmove has no control over the content. This property advertisement does not constitute property particulars. The information is provided and maintained by RE/MAX Skye Estate Agents, Skye & Wester Ross. Please contact the selling agent or developer directly to obtain any information which may be available under the terms of The Energy Performance of Buildings (Certificates and Inspections) (England and Wales) Regulations 2007 or the Home Report if in relation to a residential property in Scotland.
*This is the average speed from the provider with the fastest broadband package available at this postcode. The average speed displayed is based on the download speeds of at least 50% of customers at peak time (8pm to 10pm). Fibre/cable services at the postcode are subject to availability and may differ between properties within a postcode. Speeds can be affected by a range of technical and environmental factors. The speed at the property may be lower than that listed above. You can check the estimated speed and confirm availability to a property prior to purchasing on the broadband provider's website. Providers may increase charges. The information is provided and maintained by Decision Technologies Limited. **This is indicative only and based on a 2-person household with multiple devices and simultaneous usage. Broadband performance is affected by multiple factors including number of occupants and devices, simultaneous usage, router range etc. For more information speak to your broadband provider.
Map data ©OpenStreetMap contributors.




