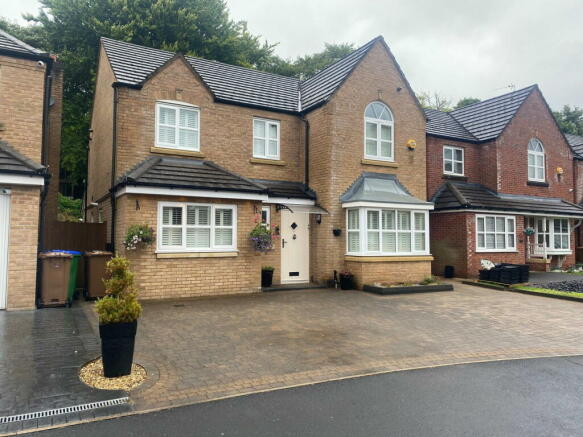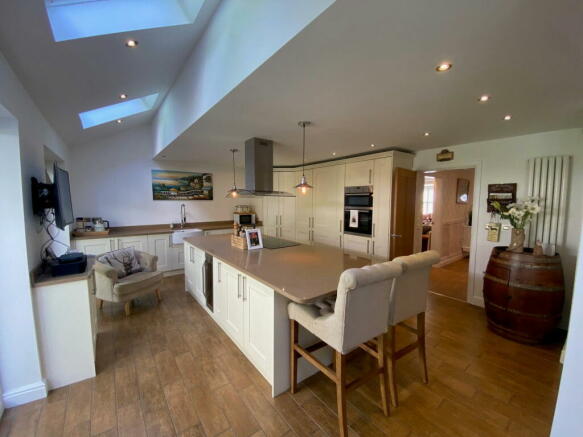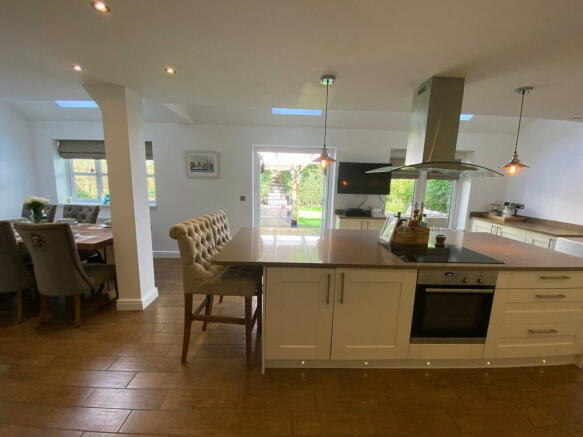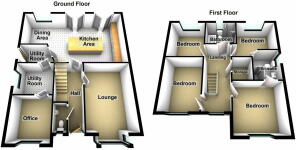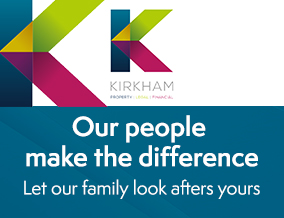
45 Marquess Way, Middleton

- PROPERTY TYPE
Detached
- BEDROOMS
4
- BATHROOMS
3
- SIZE
1,511 sq ft
140 sq m
Key features
- Executive Detached Property
- Four Double Bedrooms
- Immaculately Presented
- Contemporary Feel
- High Specification
- Ideally Located
- Parking for Four Cars
- EPC Rating C
Description
Offered for sale is this stunning executive Four Double Bedroom Detached Family property. Finished to the very highest of standards, the property provides luxury contemporary accommodation throughout.
With over 1500 sq/ft of living space the property is ideally suited to a discerning family who will undoubtedly appreciate the luxury finishes. Ideally located on a sought after development, providing convenient access to local amenities and the commuter network.
The spacious internal accommodation briefly comprises: To the Ground Floor - Entrance Hall, WC, Lounge, Kitchen/Breakfast & Dining Area (with underfloor heating), Two Utility Rooms, Store Room and Office (with underfloor heating) and to the First Floor there are Four Double Bedrooms (Master with En-suite and underfloor heating) and a Family Bathroom.
In addition there is a Nest control gas central heating system and doorbell along with CCTV cameras to the front and rear of the property.
Externally there is parking for up to four cars to the front of the property and to the rear there is a fantastic garden, complete with a hot tub, pagoda al fresco dining area with paving and large wooden outbuilding with electricity.
With too many features to mention, this property must be viewed to truly appreciate it's excellence.
Ground Floor
Entrance Hall - 4.7m x 2m max (15'5" x 6'6")
WC - 1.8m x 0.9m (5'10" x 2'11")
Lounge - 5.9m max x 3.3m (19'4" x 10'9")
Kitchen/Diner - 8.4m max x 4.6m max (27'6" x 15'1")
Utility Room - 2.6m max x 1.5m max (8'6" x 4'11")
Utility Room - 2.6m x 2.3m (8'6" x 7'6")
Office/Bedroom 5 - 2.9m x 2.6m (9'6" x 8'6")
Stairs/Landing
First Floor
Master Double Bedroom - 3.4m x 3.4m (11'1" x 11'1")
En-suite - 1.9m max x 1.6m max (6'2" x 5'2")
Double Bedroom - 3.8m x 2.7m (12'5" x 8'10")
Family Bathroom - 2.4m x 1.9m (7'10" x 6'2")
Double Bedroom - 3m x 2.7m (9'10" x 8'10")
Double Bedroom - 3.3m max x 3m max (10'9" x 9'10")
Externally
ADDITIONAL INFORMATION
TENURE: Leasehold 800 years from 2010 - £250 per annum Ground Rent - Solicitor to confirm details.
MANAGEMENT CHARGE: £225 per annum (currently paid monthly)
COUNCIL BAND: E - Please note these are subject to change occasionally, so we advise you make your own checks with the local council prior to completion.
VIEWING ARRANGEMENTS: Strictly by appointment with the agents.
NTS MATERIAL INFORMATION PACK AVAILABLE ON REQUEST.
AGENTS NOTE
Whilst every care has been taken to prepare these sales particulars they are for guidance purposes only. Potential buyers should fully investigate any issues that maybe personally important to them prior to completion. All measurements are approximate and are for general guidance purposes only and whilst every care has been taken to ensure their accuracy, they should not be relied upon and potential buyers are advised to recheck the measurements. Fixtures and Fittings stated as included in the property are based on achieving the asking price.
Brochures
Brochure 1- COUNCIL TAXA payment made to your local authority in order to pay for local services like schools, libraries, and refuse collection. The amount you pay depends on the value of the property.Read more about council Tax in our glossary page.
- Band: E
- PARKINGDetails of how and where vehicles can be parked, and any associated costs.Read more about parking in our glossary page.
- Off street
- GARDENA property has access to an outdoor space, which could be private or shared.
- Private garden
- ACCESSIBILITYHow a property has been adapted to meet the needs of vulnerable or disabled individuals.Read more about accessibility in our glossary page.
- No wheelchair access
45 Marquess Way, Middleton
NEAREST STATIONS
Distances are straight line measurements from the centre of the postcode- Bowker Vale Tram Stop1.5 miles
- Heaton Park Tram Stop1.7 miles
- Crumpsall Tram Stop1.9 miles




Alan Kirkham has been an established independent Estate Agent since 1983. As a member of the Royal Institution of Chartered Surveyors, National Association of Estate Agents and The Ombudsman for Estate Agents Scheme, we provide an efficient and friendly service to the local community. Our business has grown considerably over the years and we now offer professional services in the following areas.......
Residential Sales
Residential Lettings
Commercial Sales
Commercial Lettings
New Homes
Prestige Properties
Auctions
Land Sales
Mortgage & Financial Advice
Conveyancing Services
CONTACT US 7 DAYS A WEEK ON 0161 626 56888:30AM TO 8PM MONDAY - THURSDAY
8:30AM TO 5PM FRIDAY
10AM TO 3PM SATURDAY & SUNDAY
MarketingWe take the marketing of your property very seriously; after all...our business depends on it.
Marketing techniques have changed considerably over the years and at Kirkham Property we always strive to be one step ahead of the competition to make sure we not only sell or let your property but that we achieve the best possible price in the process.
OUR INTENTION IS TO PROVIDE A SERVICE THAT IS SECOND TO NONE
Notes
Staying secure when looking for property
Ensure you're up to date with our latest advice on how to avoid fraud or scams when looking for property online.
Visit our security centre to find out moreDisclaimer - Property reference S1058925. The information displayed about this property comprises a property advertisement. Rightmove.co.uk makes no warranty as to the accuracy or completeness of the advertisement or any linked or associated information, and Rightmove has no control over the content. This property advertisement does not constitute property particulars. The information is provided and maintained by Kirkham Property, Chadderton. Please contact the selling agent or developer directly to obtain any information which may be available under the terms of The Energy Performance of Buildings (Certificates and Inspections) (England and Wales) Regulations 2007 or the Home Report if in relation to a residential property in Scotland.
*This is the average speed from the provider with the fastest broadband package available at this postcode. The average speed displayed is based on the download speeds of at least 50% of customers at peak time (8pm to 10pm). Fibre/cable services at the postcode are subject to availability and may differ between properties within a postcode. Speeds can be affected by a range of technical and environmental factors. The speed at the property may be lower than that listed above. You can check the estimated speed and confirm availability to a property prior to purchasing on the broadband provider's website. Providers may increase charges. The information is provided and maintained by Decision Technologies Limited. **This is indicative only and based on a 2-person household with multiple devices and simultaneous usage. Broadband performance is affected by multiple factors including number of occupants and devices, simultaneous usage, router range etc. For more information speak to your broadband provider.
Map data ©OpenStreetMap contributors.
