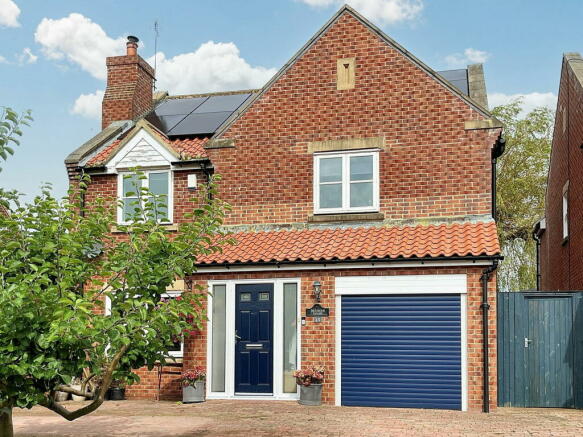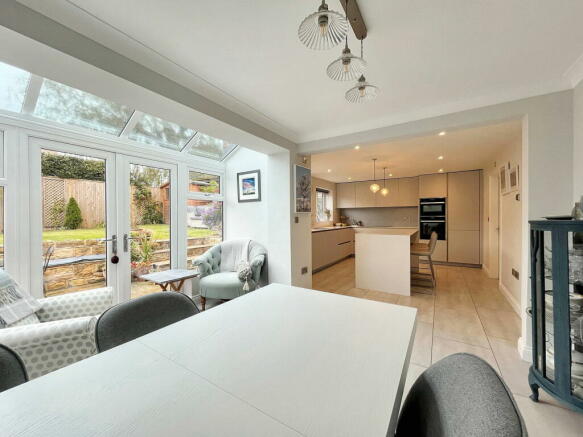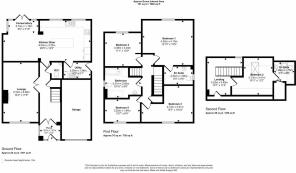Hill Grove House, Great Broughton

- PROPERTY TYPE
Detached
- BEDROOMS
5
- BATHROOMS
3
- SIZE
Ask agent
- TENUREDescribes how you own a property. There are different types of tenure - freehold, leasehold, and commonhold.Read more about tenure in our glossary page.
Freehold
Key features
- Stylish and contemporary family home.
- Situated in the wonderful village of Great Broughton.
- Master suite with en-suite shower room on the second floor.
- Open-plan dining kitchen with centre island.
- Driveway leading to a single garage.
- No onward chain.
Description
About this property...
This charming five-bedroom family home, spread across three levels, offers the perfect blend of space and comfort. The ground floor features a modern open-plan kitchen with a centre island, complemented by a small extension that provides a cosy seating area. The living room, with its inviting log burner, serves as the heart of the home, ideal for relaxing evenings. The first floor boasts a spacious bedroom with an en-suite, while the top floor offers another en-suite bedroom, ensuring privacy and convenience. Located in the desirable area of Great Broughton, this home is perfect for a young family seeking a welcoming community.
About this location...
Great Broughton, features amenities such as a primary school, tennis courts, a cricket pitch, and a football pitch at the Kirkby and Great Broughton Sports Club. This dynamic sports club caters to the active lifestyle of the residents, fostering a sense of community through various sporting activities.
For those seeking social venues, Kirkby in Cleveland and its neighbouring village, Great Broughton, offer three distinct pubs: The Wainstones, Jet Miners, and Bay Horse. Each pub carries its own unique charm, providing options for residents to unwind and socialize in different settings.
The village's proximity to the Cleveland Hills makes it an ideal haven for nature enthusiasts. The scenic landscapes invite residents to explore the beauty of the surrounding countryside through walks, cycling, and various outdoor pursuits. This tranquil setting, nestled at the foot of the Cleveland Hills, creates a perfect environment for those looking to embrace a peaceful and rural village lifestyle while enjoying the splendours of nature and community.
Entrance porch
Entry door.
Entrance hallway
Staircase providing first floor access.
Cloaks / WC
White suite comprising: Wash hand basin and close coupled WC.
Living room
A log burning stove provides a wonderful focal point to the room. Front aspect double glazed window.
Open-plan dining kitchen
Comprising a contemporary range of fitted base and wall units with matching Silestone work surfaces and centre island. Appliances to include; Undermount sink unit, fan assisted electric oven and grill, four ring electric hob with extractor hood over and integrated fridge/freezer. Underfloor heating and French style doors opening out on to the rear garden.
Utility room
Base units incorporating; Stainless steel sink with mixer tap, plumbing for washing machine.
First floor
Bedroom one
Fitted wardrobes and double glazed window.
En-suite shower room
Contemporary style white suite comprising: Fully tiled double shower enclosure with wall mounted shower, wash hand basin with mixer tap and close coupled WC with concealed cistern and button flush. Chrome heated towel rail.
Bedroom two
Double glazed window.
Bedroom three
Double glazed window.
Bedroom four
Double glazed window.
Family bathroom
Contemporary style white suite comprising; Double ended bath with mixer tap, shower enclosure with mains shower, wash hand basin with mixer tap and close coupled WC with concealed cisterna and button flush.
Second floor
Bedroom five
With dressing area and velux window.
En-suite shower room
Contemporary style white suite comprising; Fully tiled shower enclosure with wall mounted mains shower, wash hand basin and close coupled WC.
Externally
Driveway providing private off street parking.
Single garage
Remote controlled roller entry door.
Rear garden
A beautifully landscaped rear garden incorporating terrace and lawn areas with mature borders which provide good screening.
General information
Tenure: Freehold.
Billing authority: Hambleton.
Band: F.
Disclaimer
Harvey Brooks Properties Ltd (the company). The company for itself and for the vendor(s) or lessor(s) of this property for whom it acts as agents gives notice that:
I ) the particulars are a general outline only for the guidance of intending purchasers or lessees and do not constitute an offer or contract. II) all descriptions are given in good faith and are believed to be correct, but any prospective purchasers or lessees should not rely on them as statements of fact and must satisfy themselves by inspection or otherwise as to their correctness. III) all measurements of rooms contained within these particulars should be taken as approximate and it is the responsibility of the prospective purchaser or lessee or his professional advisor to determine the exact measurements and details as required prior to the contract.(iV) none of the property’s services or service installations have been tested and are not warranted to be in working order. (V) no employee of the company has any authority to make or give any representation or warranty whatsoever in relation to the property.
Brochures
Brochure 1- COUNCIL TAXA payment made to your local authority in order to pay for local services like schools, libraries, and refuse collection. The amount you pay depends on the value of the property.Read more about council Tax in our glossary page.
- Ask agent
- PARKINGDetails of how and where vehicles can be parked, and any associated costs.Read more about parking in our glossary page.
- Garage
- GARDENA property has access to an outdoor space, which could be private or shared.
- Private garden
- ACCESSIBILITYHow a property has been adapted to meet the needs of vulnerable or disabled individuals.Read more about accessibility in our glossary page.
- Ask agent
Hill Grove House, Great Broughton
NEAREST STATIONS
Distances are straight line measurements from the centre of the postcode- Battersby Station2.5 miles
- Great Ayton Station3.2 miles
- Kildale Station4.0 miles
Notes
Staying secure when looking for property
Ensure you're up to date with our latest advice on how to avoid fraud or scams when looking for property online.
Visit our security centre to find out moreDisclaimer - Property reference S1058790. The information displayed about this property comprises a property advertisement. Rightmove.co.uk makes no warranty as to the accuracy or completeness of the advertisement or any linked or associated information, and Rightmove has no control over the content. This property advertisement does not constitute property particulars. The information is provided and maintained by Harvey Brooks, Stokesley. Please contact the selling agent or developer directly to obtain any information which may be available under the terms of The Energy Performance of Buildings (Certificates and Inspections) (England and Wales) Regulations 2007 or the Home Report if in relation to a residential property in Scotland.
*This is the average speed from the provider with the fastest broadband package available at this postcode. The average speed displayed is based on the download speeds of at least 50% of customers at peak time (8pm to 10pm). Fibre/cable services at the postcode are subject to availability and may differ between properties within a postcode. Speeds can be affected by a range of technical and environmental factors. The speed at the property may be lower than that listed above. You can check the estimated speed and confirm availability to a property prior to purchasing on the broadband provider's website. Providers may increase charges. The information is provided and maintained by Decision Technologies Limited. **This is indicative only and based on a 2-person household with multiple devices and simultaneous usage. Broadband performance is affected by multiple factors including number of occupants and devices, simultaneous usage, router range etc. For more information speak to your broadband provider.
Map data ©OpenStreetMap contributors.




