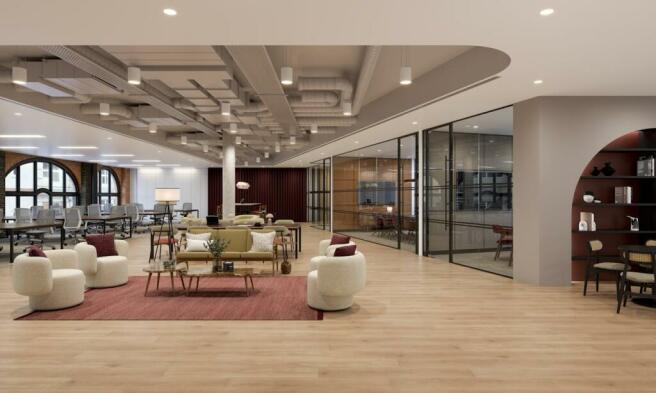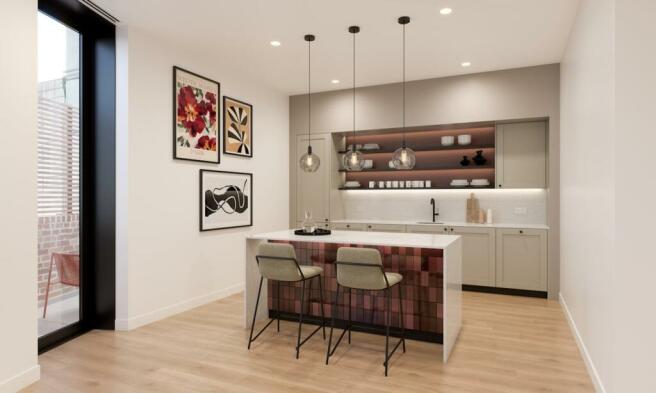15 Rathbone Place, London, W1T 1NB
- SIZE AVAILABLE
3,480 sq ft
323 sq m
- SECTOR
Office to lease
Lease details
- Lease available date:
- Ask agent
Key features
- High quality fit out
- Signature development designed by leading architects Buckley Gray Yeoman
- Excellent levels of natural light within
- Double-height reception space
- Bespoke reception joinery with Marzorati Ronchetti hand-crafted metal finishes
- Private Terrace
Description
Elegantly situated in the the heart of Fitzrovia, 15 Rathbone Place is desirably unique. This entirely development sits behind a fully renovated façade. Organised over 5 upper floors it boasts private terraces, outstanding views and design details that enhance the character of this development.
The first floor showcases a brand new fit-out that brings a fresh and modern ambiance to the space. This carefully designed floor elevates both the appeal and functionality of the property, creating an attractive and highly functional space that is perfectly suited for businesses.
Location
Rathbone Place stands proudly at the bustling epicentre of activity, where businesses of all kinds have found their ideal home in Fitzrovia. Here, you'll discover a vibrant retail scene that combines a diverse selection of independent stores and renowned global high street names. This exciting mix extends to an eclectic array of restaurants, eateries, inviting coffee houses, and trendsetting cocktail bars, creating a dynamic and vibrant 24/7 destination.
Terms
A new lease direct from the Landlord.
Specifications
Double-height reception space with natural terrazzo flooring, backlit Barrisol ceiling and specially commissioned artwork
Bespoke reception joinery with Marzorati Ronchetti hand-crafted metal finishes
Newly fitted first floor showcasing open-plan desking, well-appointed meeting rooms, private phone-booths, and an equipped kitchen.
Open-plan office floors with private outdoor terraces
Min. 2600mm clear ceiling heights and 100mm raised access floor void
Retained heritage front facade with exposed brickwork interior finish
CO compliant 1:10 design occupancy (1:6 for escape purposes)
DDA compliant lifts and accessible WCs serving every floor
Secure cycle storage, lockers and shower/changing facilities
CCTV monitoring, video intercom and secure fob/swipe-card access to front entrance and all tenanted areas
EPC band A certification
15 Rathbone Place, London, W1T 1NB
NEAREST STATIONS
Distances are straight line measurements from the centre of the postcode- Goodge Street Station0.2 miles
- Tottenham Court Road Station0.1 miles
- Oxford Circus Station0.4 miles
We SEE A BRIGHTER WAY forward for our clients, our people, our planet, and our communities. By combining innovative technology with world-renowned expertise, we’re unveiling opportunities that create a brighter future for all.
At JLL, we take pride in doing things differently. We see the built environment as a powerful medium with which to change the world for the better. By combining innovative technology and data intelligence with our world-renowned expertise, we’re able to unveil un
Notes
Disclaimer - Property reference 218179-2. The information displayed about this property comprises a property advertisement. Rightmove.co.uk makes no warranty as to the accuracy or completeness of the advertisement or any linked or associated information, and Rightmove has no control over the content. This property advertisement does not constitute property particulars. The information is provided and maintained by Jones Lang Lasalle, West End Offices. Please contact the selling agent or developer directly to obtain any information which may be available under the terms of The Energy Performance of Buildings (Certificates and Inspections) (England and Wales) Regulations 2007 or the Home Report if in relation to a residential property in Scotland.
Map data ©OpenStreetMap contributors.





