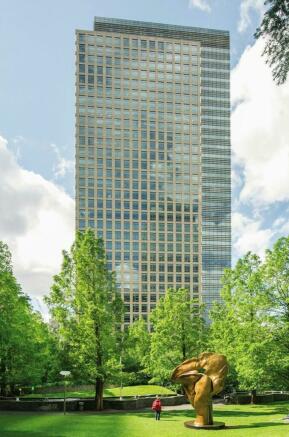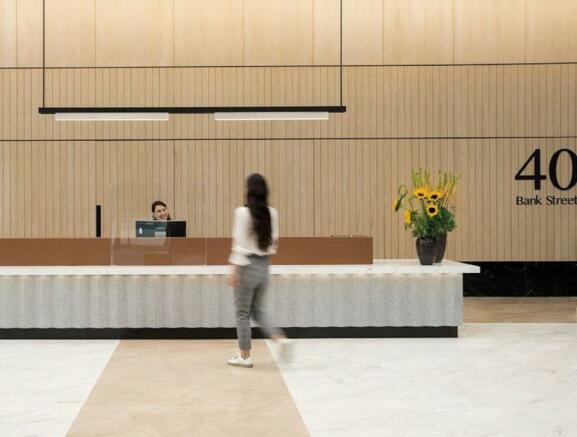40 Bank Street, Canary Wharf, London, E14 5NR
- SIZE AVAILABLE
18,158-181,151 sq ft
1,687-16,829 sq m
- SECTOR
Office to lease
Lease details
- Lease available date:
- Ask agent
Key features
- Newly refurbished double height entrance
- Available with a new fit out, in shell and core or new Cat A
- New Cafe operated by Urban Green in reception
- New end of journey facilities in basement
- 2 new waterside restaurants on ground floor
- Excellent views
- VAV Air conditioning
- 2.75m floor to ceiling height
- 17 x 21-person passenger lifts
- 2 x Goods Lifts
Description
Designed by architects Pelli Clarke Pelli and completed in 2003, 40 Bank Street is a 32-story office tower situated to the South of the Canary Wharf Estate. The reception has undergone a major refurbishment with new end of journey facilities and cafe.
Canary Wharf is London's most vibrant business district with over 280 shops, bars and restaurants, 30 acres of landscaped public space and an extensive year-round arts and events calendar.
In partnership with the Eden Project, Canary Wharf Group’s ambition is to become a global example of best practice and innovation on biodiversity in a dense urban environment, living and working in harmony with nature. The transformation of Middle Dock is the first step in implementing this vision through the creation of a green spine through the centre of the Estate with additional green public realm, parks and gardens, waterside access and performance spaces. The proposals animate the docks with new spaces for arts and culture, and for water sports such as paddle-boarding, open water swimming and kayaking. Anticipated completion of Middle Dock is early 2024.
Location
Canary Wharf Underground Station (Jubliee, DLR and Crossrail) and Heron Quays (DLR) are both located a short walk from 40 Bank Street.
Viewings
Viewings by appointment.
Terms
New lease for a term by arrangement from Canary Wharf Group.
Specifications
- Large double height Entrance Hall, being refurbished
- Available fitted out or in Cat A or Shell and Core
- VAV Air conditioning
- Raised floors (200mm)
- 2.75m floor to ceiling height
- 17 x 21-person passenger lifts
- 2 x Goods Lifts
- N+1 Design Philosophy
- Dual Power from 2 substations
- 5 x 2000 KVA standby generators
- 1500 KVA UPS
- Multiple telecom providers
- DDA compliant
Brochures
40 Bank Street, Canary Wharf, London, E14 5NR
NEAREST STATIONS
Distances are straight line measurements from the centre of the postcode- Canary Wharf Station0.0 miles
- Heron Quays Station0.1 miles
- South Quay Station0.2 miles
We SEE A BRIGHTER WAY forward for our clients, our people, our planet, and our communities. By combining innovative technology with world-renowned expertise, we’re unveiling opportunities that create a brighter future for all.
At JLL, we take pride in doing things differently. We see the built environment as a powerful medium with which to change the world for the better. By combining innovative technology and data intelligence with our world-renowned expertise, we’re able to unveil un
Notes
Disclaimer - Property reference 10299-2. The information displayed about this property comprises a property advertisement. Rightmove.co.uk makes no warranty as to the accuracy or completeness of the advertisement or any linked or associated information, and Rightmove has no control over the content. This property advertisement does not constitute property particulars. The information is provided and maintained by Jones Lang Lasalle, City Offices. Please contact the selling agent or developer directly to obtain any information which may be available under the terms of The Energy Performance of Buildings (Certificates and Inspections) (England and Wales) Regulations 2007 or the Home Report if in relation to a residential property in Scotland.
Map data ©OpenStreetMap contributors.




