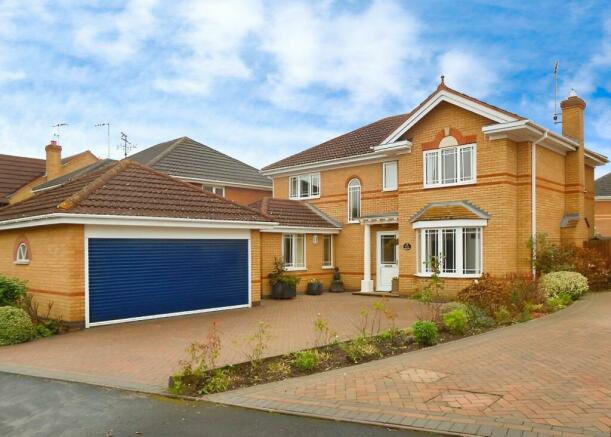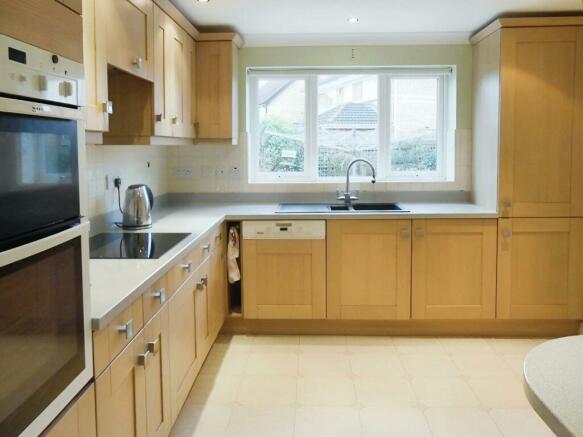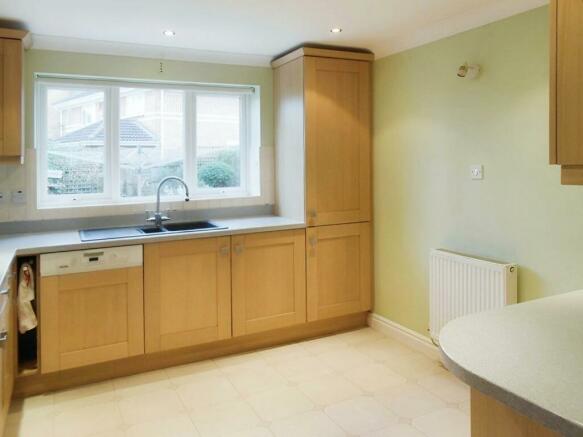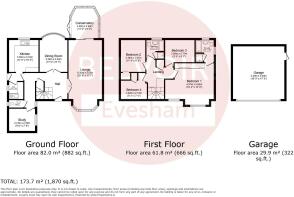Hunter Rise, Pershore, WR10

- PROPERTY TYPE
Detached
- BEDROOMS
4
- BATHROOMS
2
- SIZE
1,528 sq ft
142 sq m
- TENUREDescribes how you own a property. There are different types of tenure - freehold, leasehold, and commonhold.Read more about tenure in our glossary page.
Freehold
Key features
- A modern detached 4 bedroom family home
- Spacious living accommodation, including Conservatory, Dining Room and Study
- Large driveway with Double Garage
- 3 Double bedrooms
- Popular & sought after residential development
- Well established rear gardens
Description
A modern 4 bedroom detached family home with no upward chain on the sought after Cloisters estate built by David Wilson Homes offering spacious & well presented accommodation, with easy access to the town centre, local schooling and both national road and rail networks.
Pershore is a picturesque riverside market town, just 6 miles from the M5 giving easy access to Birmingham, Bristol and the Southwest, 9 miles from the city of Worcester, and approximately 40 miles from Birmingham International airport. There is also a mainline railway station with London Paddington accessible in just over 2 hours.
The accommodation in brief comprises:
- Reception Hall
- Full length Lounge with bay window to front and patio doors to the conservatory
- Conservatory
- Dining Room with feature Bay Window
- Kitchen Breakfast Room, with integrated oven, induction hob, fridge freezer and dishwasher
- Utility Room
- Study
- Cloakroom
- Master Bedroom with an Ensuite (Bath and separate shower) and built in wardrobes
- 2 Double rooms, with built in wardrobes
- 1 single bedroom with a built in wardrobe
- Family bathroom with separate shower cubicle
The property benefits from central heating and double glazings throughout.
Outside, to the front of the property is large driveway with parking for 2 cars comfortably, shrub/floral beds & borders and a Double Garage (with an electric roller door, power & light, with courtesy door to the rear garden) and a gated side/rear garden pedestrian access.
To the rear of the property is an enclosed garden area with a pond, part lawn, part paved patio with mature shrub/floral beds & borders. Cold water tap. Wooden garden shed.
Building Safety - The vendor has made us aware that, to the best of their knowledge, there is no asbestos or unsafe cladding present at the property, nor is it at risk of collapse.
Accessibility/Adaptations - The vendor has made us aware that, to the best of their knowledge, there has been no adaptations made to the property for accessibility requirements during their ownership.
Restrictive Covenants - The vendor has made us aware that, to the best of their knowledge, that this property does not contain any restrictive covenants. The property is sold subject to and with the benefit of any rights of way, easements, way-leaves, covenants or restrictions etc. as may exist over same whether mentioned herein or not.. Buyers should make their own investigations and refer to the land registry title highlighted in the property overview for more information.
Utilities/Drainage - The vendor has made us aware that the property has the following connections: Gas, Electricity, mains Water and mains Drainage. However, this should be checked by your solicitor before exchange of contracts.
Flood Zone - Land within flood zone 1 has a low probability of flooding from rivers and the sea.
Listed Building Status - The vendor has made us aware that the property is not listed.
EPC rating: D. Tenure: Freehold,
- COUNCIL TAXA payment made to your local authority in order to pay for local services like schools, libraries, and refuse collection. The amount you pay depends on the value of the property.Read more about council Tax in our glossary page.
- Band: F
- PARKINGDetails of how and where vehicles can be parked, and any associated costs.Read more about parking in our glossary page.
- Driveway
- GARDENA property has access to an outdoor space, which could be private or shared.
- Private garden
- ACCESSIBILITYHow a property has been adapted to meet the needs of vulnerable or disabled individuals.Read more about accessibility in our glossary page.
- Ask agent
Hunter Rise, Pershore, WR10
NEAREST STATIONS
Distances are straight line measurements from the centre of the postcode- Pershore Station1.4 miles
- Worcestershire Parkway Station4.4 miles
About the agent
Belvoir Evesham, your local authority in residential sales, lettings, property management and buy to let. Since opening in 2012 we have built a strong reputation as property specialists providing good honest advice and exceptional customer service to our clients.
Whether you are a homeowner or a landlord wishing to sell your property, we are the local agent with a difference and would be delighted to market your property. We offer tailored property sale packages as we appreciate that ea
Notes
Staying secure when looking for property
Ensure you're up to date with our latest advice on how to avoid fraud or scams when looking for property online.
Visit our security centre to find out moreDisclaimer - Property reference P1460. The information displayed about this property comprises a property advertisement. Rightmove.co.uk makes no warranty as to the accuracy or completeness of the advertisement or any linked or associated information, and Rightmove has no control over the content. This property advertisement does not constitute property particulars. The information is provided and maintained by Belvoir, Evesham. Please contact the selling agent or developer directly to obtain any information which may be available under the terms of The Energy Performance of Buildings (Certificates and Inspections) (England and Wales) Regulations 2007 or the Home Report if in relation to a residential property in Scotland.
*This is the average speed from the provider with the fastest broadband package available at this postcode. The average speed displayed is based on the download speeds of at least 50% of customers at peak time (8pm to 10pm). Fibre/cable services at the postcode are subject to availability and may differ between properties within a postcode. Speeds can be affected by a range of technical and environmental factors. The speed at the property may be lower than that listed above. You can check the estimated speed and confirm availability to a property prior to purchasing on the broadband provider's website. Providers may increase charges. The information is provided and maintained by Decision Technologies Limited. **This is indicative only and based on a 2-person household with multiple devices and simultaneous usage. Broadband performance is affected by multiple factors including number of occupants and devices, simultaneous usage, router range etc. For more information speak to your broadband provider.
Map data ©OpenStreetMap contributors.




