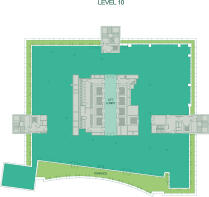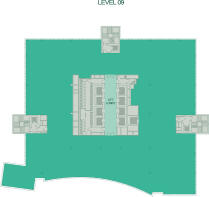Peterborough Court, 133 Fleet Street, London, EC4A 2BB
- SIZE AVAILABLE
11,711-76,876 sq ft
1,088-7,142 sq m
- SECTOR
Office to lease
Lease details
- Lease available date:
- Ask agent
Key features
- Targeting BREEAM ‘Excellent’, WELL enabled
- Focus on wellbeing through the creation of outdoor spaces, on site amenity, state of the art end of trip facilities
- 100% electric
- Sustainably designed to significantly reduce whole the life carbon
- Large flexible floor plates of 15,500 sq ft to 32,500 sq ft
- 13,200 sq ft of terraces created on 4 floors, boasting panoramic views
- 5,000 sq ft of multi-functional courtyard and pergola
- Levels 2 and 6 being delivered to Cat A
Description
Peterborough Court is an imposing, reimagined office focused development sitting immediately to the north of Fleet Street. A mini campus, the main building offers 270,000 sq ft of prime workspace supported by a generous provision of amenity space (20,000 sq ft) and commuter facilities. To the south of the site, accessed either directly from Fleet Street or from a private courtyard is 135 Fleet Street which will deliver over 33,000 sq ft of flexible workspace and destination rooftop restaurants. The refurbishment works are underway with MACE appointed with completion estimated in Q3 2025.
Location
Peterborough Court is located immediately to the west of Ludgate Circus to the north of Fleet Street and immediately to the south of vibrant New Street Square. Transport connectivity is exceptional with City Thameslink, Blackfriars, Chancery Lane, St. Paul's and Farringdon stations all within a ten minute walk. The building is also located moments from the CS6 and C6 Cycle Superhighways.
Specifications
* Design density at 1:8 sq m
* All electric building
* Dual Power provision (4MVA capacity HV supply)
* Diverse telecoms intake rooms and diverse risers
* New centralised plant serving a four pipe fan coil system
* High efficiency air source heat pumps
* Fresh air supply to offices at 14 litres / sec / person
* 1.5 MVA standby generator installed (with space for further 1.5 MVA generator)
* Floor to ceiling heights of 2.7m - 2.8m with larger on the Trading floors and a vaulted ceiling on the top floor
* Raised floors 150 - 300mm (overall)
* CYCLE PARKING
20% of bike racks include electric charging points
354 2 tier cycle storage
74 sheffield type
52 folding bike lockers
38 vertical wall racks
* CHANGING FACILITIES
520 lockers
6 showers (with changing area)
1x accessible WC, beauty bar and washbasins per changing room
Linen service & drying room
* Active Score Platinum
* Targeting BREEAM Excellent (2019)
* WELL enabled, targeting Platinum
* Project embodied carbo target estimation 520-55 kg/Co2e/m2
* Options for Net Zero Operational Carbon
* High efficiency auxiliary systems
* High efficiency chillers
* Reuse and transform strategy
* Overheating assessment
* High efficiency lighting and PIRS
* Electric Vehicle charging
Brochures
Peterborough Court, 133 Fleet Street, London, EC4A 2BB
NEAREST STATIONS
Distances are straight line measurements from the centre of the postcode- City Thameslink Station0.1 miles
- Blackfriars Station0.2 miles
- Chancery Lane Station0.4 miles
Notes
Disclaimer - Property reference 98183-2. The information displayed about this property comprises a property advertisement. Rightmove.co.uk makes no warranty as to the accuracy or completeness of the advertisement or any linked or associated information, and Rightmove has no control over the content. This property advertisement does not constitute property particulars. The information is provided and maintained by JLL, City Offices. Please contact the selling agent or developer directly to obtain any information which may be available under the terms of The Energy Performance of Buildings (Certificates and Inspections) (England and Wales) Regulations 2007 or the Home Report if in relation to a residential property in Scotland.
Map data ©OpenStreetMap contributors.






