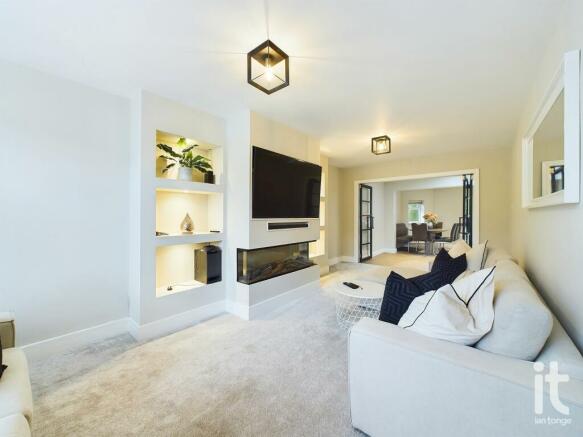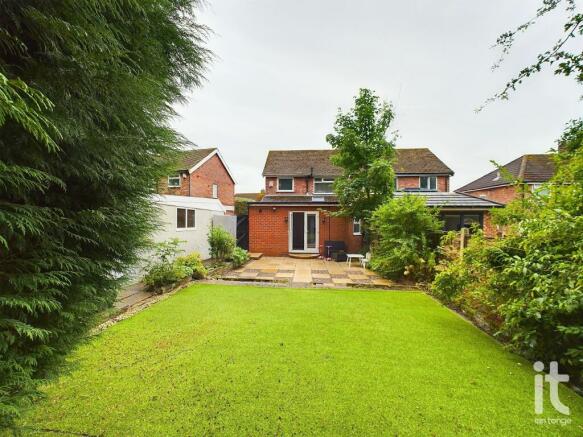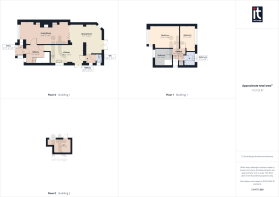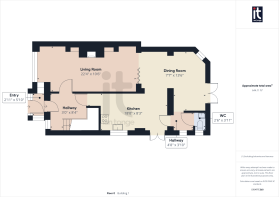Balmoral Drive, High Lane, Stockport, SK6

- PROPERTY TYPE
Semi-Detached
- BEDROOMS
3
- BATHROOMS
2
- SIZE
Ask agent
- TENUREDescribes how you own a property. There are different types of tenure - freehold, leasehold, and commonhold.Read more about tenure in our glossary page.
Freehold
Key features
- Three Bedroom Semi-Detached
- Detached Garage and Off Road Parking
- uPVC Double Glazing and Gas Central Heating
- Popular Location Close to Local Amenities
- EPC Rating: D
- Council Tax Band: D
- Tenure: Freehold
- NO ONWARD CHAIN
Description
Porch
2'11" (88cm) x 5'10" (1m 77cm)
Composite front door, with surrounding obscured uPVC double glazed windows, exposed painted brick walls, wall light.
Entrance Hallway
3'0" (91cm) x 8'4" (2m 54cm)
Door into entrance hall, uPVC double glazed window, laminate flooring in a pale oak effect and laid in a herringbone style. Radiator, stairs leading up to the first floor, cupboard with fuse board and electric meter, ceiling light, new modern doors, with stylish black handles, leading into living room and kitchen. Cupboard under the stairs.
Living Room
22'4" (6m 80cm) x 10'6" (3m 20cm)
Large uPVC double glazed window to the front aspect, media wall with shelving, illuminated with spotlights, featuring a contemporary wall hung log effect electric fireplace. Two ceiling lights, radiator, plush carpets, black framed, glass bi-folding doors separating the living room from the dining room for optional open living.
Dining Room
7'7" (2m 31cm) x 13'6" (4m 11cm)
Extension to the back of the property. Spacious room with Velux windows, pale oak effect laminate flooring laid in a contemporary herringbone style. Radiator, downlights, uPVC double glazed window and French doors leading out into the garden. Access into corridor with two doors leading into W.C. and access into the kitchen.
Inner Hallway
4'8" (1m 42cm) x 3'10" (1m 16cm)
Doors into W.C. and kitchen. Laminate flooring continuing throughout extension. Downlights, radiator and uPVC double glazed window.
Downstairs W.C.
2'6" (76cm) x 3'11" (1m 19cm)
Laminate flooring following on from dining room, corner sink with contemporary black tap, toilet, uPVC double glazed obscured window, extractor and downlights.
Kitchen
18'0" (5m 48cm) 8'3" (2m 51cm)
Modern shaker style pebble/grey coloured wall and base units with chrome handles and laminate worktops. Pale oak effect laminate flooring flowing through the ground floor, integrated oven, grill, extractor, induction hob, sink with drainer and tap. uPVC double glazed window and French doors to the side aspect. Radiator and downlights.
Landing
5'11 x 5'10" (1m 77cm)
stairs up to to the landing, uPVC double glazed window, loft hatch, radiator, cupboard with combi gas central heating boiler, doors leading into bathroom and bedrooms.
Bedroom One
14'9" (4m 49cm) x 10'8" (3m 25cm)
Great size double bedroom with large uPVC double glazed window to front aspect, contemporary wardrobes, radiator, plush carpet, ceiling light, blinds and Virgin broadband point.
Bathroom
5'5" (1m 65cm) x 6'8" (2m 3cm)
Modern family bathroom with acrylic marble effect panelled walls, shower over bath, black rain shower head with separate shower head. Glass shower screen with black trim, uPVC obscured double glazed window, sink with black mixer tap, toilet, black towel radiator, vinyl flooring and downlights.
Bedroom Two
8'5" (2m 56cm) x 8'4" (2m 54cm)
Good size double bedroom with uPVC double glazed window overlooking the garden, wall panelling, radiator and ceiling light.
Bedroom Three
7'5" (2m 26cm) x 12'3" (3m 73cm)
uPVC double glazed window to front aspect, radiator and ceiling light.
Garden
Steps down from the dining room French doors onto the paved patio and into the well kept garden, with low maintenance artificial lawn, flower beds, trees and bushes. Wall lights, shed, door into the gym section of the garage, wooden fencing and gated access onto the driveway.
Garage Gym/Office
10'11" (3m 32cm) x 8'9" (2m 66cm)
Boarded converted multi-functional room. Great gym space. uPVC double glazed window, spot lights, vinyl flooring and power sockets.
Garage
With remote control up and over garage door, storage area, power sockets and light.
Driveway and Front Garden
Driveway with space to park multiple vehicles, fencing, well maintained front patio with bushes and plants. Gas meter.
Brochures
Brochure 1Brochure 2Brochure 3Brochure 4- COUNCIL TAXA payment made to your local authority in order to pay for local services like schools, libraries, and refuse collection. The amount you pay depends on the value of the property.Read more about council Tax in our glossary page.
- Band: D
- PARKINGDetails of how and where vehicles can be parked, and any associated costs.Read more about parking in our glossary page.
- Driveway
- GARDENA property has access to an outdoor space, which could be private or shared.
- Back garden,Front garden
- ACCESSIBILITYHow a property has been adapted to meet the needs of vulnerable or disabled individuals.Read more about accessibility in our glossary page.
- Ask agent
Energy performance certificate - ask agent
Balmoral Drive, High Lane, Stockport, SK6
NEAREST STATIONS
Distances are straight line measurements from the centre of the postcode- Middlewood Station0.5 miles
- Disley Station1.2 miles
- Strines Station1.8 miles

Notes
Staying secure when looking for property
Ensure you're up to date with our latest advice on how to avoid fraud or scams when looking for property online.
Visit our security centre to find out moreDisclaimer - Property reference HIL-1H8Z14W5L30. The information displayed about this property comprises a property advertisement. Rightmove.co.uk makes no warranty as to the accuracy or completeness of the advertisement or any linked or associated information, and Rightmove has no control over the content. This property advertisement does not constitute property particulars. The information is provided and maintained by Ian Tonge Property Services Limited, High Lane. Please contact the selling agent or developer directly to obtain any information which may be available under the terms of The Energy Performance of Buildings (Certificates and Inspections) (England and Wales) Regulations 2007 or the Home Report if in relation to a residential property in Scotland.
*This is the average speed from the provider with the fastest broadband package available at this postcode. The average speed displayed is based on the download speeds of at least 50% of customers at peak time (8pm to 10pm). Fibre/cable services at the postcode are subject to availability and may differ between properties within a postcode. Speeds can be affected by a range of technical and environmental factors. The speed at the property may be lower than that listed above. You can check the estimated speed and confirm availability to a property prior to purchasing on the broadband provider's website. Providers may increase charges. The information is provided and maintained by Decision Technologies Limited. **This is indicative only and based on a 2-person household with multiple devices and simultaneous usage. Broadband performance is affected by multiple factors including number of occupants and devices, simultaneous usage, router range etc. For more information speak to your broadband provider.
Map data ©OpenStreetMap contributors.





