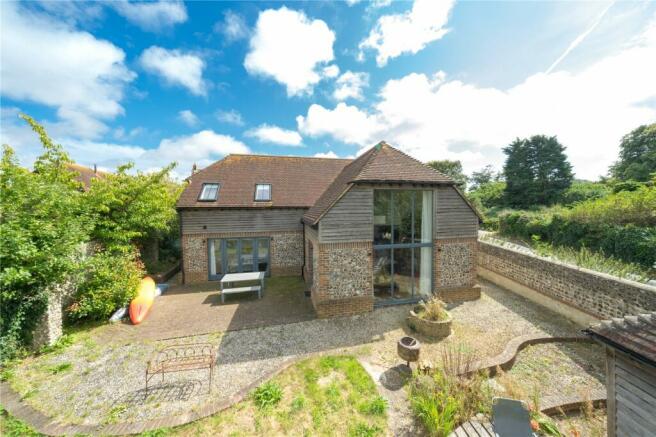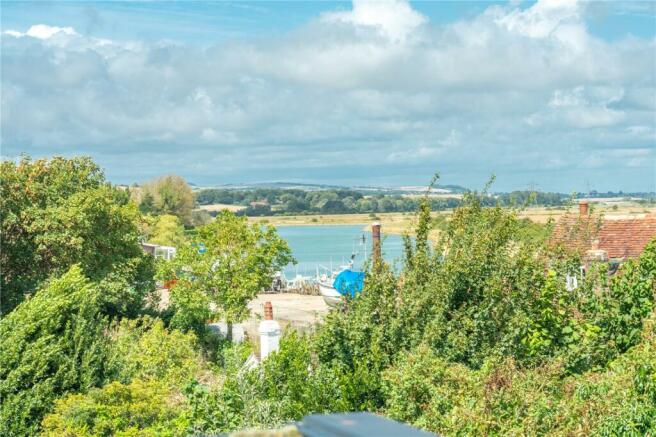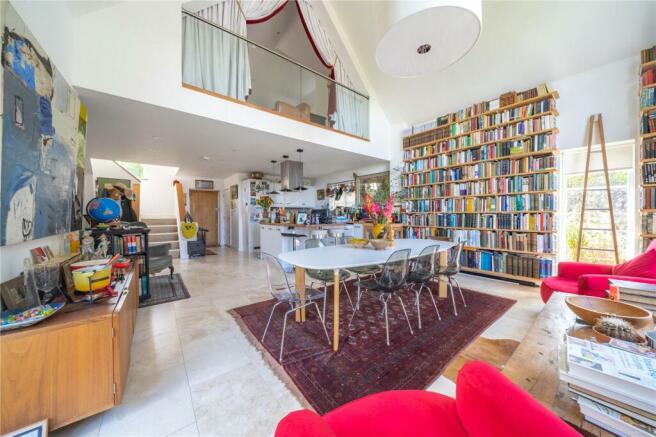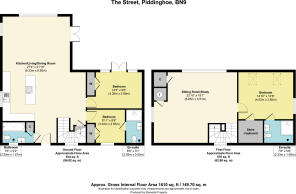
The Street, Piddinghoe, Newhaven, East Sussex, BN9

- PROPERTY TYPE
Detached
- BEDROOMS
3
- BATHROOMS
3
- SIZE
1,610 sq ft
150 sq m
- TENUREDescribes how you own a property. There are different types of tenure - freehold, leasehold, and commonhold.Read more about tenure in our glossary page.
Freehold
Description
• Detached contemporary architect designed barn-style property located in a beautiful and very desirable village setting within close proximity of the Sussex coastline and the South Downs
• Adjacent to the River Ouse (tidal) where Piddinghoe is renowned for wild swimming
• Three double bedrooms
• Two ensuite shower rooms
• Cloakroom / bathroom / shower room
• Open plan dining room and impressive kitchen / breakfast room with vaulted ceilings
• Two ground floor double bedrooms and a main bedroom one suite to the first floor
• Sitting room to the first floor with large glazed galleried side overlooking the ground floor open plan living
• Charming rear gardens with alfresco dining area
• Double glazed windows and underfloor heating
• Unrestricted on-street parking in the village
• Train stations nearby for commuting to London and Brighton
DESCRIPTION: A rare opportunity to purchase a contemporary barn-style detached three double bedroom home, which incorporates modern energy saving and efficient systems, including underfloor heating and double-glazed windows, as well as a high degree of modern insulation throughout.
The property has three double bedrooms arranged on two floors. Two of the bedrooms have ensuite shower rooms, as well as a family bathroom / shower room with cloakroom to the ground floor.
Inside, the property has a wonderful amount of natural light specifically incorporated within its clever build design with high vaulted ceilings and an impressive north facing double height window which ensures even neutral light throughout the day. There are Travertine tiled floors to the ground level and attractive wooden floors to the first floor. Both levels have underfloor heating and large character styled double glazed windows, as well as double glazed French doors opening to the outside rear gardens and alfresco dining terrace.
LOCATION: Situated in the heart of this charming East Sussex picturesque village and being near the sea and also the beautiful South Downs National Park, this character styled luxury village home is within walking distance of the village amenities and also within easy driving distance of the mainline train stations for London and Brighton.
More comprehensive shopping and leisure facilities can be found at Seaford and Lewes, with fabulous cycling and walking routes all the way to Brighton and along the coast.
ACCOMMODATION: Character wooden door leading to the open plan reception hall / kitchen / breakfast room / open plan dining room.
RECEPTION HALL / OPEN PLAN: Comprising of attractive Travertine tiled floors, security wall mounted entry phone, seating area to right and door to cloakroom / bathroom to the left. Beyond is the naturally bright open plan living comprising of a kitchen / breakfast room and formal dining room.
KITCHEN / BREAKFAST ROOM: Fabulous vaulted ceilings, also comprising of Travertine tiled floors, an impressive range of white high gloss Italian style kitchen units with wooden worktops over, stainless steel sink unit with drainer and mixer tap, fitted oven, space for dishwasher, further feature central island with matching units and large wooden worktop over and breakfast bar with fitted ceramic hob, extraction hood over, integrated fridge and freezer, seating area for breakfast dining, feature lighting over, windows to outside, open plan area leading to dining room.
OPEN PLAN DINING ROOM: This area is triple aspect, also with a splendid vaulted ceiling and the continuation of the attractive Travertine tiled floors, superb full height double glazed picture window with pleasant outlooks onto the charming gardens, which can also be accessed through double glazed French doors, additional tall narrow double glazed side window also with aspect to the rear gardens.
CLOAKROOM / BATHROOM / SHOWER ROOM: Approached from the entrance via a white modern door and comprising of Travertine tiled floor and walls, W/C, wash basin with chrome mixer tap, fitted bath with tiled side and chrome mixer tap with shower attachment, extractor fan, down lights, chrome heated towel rail / radiator, double glazed window.
FURTHER GROUND FLOOR ACCOMMODATION: Comprising of two double bedrooms, one of which has an ensuite shower room.
BEDROOM TWO WITH ENSUITE SHOWER ROOM: A double sized room with Travertine floor, fitted wardrobe cupboard, double glazed window, door to ensuite shower room.
ENSUITE SHOWER ROOM TO GROUND FLOOR BEDROOM TWO: Comprising of Travertine tiled floor, W/C, wash basin with chrome mixer tap, Travertine tiled walls, wall mirror, shower with glazed and chrome front, tiled walls and shower control system.
BEDROOM THREE / STUDY: Comprising of a double sized room with Travertine tiled floor, fitted wardrobe cupboard, double glazed doors to rear garden, down lights.
FIRST FLOOR ACCOMMODATION: Stairs from the open plan ground floor leading up to the first-floor accommodation, which comprises of a first floor sitting room and a further bedroom one suite.
SITTING ROOM: A double aspect room with wooden floors, vaulted ceiling, storage cupboards, aspect to outside and also a glazed galleried area overlooking the open plan living accommodation to the ground floor. Door to main bedroom one suite with ensuite shower room.
BEDROOM ONE SUITE & ENSUITE SHOWER ROOM: A double sized bedroom with wooden floor, downlighting, twin double glazed windows with views, door to wardrobe cupboard, further door to ensuite shower room.
ENSUITE SHOWER ROOM TO BEDROOM ONE: Comprising of a W/C, wash basin with chrome mixer tap, fitted shelving, Travertine tiled walls and floors, shower with bi-folding glazed door, tiled walls, shower control system, down light extractor fan, chrome heated towel rail.
OUTSIDE: This wonderful luxury detached contemporary character barn style bespoke village three double bedroom house has delightful private gardens and unrestricted on-street parking within close proximity of the house.
REAR GARDENS: Comprising of attractive gravel and lawn areas, flower borders, a barrel sauna and further brick paved sun terrace which is perfect for alfresco dining.
Council Tax Band: E
EPC: C
- COUNCIL TAXA payment made to your local authority in order to pay for local services like schools, libraries, and refuse collection. The amount you pay depends on the value of the property.Read more about council Tax in our glossary page.
- Band: TBC
- PARKINGDetails of how and where vehicles can be parked, and any associated costs.Read more about parking in our glossary page.
- Ask agent
- GARDENA property has access to an outdoor space, which could be private or shared.
- Yes
- ACCESSIBILITYHow a property has been adapted to meet the needs of vulnerable or disabled individuals.Read more about accessibility in our glossary page.
- Ask agent
The Street, Piddinghoe, Newhaven, East Sussex, BN9
NEAREST STATIONS
Distances are straight line measurements from the centre of the postcode- Newhaven Marine Station1.3 miles
- Newhaven Town Station1.3 miles
- Southease Station1.5 miles
About the agent
NEVILLE AND NEVILLE ESTATE AGENTS are a dynamic and enthusiastic team of property experts, each with over 20 years' experience in providing a bespoke service and achieving the highest possible price for their clients' properties.
OFFICES IN CENTRAL LONDON AND EAST SUSSEX
NEVILLE AND NEVILLE ESTATE AGENTS ARE PART OF THE LARGEST INDEPENDENT REAL ESTATE GROUP IN THE UK WITH OVER 800 OFFICES THROUGHOUT LONDON AND NATIONALLY. THIS GIVES US THE ABILITY TO PROMOTE YOUR PROPERTY TO A TRU
Industry affiliations

Notes
Staying secure when looking for property
Ensure you're up to date with our latest advice on how to avoid fraud or scams when looking for property online.
Visit our security centre to find out moreDisclaimer - Property reference FAN240068. The information displayed about this property comprises a property advertisement. Rightmove.co.uk makes no warranty as to the accuracy or completeness of the advertisement or any linked or associated information, and Rightmove has no control over the content. This property advertisement does not constitute property particulars. The information is provided and maintained by Neville & Neville Estate Agents, Cowbeech. Please contact the selling agent or developer directly to obtain any information which may be available under the terms of The Energy Performance of Buildings (Certificates and Inspections) (England and Wales) Regulations 2007 or the Home Report if in relation to a residential property in Scotland.
*This is the average speed from the provider with the fastest broadband package available at this postcode. The average speed displayed is based on the download speeds of at least 50% of customers at peak time (8pm to 10pm). Fibre/cable services at the postcode are subject to availability and may differ between properties within a postcode. Speeds can be affected by a range of technical and environmental factors. The speed at the property may be lower than that listed above. You can check the estimated speed and confirm availability to a property prior to purchasing on the broadband provider's website. Providers may increase charges. The information is provided and maintained by Decision Technologies Limited. **This is indicative only and based on a 2-person household with multiple devices and simultaneous usage. Broadband performance is affected by multiple factors including number of occupants and devices, simultaneous usage, router range etc. For more information speak to your broadband provider.
Map data ©OpenStreetMap contributors.





