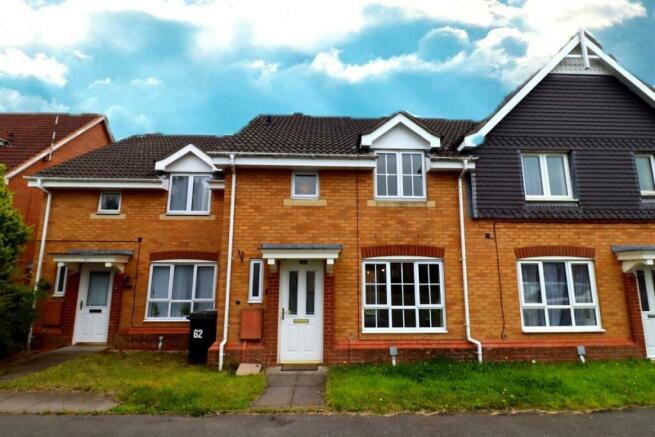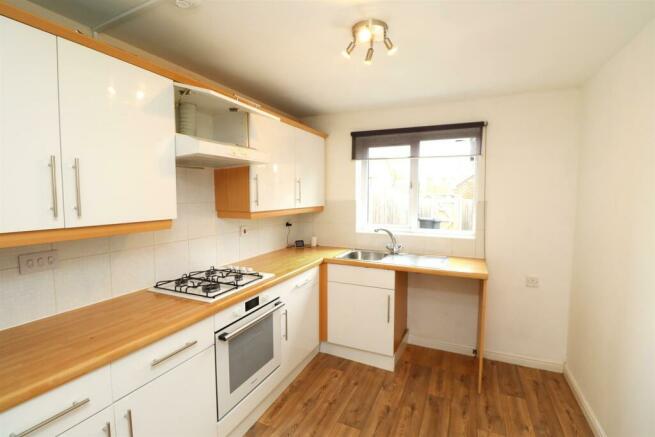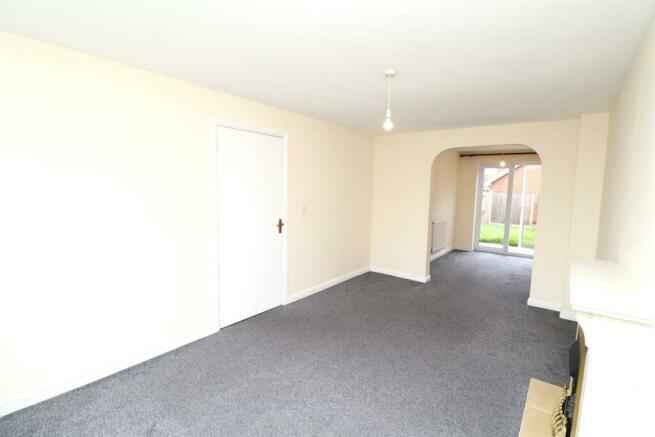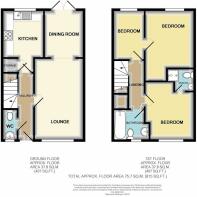Chaytor Drive, The Shires, Nuneaton

Letting details
- Let available date:
- Now
- Deposit:
- £1,096A deposit provides security for a landlord against damage, or unpaid rent by a tenant.Read more about deposit in our glossary page.
- Min. Tenancy:
- Ask agent How long the landlord offers to let the property for.Read more about tenancy length in our glossary page.
- Let type:
- Long term
- Furnish type:
- Unfurnished
- Council Tax:
- Ask agent
- PROPERTY TYPE
Terraced
- BEDROOMS
3
- BATHROOMS
2
- SIZE
815 sq ft
76 sq m
Key features
- Mid mews family home
- Popular estate location
- Newly decorated / improved
- Modern kitchen & spacious lounge/diner
- Well planned accomodation
- Three bedrooms & two bathrooms
- Parking to the front
- EPC C & Council tax band C
Description
General Information - To find broadband availability at the property - coverage
To check flood risk information -
To find local council information -
SERVICES: all mains services are connected but not tested. The telephone is available subject to the appropriate telephone companies regulations. Sheldon Bosley Knight have not tested any apparatus, equipment, fittings, etc, or services to this property, so cannot confirm they are in working order or fit for the purpose.
MEASUREMENTS: the measurements provided are given as a general guide only and are all approximate.
Hallway - Sealed unit double glazed front door, radiator and central heating thermostat, smoke alarm, stairs to first floor, doors to lounge and kitchen, door to:
Guests Cloakroom - 2'9" x 6'3" - Having white suite comprising low level w.c., wash hand basin in vanity unit with double cupboard below, tiled splash surrounds, radiator, obscure upvc double glazed window to front.
Lounge - 9'8" x 16'0" - Having radiator, upvc double glazed window to front, feature fireplace with wooden surround incorporating a coal effect electric fire and arch to:
Dining Room - 9'4" x 7'10" - With radiator, upvc double glazed double opening patio doors to rear garden.
Kitchen - 12'6" x 8'4" - Being part tiled to walls, inset one and a half bowl sink unit with fitted base unit, additional base units and drawers with contrasting work surfaces over, built in Whirlpool oven and four ring gas hob with extractor above, plumbing and space for washing machine, space for tall fridge freezer, fitted wall cupboards, built in under stairs store cupboard, wood effect flooring, central heating radiator, upvc double glazed window to rear.
First Floor Landing - With smoke alarm, built in storage cupboard, doors to bedrooms.
Bedroom One - 9'9" x 11'6" - Having central heating radiator, upvc double glazed window to front, wardrobe recess, door to:
En Suite Shower Room - 4'6" x 6'7" - With white suite comprising fully tiled shower cubicle with built in shower fitment, wash hand basin in vanity unit, tiled splash backs, low level w.c., central heating radiator, extractor fan, shaver point, vinyl flooring.
Bedroom Two - 9'9" x 14'2" max - With radiator, upvc double glazed window to rear.
Bedroom Three - 9'4" x 6'4" - With radiator, upvc double glazed window to rear.
Bathroom - 6'3" x 7'4" - With white suite comprising bath with shower attachment, wash basin in vanity unit, tiled splash backs, low level w.c., radiator, obscure upvc double glazed window to front, shaver point, extractor fan, vinyl flooring.
Outside - To the front of the property is an allocated parking space, visitors parking available. Small lawned fore garden. The rear garden has patio and gate to rear of property, lawned with fenced boundaries.
Important Information About Tenancy Costs - A refundable holding deposit is required to secure this property equal to one weeks rent, the full deposit payable is a maximum of 5 weeks rent. Information regarding tenant fees is available on our website. If you have any questions please contact the office directly.
Online Viewings - Please note due to high volumes of viewing requests, all applicants are required to view the property in person prior to completing an application on the property. An online viewing is for visualisation purposes only and is not a substitute for an in-person viewing.
Brochures
Chaytor Drive, The Shires, Nuneaton- COUNCIL TAXA payment made to your local authority in order to pay for local services like schools, libraries, and refuse collection. The amount you pay depends on the value of the property.Read more about council Tax in our glossary page.
- Band: C
- PARKINGDetails of how and where vehicles can be parked, and any associated costs.Read more about parking in our glossary page.
- Yes
- GARDENA property has access to an outdoor space, which could be private or shared.
- Yes
- ACCESSIBILITYHow a property has been adapted to meet the needs of vulnerable or disabled individuals.Read more about accessibility in our glossary page.
- Ask agent
Chaytor Drive, The Shires, Nuneaton
NEAREST STATIONS
Distances are straight line measurements from the centre of the postcode- Nuneaton Station2.5 miles
- Atherstone Station3.4 miles
- Bedworth Station4.4 miles
About the agent
Welcome to Sheldon Bosley Knight, one of the UK's most established land and property agencies. We have a history dating back to 1843 when the business began as a land agency and auction house.
Since then, our business has grown to meet our clients' changing needs and circumstances and we are proud of our excellent reputation in a profession not always known for its integrity.
With 10 specialist departments - residential sales, residential lettings, commercial property, block manag
Notes
Staying secure when looking for property
Ensure you're up to date with our latest advice on how to avoid fraud or scams when looking for property online.
Visit our security centre to find out moreDisclaimer - Property reference 33333438. The information displayed about this property comprises a property advertisement. Rightmove.co.uk makes no warranty as to the accuracy or completeness of the advertisement or any linked or associated information, and Rightmove has no control over the content. This property advertisement does not constitute property particulars. The information is provided and maintained by Sheldon Bosley Knight, Nuneaton. Please contact the selling agent or developer directly to obtain any information which may be available under the terms of The Energy Performance of Buildings (Certificates and Inspections) (England and Wales) Regulations 2007 or the Home Report if in relation to a residential property in Scotland.
*This is the average speed from the provider with the fastest broadband package available at this postcode. The average speed displayed is based on the download speeds of at least 50% of customers at peak time (8pm to 10pm). Fibre/cable services at the postcode are subject to availability and may differ between properties within a postcode. Speeds can be affected by a range of technical and environmental factors. The speed at the property may be lower than that listed above. You can check the estimated speed and confirm availability to a property prior to purchasing on the broadband provider's website. Providers may increase charges. The information is provided and maintained by Decision Technologies Limited. **This is indicative only and based on a 2-person household with multiple devices and simultaneous usage. Broadband performance is affected by multiple factors including number of occupants and devices, simultaneous usage, router range etc. For more information speak to your broadband provider.
Map data ©OpenStreetMap contributors.




