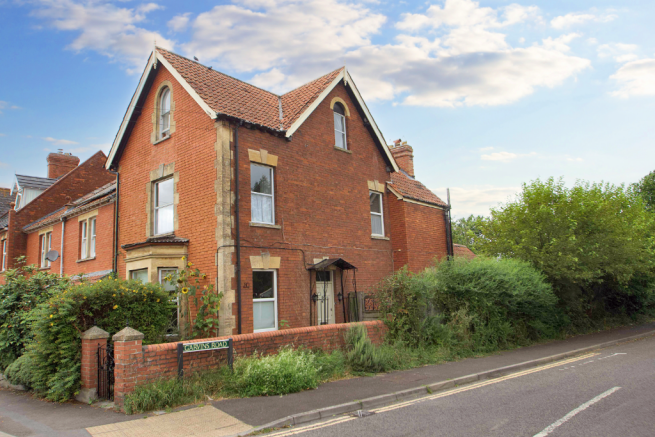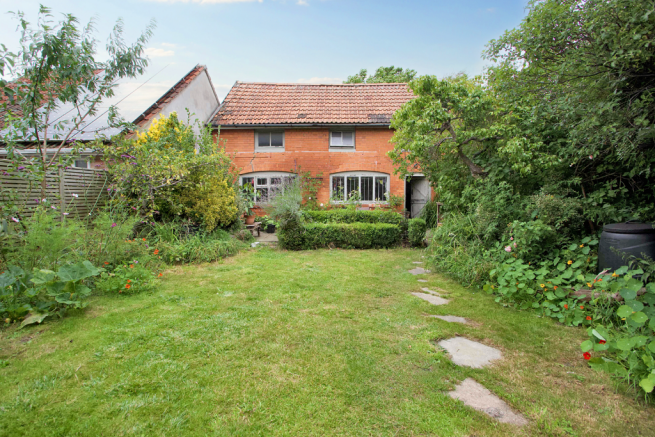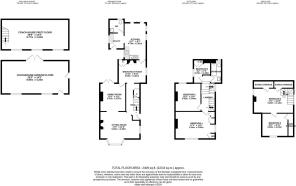Benedict Street, Glastonbury, Somerset

- PROPERTY TYPE
End of Terrace
- BEDROOMS
4
- BATHROOMS
1
- SIZE
Ask agent
- TENUREDescribes how you own a property. There are different types of tenure - freehold, leasehold, and commonhold.Read more about tenure in our glossary page.
Freehold
Key features
- 1. **Charming Entrance Hall:** Featuring stairs with an oak handrail rising to the first floor, herringbone oak flooring, and access to principal reception rooms.
- 2. **Elegant Sitting Room:** A bright bay window, exposed oak flooring, and an open fireplace with a wood burner create a warm, welcoming atmosphere.
- 3. **Versatile Dining Area:** Connected to a secluded courtyard via double doors, this space seamlessly flows into the snug/study, offering flexibility and comfort.
- 4. **Modern Kitchen/Breakfast Room:** Recently updated with contemporary units, mahogany worktops, integrated appliances, and bi-fold doors to the garden.
- 5. **Spacious First Floor:** Three bedrooms with wooden floors, including a dual-aspect master bedroom with views of Glastonbury Tor, plus a family bathroom with modern amenities.
- 6. **Flexible Second Floor:** Featuring an anti-room leading to a fourth bedroom, with potential to convert the space into a fifth bedroom, pending necessary regulations.
- 7. **Detached Coach House:** At the foot of the garden is a detached two storey coach house with planning permission for a one bedroom annexe (previously granted for a two bed annexe).
- 8.**Sunny Rear Garden:** Delightful mature rear garden affording and array of colour, with a secluded lawn, all taking in great degree of sunlight through the day.
Description
Accommodation
This beautifully appointed family home, combines traditional charm with modern living. As you step into the entrance hall, you'll be greeted by the warmth of a herringbone oak floor, and stairs with an oak handrail guiding you to the first floor. The hall provides access to the principal reception rooms, including a sitting room that boasts a large bay window and an open fireplace with an inset woodburner. The exposed oak floor seamlessly flows into the dining room, which offers double doors leading to a secluded courtyard—a perfect space for alfresco dining. Adjacent to the dining room is a cozy snug or study, featuring another charming fireplace and the continuation of the herringbone oak flooring from the hall. The kitchen/breakfast room, recently updated with contemporary units and mahogany wood work surfaces, includes an integrated induction hob, electric oven, and bi-fold doors that open onto the rear garden. The rear hall and utility room offer additional storage and convenience, with space for a fridge/freezer, washing machine, tumble dryer, and a fitted WC, plus plumbing for a potential shower enclosure.
The first floor continues to impress with wooden floors extending into all three bedrooms and the family bathroom. The master bedroom enjoys dual-aspect windows, including an east-facing window that frames stunning views of Glastonbury Tor. Bedrooms two and three both overlook the rear garden, with bedroom three featuring a built-in cupboard for extra storage. The family bathroom is well-appointed with a bath, shower over, WC, and wash hand basin. Ascending to the second floor, you'll find an anti-room leading to the fourth bedroom. This space holds potential for conversion into a fifth bedroom, with the addition of a stud wall, subject to necessary regulations.
Outside
The property benefits from a front path leading to the main entrance, with a secure side gate providing direct access to the rear garden. This delightful outdoor space enjoys abundant sunlight throughout the day and features a patio area extending from the house, perfect for relaxing or entertaining. The mature garden is beautifully landscaped with a vibrant array of plants, flowers, and fruit trees. At the far end of the garden, a large detached coachhouse offers an exciting opportunity with existing planning permission for conversion into a one-bedroom annexe, featuring accommodation across two floors. The coachhouse benefits from double doors that open to rear parking, and there is additional side access into the garden.
Location
The property is situated in Benedict Street and is within a level walk of the town centre which offers a good range of supermarkets, shops, cafes, restaurants, health centres and public houses. Glastonbury is famous for its Tor and Abbey Ruins and is 6 miles from the Cathedral City of Wells. More comprehensive facilities can be found in Street, 2 miles distant, where Clarks Village offers a wide range of shopping outlets, there are both indoor and open air swimming pools, Strode Theatre and Strode College. Access to the M5 motorway can be gained at Junction 23 some 14 miles.
Directions
On entering Glastonbury from Street/Bridgwater (A39) at the Wirral Park roundabout (B & Q on the left) take the third exit into Street Road. Continue, passing Morrisons Supermarket on the left and at the mini-roundabout turn left into Magdalene Street. Continue and after approximately 200 metres turn left into Benedict Street. Continue approximately two thirds of the way down, where the property can be found on the left right side.
Material Information
All available property information can be provided upon request from Holland & Odam. For confirmation of mobile phone and broadband coverage, please visit checker.ofcom.org.uk
Brochures
Brochure of 80 Benedict Street- COUNCIL TAXA payment made to your local authority in order to pay for local services like schools, libraries, and refuse collection. The amount you pay depends on the value of the property.Read more about council Tax in our glossary page.
- Band: D
- PARKINGDetails of how and where vehicles can be parked, and any associated costs.Read more about parking in our glossary page.
- Off street
- GARDENA property has access to an outdoor space, which could be private or shared.
- Yes
- ACCESSIBILITYHow a property has been adapted to meet the needs of vulnerable or disabled individuals.Read more about accessibility in our glossary page.
- Ask agent
Benedict Street, Glastonbury, Somerset
NEAREST STATIONS
Distances are straight line measurements from the centre of the postcode- Castle Cary Station9.3 miles
Notes
Staying secure when looking for property
Ensure you're up to date with our latest advice on how to avoid fraud or scams when looking for property online.
Visit our security centre to find out moreDisclaimer - Property reference FMV-42558619. The information displayed about this property comprises a property advertisement. Rightmove.co.uk makes no warranty as to the accuracy or completeness of the advertisement or any linked or associated information, and Rightmove has no control over the content. This property advertisement does not constitute property particulars. The information is provided and maintained by holland & odam, Glastonbury. Please contact the selling agent or developer directly to obtain any information which may be available under the terms of The Energy Performance of Buildings (Certificates and Inspections) (England and Wales) Regulations 2007 or the Home Report if in relation to a residential property in Scotland.
*This is the average speed from the provider with the fastest broadband package available at this postcode. The average speed displayed is based on the download speeds of at least 50% of customers at peak time (8pm to 10pm). Fibre/cable services at the postcode are subject to availability and may differ between properties within a postcode. Speeds can be affected by a range of technical and environmental factors. The speed at the property may be lower than that listed above. You can check the estimated speed and confirm availability to a property prior to purchasing on the broadband provider's website. Providers may increase charges. The information is provided and maintained by Decision Technologies Limited. **This is indicative only and based on a 2-person household with multiple devices and simultaneous usage. Broadband performance is affected by multiple factors including number of occupants and devices, simultaneous usage, router range etc. For more information speak to your broadband provider.
Map data ©OpenStreetMap contributors.







