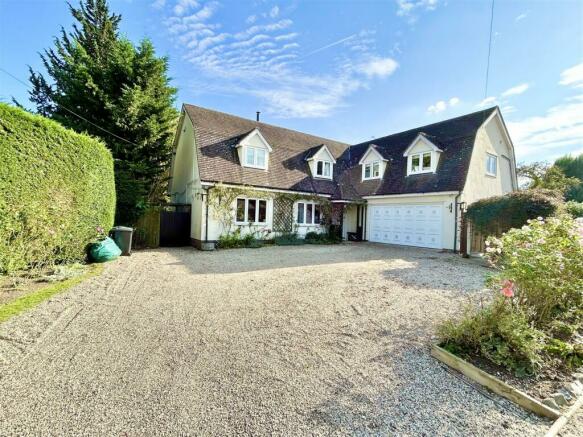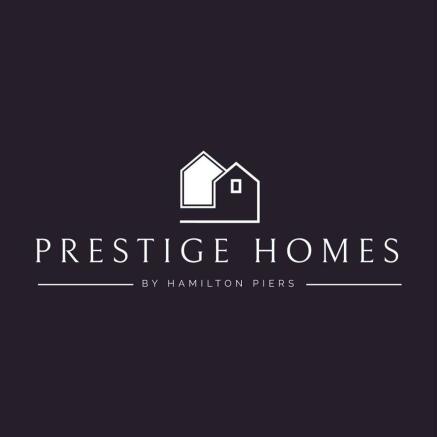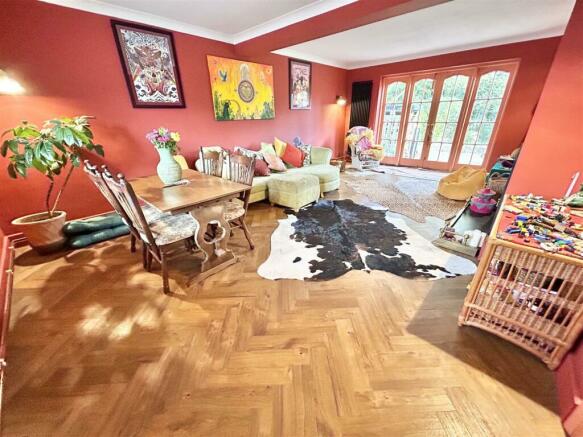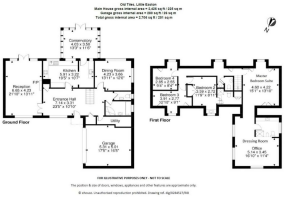
Glebe Lane, Little Easton, Dunmow

- PROPERTY TYPE
Detached
- BEDROOMS
5
- BATHROOMS
5
- SIZE
Ask agent
- TENUREDescribes how you own a property. There are different types of tenure - freehold, leasehold, and commonhold.Read more about tenure in our glossary page.
Freehold
Key features
- SUBSTANTIAL DETACHED HOME WITH 2,700SQ FT OF ACCOMMODATION!
- IDYLLIC VILLAGE LOCATION - SURROUNDED BY FAR-REACHING COUNTRYSIDE
- IMPRESSIVE 23' RECEPTION HALLWAY
- LARGE 21' LOUNGE WITH LOG BURNER & AMTICO FLOORING
- PLAY ROOM / TV ROOM, PLUS CONSERVATORY / FAMILY ROOM
- SPACIOUS KITCHEN & ADJOINING UTILITY AREA
- FOUR/FIVE GOOD-SIZED BEDROOMS WITH SUBSTANTIAL MASTER SUITE
- TWO EN SUITES, PLUS GROUND-FLOOR BATHROOM AND TWO WCs
- LARGE SHINGLE DRIVEWAY & DOUBLE GARAGE WITH ELECTRIC DOOR
- MATURE 70' WIDE REAR GARDEN - PRIVATE & UNOVERLOOKED
Description
**NO ONWARD CHAIN**
Within a short distance to highly regarded local schooling and the towns of Dunmow, Thaxted and Saffron Walden, plus easy access to the A120 and M11 and Stansted Airport. The property itself, as mentioned, is located to the very edge of the heart of Little Easton village - a beautiful village surrounded by far-reaching countryside, with fabulous countryside walks less than a stone's throw from this home's front doorstep!
The property offers vast accommodation which MUST BE VIEWED FOR THE TRUE SIZE TO BE APPRECIATED, with versatile rooms and loads of scope for the next owners to update/further modernise the home and design the property to their liking, which we are confident will very considerably add to the future value of this home.
Further benefits of this home include fully owned, in-operation SOLAR PANELS and a recently installed unvented heating system with smart control.
Contact Prestige Homes by Hamilton Piers to view.
Ground Floor Accommodation:- -
Reception Hall: - 7.11m x 3.28m (23'4" x 10'9") - A substantial reception hall with entrance door to front, stairs to first floor, double glazed window to front with fitted shutters, radiator, Hive heating control to wall, two storage cupboards
Lounge: - 6.60m x 4.19m (21'8" x 13'9") - An impressive sized room with french doors to rear overlooking the garden, double glazed window to front with fitted shutters, fireplace with multi fuel burner inset, Amtico flooring, two vertical radiators.
Play Room / Office / Tv Room: - 4.19m x 3.84m (13'9" x 12'7") - Double glazed window to rear, feature stained glass window to side, radiator, verstaile use - *could be used as ground floor bedroom with adjoining wc and bathroom.
Kitchen: - 4.04m x 3.20m (excluding utility area) (13'3" x 10 - Double glazed window to rear and additional window into conservatory, range of wall and base units, tiled worktops with sink unit inset, space for dishwasher, built in oven and hob, opens to:
Utility Room: - 3.20m x 1.65m (10'6" x 5'5") - Door to rear into consrevatory, worktop with hand basin inset, some wall/base units, space for fridge freezer.
Conservatory / Family Room: - 4.01m x 3.48m (13'2" x 11'5") - French doors to rear, windows to side/rear aspects, pitched ceiling with fan, wall heater.
Inner Hall / Laundry Room: - 3.99m x 1.35m (13'1" x 4'5") - Space for washing machine and tumble dryer, Worcester gas central heating boiler to wall, door to double garage.
Cloakroom: - Obscure double glazed window to rear, low level wc, radiator.
Bath & Shower Room: - Obscure double glazed window to side, panelled bath, shower cubicle, vanity hand basin, tiled walls and floor, towel radiator.
First Floor:- -
Landing: - Double glazed window to front, radiator, two storage cupboards.
Master Bedroom: - 4.60m x 4.17m excluding adjoining room (15'1" x 13 - Double glazed window to front, two build in wardrobes/cupboards and additional double wardrobe, two radiators, opens to:
Nursery / Dressing Room / Bedroom Five: - 5.08m x 3.43m plus 2.92m x 2.21m recess (16'8" x 1 - Verstaile room with multiple use - could just be used to create a very substantial master suite/bedroom with the option for sleeping quarters at either end of the room. With double glazed window to front and two to side, air con to wall, door to:
En Suite Bath & Shower Room: - Obscure double glazed window to front, panelled bath, walk-in shower, pedestal hand basin, bidet, tiled floor.
Bedroom Two: - 3.53m x 2.67m plus door recess (11'7" x 8'9" plus - Double glazed window to front, built in wardrobe, radiator, vanity hand basin, door to:
En Suite (2) - Tiled shower cubicle, low level wc, radiator.
Bedroom Three: - 4.50m max x 1.85m plus door and window recess (14' - Double glazed window to front, two built in wardrobes/cupboards.
Bedroom Four: - 2.82m x 2.51m (9'3" x 8'3") - Double glazed window to rear, built in wardrobe/cupboard, radiator.
Separate Wc: - Wall mounted hand basin and low level wc.
Exterior:- -
Frontage: - Mature shrub/plant borders and a large shingle driveway providing off road parking for multiple vehicles, with secure gated access either side accessing the garden.
Double Garage: - 5.51m x 4.29m (18'1" x 14'1") - Electric up and over door to front, power and lighting connected, unvented hot water cylinder, **excellent potential to convert into additional accommodation if required.
Rear Garden: - A mature and very private rear garden, unoverlooked and offering a brick paved patio area, mainly laid to lawn, mature shrub/hedge/plant borders, shingle area to rear with timber shed, gated access to front x2, measuring 70' wide.
Agents Notes: - Contact Prestige Homes by Hamilton Piers for further information or to book your viewing appointment.
Brochures
Glebe Lane, Little Easton, Dunmow- COUNCIL TAXA payment made to your local authority in order to pay for local services like schools, libraries, and refuse collection. The amount you pay depends on the value of the property.Read more about council Tax in our glossary page.
- Band: F
- PARKINGDetails of how and where vehicles can be parked, and any associated costs.Read more about parking in our glossary page.
- Yes
- GARDENA property has access to an outdoor space, which could be private or shared.
- Yes
- ACCESSIBILITYHow a property has been adapted to meet the needs of vulnerable or disabled individuals.Read more about accessibility in our glossary page.
- Ask agent
Glebe Lane, Little Easton, Dunmow
Add an important place to see how long it'd take to get there from our property listings.
__mins driving to your place
About Hamilton Piers, Great Notley Garden Village
Westdrive Space Business Centre Avenue West Braintree CM77 7AA

Your mortgage
Notes
Staying secure when looking for property
Ensure you're up to date with our latest advice on how to avoid fraud or scams when looking for property online.
Visit our security centre to find out moreDisclaimer - Property reference 33332639. The information displayed about this property comprises a property advertisement. Rightmove.co.uk makes no warranty as to the accuracy or completeness of the advertisement or any linked or associated information, and Rightmove has no control over the content. This property advertisement does not constitute property particulars. The information is provided and maintained by Hamilton Piers, Great Notley Garden Village. Please contact the selling agent or developer directly to obtain any information which may be available under the terms of The Energy Performance of Buildings (Certificates and Inspections) (England and Wales) Regulations 2007 or the Home Report if in relation to a residential property in Scotland.
*This is the average speed from the provider with the fastest broadband package available at this postcode. The average speed displayed is based on the download speeds of at least 50% of customers at peak time (8pm to 10pm). Fibre/cable services at the postcode are subject to availability and may differ between properties within a postcode. Speeds can be affected by a range of technical and environmental factors. The speed at the property may be lower than that listed above. You can check the estimated speed and confirm availability to a property prior to purchasing on the broadband provider's website. Providers may increase charges. The information is provided and maintained by Decision Technologies Limited. **This is indicative only and based on a 2-person household with multiple devices and simultaneous usage. Broadband performance is affected by multiple factors including number of occupants and devices, simultaneous usage, router range etc. For more information speak to your broadband provider.
Map data ©OpenStreetMap contributors.





