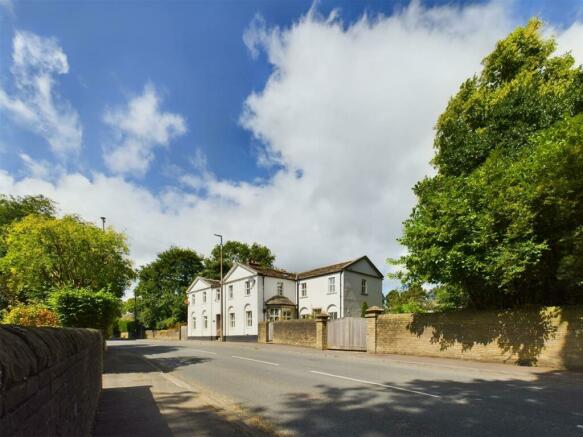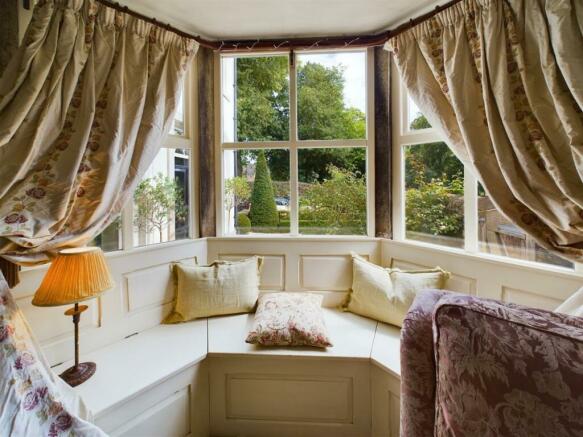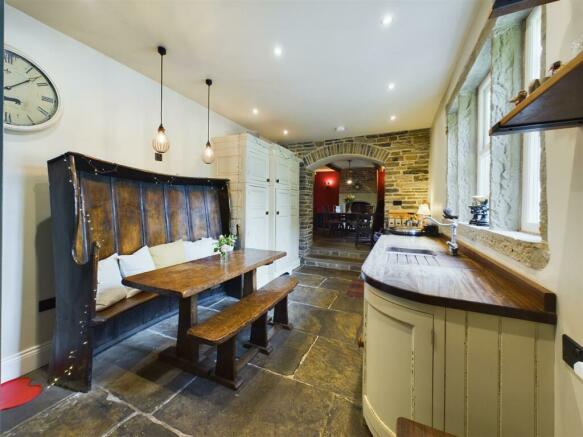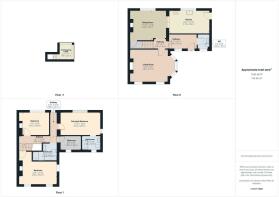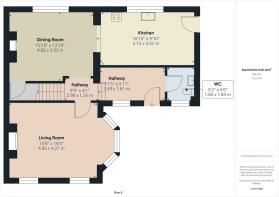Bleak House, 123A, Wakefield Road, Lightcliffe, HX3 8TH Halifax,
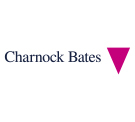
- PROPERTY TYPE
Semi-Detached
- BEDROOMS
4
- BATHROOMS
2
- SIZE
Ask agent
- TENUREDescribes how you own a property. There are different types of tenure - freehold, leasehold, and commonhold.Read more about tenure in our glossary page.
Freehold
Key features
- STONE BUILT SEMI-DETACHED
- CHARACTERFUL FAMILY HOME
- FOUR BEDROOMS AND ENSUITE SHOWER ROOM
- PRIVATE ENCLOSED GARDEN
- TWO RECEPTION ROOMS
- GATED OFF STREET PARKING
Description
This property briefly comprises: entrance hall with an adjacent ground floor cloak room and stone steps giving access to the split level ground floor accommodation. A light and airy lounge with traditional bay window, a formal dining room with access to the cellar and fitted breakfast kitchen. A principal bedroom with ensuite shower, further three spacious bedrooms and family bathroom complete the first floor living accommodation.
Externally the property enjoys a double gated cobbled stone and flagged hardstanding drive for two cars with and a stone walled garden bestowing the grounds in a high level of privacy. The gardens incorporate a well-maintained lawn, timber framed pagoda and terrace area perfect for entertainment and alfresco dining, a stone-built outbuilding, raised flower beds and timber framed greenhouse complete the exterior.
Summary - A rare opportunity to purchase this alluring four-bedroom semi-detached home ideal for a growing family. Bleak House is a charming period property encompassing traditional features with spacious and versatile living accommodation across three floors. Somewhat deceiving from the roadside, the property is accompanied by well-maintained private gardens and benefits from gated off street parking for two cars. Located in a sought-after area it is close to well-regarded schools and childcare including Greenglade nursery, Lightcliffe C of E Primary and Hipperholme Grammer School.
This property briefly comprises: entrance hall with an adjacent ground floor cloak room and stone steps giving access to the split level ground floor accommodation. A light and airy lounge with traditional bay window, a formal dining room with access to the cellar and fitted breakfast kitchen. A principal bedroom with ensuite shower, further three spacious bedrooms and family bathroom complete the first floor living accommodation.
Externally the property enjoys a double gated cobbled stone and flagged hardstanding drive for two cars with and a stone walled garden bestowing the grounds in a high level of privacy. The gardens incorporate a well-maintained lawn, timber framed pagoda and terrace area perfect for entertainment and alfresco dining, a stone-built outbuilding, raised flower beds and timber framed greenhouse complete the exterior.
Location - Bleak House occupies a prominent position on Wakefield Road. This is a highly desirable and sought after residential address, close too C of E Primary School and also close to Lightcliffe Academy, Brighouse High school and Hipperholme Grammar School. The centre of Hipperholme has a variety of local shops and a doctors surgery.
This location is also highly convenient for the commuter with junction 25 and 26 of the M62 both being easily accessible.
General Information - Access is gained through the solid timber door with top light glazing into then entrance hall. The high ceilings and feature window flood the space with natural light, while the period skirting boards and ornate architrave finish the character of the room. The hall provides access to the ground floor cloakroom with a low flush WC and pedestal porcelain wash basin.
Stone steps ascend from the entrance hall to the remaining ground floor accommodation and the first door on the left gives way to the lounge whilst the stone staircase provides access to the first-floor accommodation.
A barn style door opens to an appealingly presented lounge. The room boasts a light and airy feel while retaining its traditional charm and features a grand bay window along with two additional large dual aspect windows. High ceilings coupled with original solid timber beams and a rustic multifuel stove as the centrepiece. This stove is complimented by a traditional exposed stone surround and mantel.
Mirroring the lounge is the formal dining room, boasting York flagged stone flooring and a combination of exposed stone and brick walls. The Mullion windows enhance the rooms traditional charm whilst overlooking the rear garden. A solid timber door provides access to the cellar. Completing the space is a multifuel stove, sat within an exposed brick and stone surround with complimentary mantel.
Steps through the stone archway descend to the breakfast kitchen. Finished with a range of bespoke, handmade solid timber units including low level, drawer and high-level storage. The solid Iroko roll edged work surface features an inset sink and drainer with a mixer tap. The integrated appliances including a fridge, a freezer and washing machine. At the heart of the room is the red Aga which complement the properties period features. The York flagged stone flooring from the dining room extends into the kitchen and leads to a solid timber barn door offering access to the property’s garden and completing the downstairs accommodation.
Ascending the stone stairs, you are welcomed to the landing that leads to four spacious, character filled bedrooms and a well-appointed family bathroom. The principal bedroom features dual aspect windows that offers picturesque views of the gardens. A range of bespoke fitted wardrobes and access to the ensuite shower room. Finished with a sleek low flush WC, a porcelain vessel sink with a modern mixer tap and tiled splashback, a double walk-in mains powered shower room with a luxurious rain fall shower head, glazed screen and complimentary tiling.
The second bedroom is generously proportioned and positioned at the front of the property. The rooms centrepiece is the original decretive open fire complimented by a slate floor and an Adam style mantel surround.
The third double bedroom emanates a spacious and characterful space. Featuring an open decretive fireplace with stone floor and an Adam style mantel surround. The room boasts solid wood flooring that enhances its timeless appeal, while a large window gives an abundance amount of natural light and overlooks the gardens while the remaining bedroom is situated at the front of the property and allows for a single bed.
The final room from the landing is the bespoke family bathroom. This space is finished with a classic pedestal porcelain wash basin and a low flush WC. The centrepiece is a Victorian style free standing bath complemented by a separate main powered shower cubicle and tastefully tiled walls and floor.
Externals - The property is accessed directly off Wakefield Road. A stone columned and timber constructed double gate give way to the cobbled stone and flagged hard standing drive that accommodates two cars. The tall stone garden wall surrounds the perimeter of the property and bestows a high level of privacy. Steps ascend from the driveway to a well-kept gravel courtyard with pedestrian timber access gate and features well maintained borders and gives way to the entrance hall.
Following along the stone path, you are welcomed by the beautifully landscaped grounds, which include a well-kept lawn, a timber-built pagoda and a terrace area ideal for entertaining and alfresco dining. Additional features include a charming stone-built outbuilding currently being used as a shed, raised flower bed borders, and timber green house.
Services - We understand that the property benefits from all mains services. Please note that none of the services have been tested by the agents, we would therefore strictly point out that all prospective purchasers must satisfy themselves as to their working order.
Directions - From Halifax town centre proceeded along the A58 towards Stump Cross. At the Stump Cross Traffic lights stay in the right-hand lane and continue along the A58 Halifax Road all the way to Hipperholme traffic lights. Proceeded straightforward at the lights and then turn right after 100 yards into Wakefield Road. Follow the road for half a mile and Bleak house is on your left-hand side.
For Satellite navigation: HX3 8TH
Brochures
brochure.pdf- COUNCIL TAXA payment made to your local authority in order to pay for local services like schools, libraries, and refuse collection. The amount you pay depends on the value of the property.Read more about council Tax in our glossary page.
- Band: C
- PARKINGDetails of how and where vehicles can be parked, and any associated costs.Read more about parking in our glossary page.
- Yes
- GARDENA property has access to an outdoor space, which could be private or shared.
- Yes
- ACCESSIBILITYHow a property has been adapted to meet the needs of vulnerable or disabled individuals.Read more about accessibility in our glossary page.
- Ask agent
Bleak House, 123A, Wakefield Road, Lightcliffe, HX3 8TH Halifax,
NEAREST STATIONS
Distances are straight line measurements from the centre of the postcode- Brighouse Station2.1 miles
- Low Moor Station2.4 miles
- Halifax Station2.4 miles
About the agent
Charnock Bates is an established Chartered Surveyors and Auctioneers, specialising in the sale of fine, country and period homes across West Yorkshire for over 25 years.
In 2015, Charnock Bates became part of the Walker Singleton group, one of the largest independent chartered surveyors and property experts in the North of England. The acquisition has enabled Charnock Bates to expand our range of professional services, offering a greater choice of services and specialisms to our new and
Industry affiliations


Notes
Staying secure when looking for property
Ensure you're up to date with our latest advice on how to avoid fraud or scams when looking for property online.
Visit our security centre to find out moreDisclaimer - Property reference 33332558. The information displayed about this property comprises a property advertisement. Rightmove.co.uk makes no warranty as to the accuracy or completeness of the advertisement or any linked or associated information, and Rightmove has no control over the content. This property advertisement does not constitute property particulars. The information is provided and maintained by Charnock Bates, Halifax. Please contact the selling agent or developer directly to obtain any information which may be available under the terms of The Energy Performance of Buildings (Certificates and Inspections) (England and Wales) Regulations 2007 or the Home Report if in relation to a residential property in Scotland.
*This is the average speed from the provider with the fastest broadband package available at this postcode. The average speed displayed is based on the download speeds of at least 50% of customers at peak time (8pm to 10pm). Fibre/cable services at the postcode are subject to availability and may differ between properties within a postcode. Speeds can be affected by a range of technical and environmental factors. The speed at the property may be lower than that listed above. You can check the estimated speed and confirm availability to a property prior to purchasing on the broadband provider's website. Providers may increase charges. The information is provided and maintained by Decision Technologies Limited. **This is indicative only and based on a 2-person household with multiple devices and simultaneous usage. Broadband performance is affected by multiple factors including number of occupants and devices, simultaneous usage, router range etc. For more information speak to your broadband provider.
Map data ©OpenStreetMap contributors.
