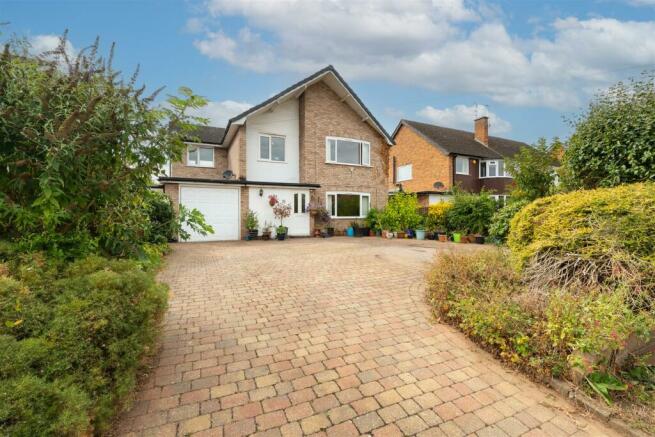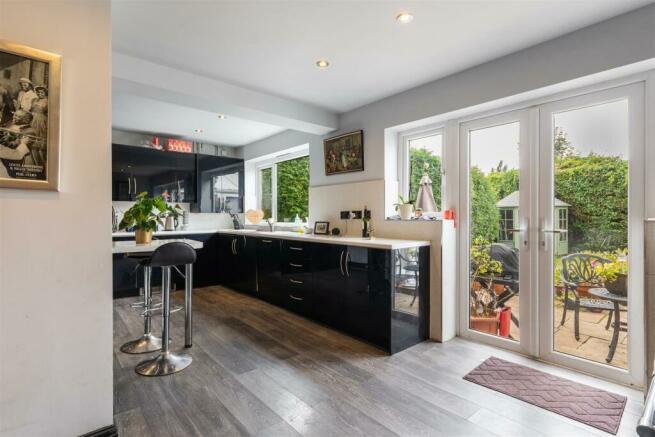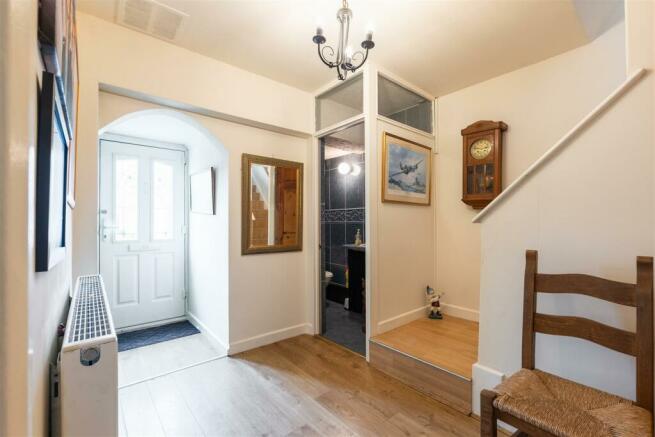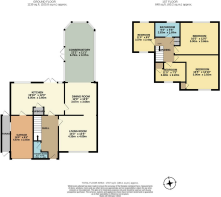Shelley Road, Stratford-Upon-Avon

- PROPERTY TYPE
Detached
- BEDROOMS
4
- BATHROOMS
1
- SIZE
Ask agent
- TENUREDescribes how you own a property. There are different types of tenure - freehold, leasehold, and commonhold.Read more about tenure in our glossary page.
Freehold
Key features
- Detached Family Residence
- Positioned South of the River
- Walking Distance to Town Centre
- Well Presented Throughout
- Spacious Accommodation
- Three Reception Rooms
- Four Bedrooms
- Driveway & Garage
- Private Rear Garden
Description
Location - Shelley Road forms part of a lovely residential pocket just south of the river and well within walking distance of all the amenities that Stratford Upon Avon has to offer. It is around the corner and within the catchment of the highly regarded Bridge Town Primary School. The major road networks are closely allowing easy commuting should be required together with regular services from the train station.
On The Ground Floor -
Reception Hallway - 3.24m x 2.63m (10'7" x 8'7") - This spacious and welcoming entrance hallway leads you through a number of rooms with an archway leading into the living room.
Living Room - 4.35m x 4.09m (14'3" x 13'5") - This well proportioned and bright living room is located to the front of the property with solid timber flooring and further archway leading through to the rear reception rooms.
Dining Room - 3.66m x 3.67m (12'0" x 12'0") - With solid timber flooring, doorway leading to the kitchen and large opening connecting the room to the large extended conservatory.
Conservatory - 6.76m x 3.37m (22'2" x 11'0") - This bright and airy extension offers lovely views and doors out to the gardens with solid timber flooring and exposed brickwork.
Dining Kitchen - 6.05m x 3.66m (19'10" x 12'0") - This modern kitchen offers lovely views over the gardens and has an array of fitted eye level and base units with complementary work surfaces and tiled splash backs. It is well equipped with integrated dishwasher and washing machine and space for a large American fridge freezer. There is a handy pantry cupboard and also access to the integral garage.
Wc / Shower Room - 2.00m x 1.66m (6'6" x 5'5") - This L-shaped and handy ground floor cloak room also has been fitted with a shower.
On The First Floor -
Landing - 2.81m x 2.87m (9'2" x 9'4") - A spacious landing with access to the loft, airing cupboard and doors to all rooms.
Bedroom One - 5.00m x 3.92m (16'4" x 12'10") - This large and spacious double bedroom is located to the front of the property and has an array of fitted timber wardrobes.
Bedroom Two - 5.00m x 3.66m (16'4" x 12'0") - A further great sized double bedroom, this time with views over the gardens and also having fitted wardrobes.
Bedroom Three - 2.22m x 3.48m (7'3" x 11'5") - This third bedroom is currently used as a home office.
Bedroom Four - 3.37m x 2.44m (11'0" x 8'0") - This final bedroom is positioned to the rear and is also of a great size.
Family Bathroom - 1.69m x 2.83m (5'6" x 9'3") - This modern bathroom suite has a large p shaped bath with shower over, wc and wash hand basin. The floors are tiled together with the walls in a contemporary stone finish.
Outside -
Front - Upon arrival you are greeted with a large block paved driveway with ample room for a number of vehicles and giving access to the garage and side where you will find further storage space.
Rear - This lovely, private and quiet garden offers a mature and well stocked retreat with a mix of paved patio area and lawns.
Brochures
Shelley Road, Stratford-Upon-AvonBrochure- COUNCIL TAXA payment made to your local authority in order to pay for local services like schools, libraries, and refuse collection. The amount you pay depends on the value of the property.Read more about council Tax in our glossary page.
- Band: E
- PARKINGDetails of how and where vehicles can be parked, and any associated costs.Read more about parking in our glossary page.
- Yes
- GARDENA property has access to an outdoor space, which could be private or shared.
- Yes
- ACCESSIBILITYHow a property has been adapted to meet the needs of vulnerable or disabled individuals.Read more about accessibility in our glossary page.
- Ask agent
Shelley Road, Stratford-Upon-Avon
NEAREST STATIONS
Distances are straight line measurements from the centre of the postcode- Stratford-upon-Avon Station1.0 miles
- Stratford-upon-Avon Parkway Station2.0 miles
- Wilmcote Station3.6 miles
Notes
Staying secure when looking for property
Ensure you're up to date with our latest advice on how to avoid fraud or scams when looking for property online.
Visit our security centre to find out moreDisclaimer - Property reference 33332500. The information displayed about this property comprises a property advertisement. Rightmove.co.uk makes no warranty as to the accuracy or completeness of the advertisement or any linked or associated information, and Rightmove has no control over the content. This property advertisement does not constitute property particulars. The information is provided and maintained by Charles Rose, Leamington Spa. Please contact the selling agent or developer directly to obtain any information which may be available under the terms of The Energy Performance of Buildings (Certificates and Inspections) (England and Wales) Regulations 2007 or the Home Report if in relation to a residential property in Scotland.
*This is the average speed from the provider with the fastest broadband package available at this postcode. The average speed displayed is based on the download speeds of at least 50% of customers at peak time (8pm to 10pm). Fibre/cable services at the postcode are subject to availability and may differ between properties within a postcode. Speeds can be affected by a range of technical and environmental factors. The speed at the property may be lower than that listed above. You can check the estimated speed and confirm availability to a property prior to purchasing on the broadband provider's website. Providers may increase charges. The information is provided and maintained by Decision Technologies Limited. **This is indicative only and based on a 2-person household with multiple devices and simultaneous usage. Broadband performance is affected by multiple factors including number of occupants and devices, simultaneous usage, router range etc. For more information speak to your broadband provider.
Map data ©OpenStreetMap contributors.




