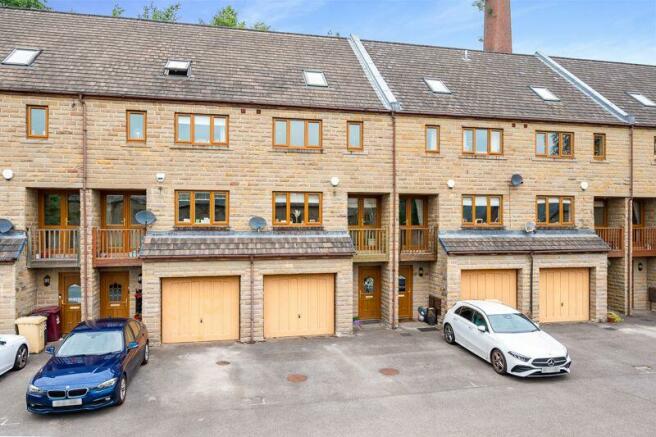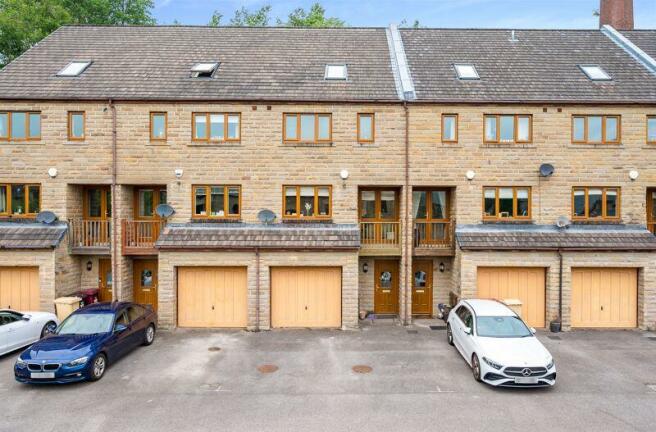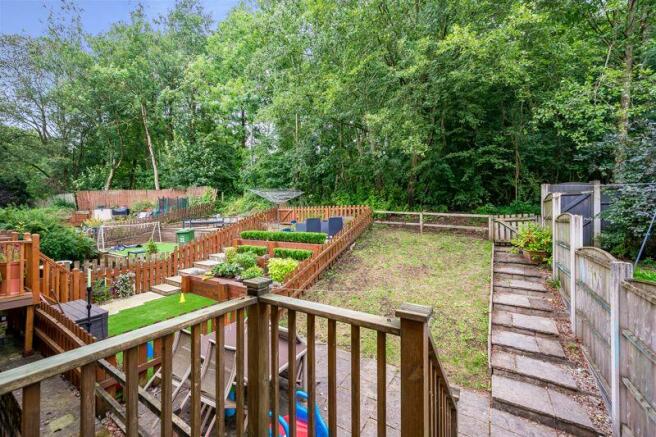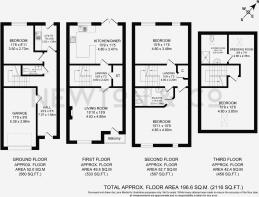Capitol Close, Smithills, Bolton, BL1

- PROPERTY TYPE
Terraced
- BEDROOMS
4
- BATHROOMS
2
- SIZE
Ask agent
Key features
- Modern Mews Property
- Set Over Four Floors
- Backing Onto Woodland To Rear
- Four Bedrooms
- Main Bedroom With Ensuite
- One Reception Room
- Garage & Driveway Parking
- Rear Garden
- Close To Moss Bank Park
Description
Introducing Number 18 Capitol Close—an exquisite property nestled just off Moss Lane, offering a tranquil woodland backdrop. This home provides the perfect blend of modern living and natural beauty, ensuring both comfort and serenity.
As you approach the property, you'll notice the convenience of off-road parking on the driveway, ahead of an integral garage.
Upon entering, you are welcomed by a bright hallway featuring laminate flooring and neutral-toned walls, creating an inviting atmosphere that continues throughout the home.
The hallway grants access to several key areas of the home, including the integral garage, a practical downstairs WC, and a utility room. The utility room is equipped with cabinets, a sink, and drainer, and is fully plumbed for a washing machine and tumble dryer. It also provides convenient access to the rear garden.
The fourth bedroom, located on the ground floor, overlooks the serene rear garden and offers the same tasteful décor as the rest of the home. This versatile room can serve as a guest bedroom, a home office, or an additional sitting room.
Ascending to the first floor, you'll discover the spacious lounge situated at the front of the home. This room is filled with natural light from a large window and features double doors leading to a private balcony. The lounge is designed for relaxation, with laminate flooring, neutral white walls, recessed spotlights, and a cosy gas fireplace as the focal point.
At the rear of the first floor, the kitchen diner boasts beech wall and base units, complemented by dark laminate worktops that extend to form a breakfast bar seating four. The kitchen is fully equipped with modern appliances, including an electric oven, a 4-ring gas hob with a concealed extractor, a microwave, a fridge, freezer, and a dishwasher. The stainless steel sink is positioned beneath a window with a view of the rear garden.
Adjacent to the kitchen, the dining area features French doors that open onto a second balcony with steps leading down to the garden, perfect for indoor-outdoor living.
Between the lounge and the kitchen diner, a handy storage cupboard provides additional space for your household needs.
Continue up to the second floor, where you'll find two generously sized double bedrooms. The front bedroom features two windows overlooking the front garden, providing ample space for a full set of bedroom furniture. The rear bedroom enjoys views of the peaceful woodland backdrop, offering a tranquil retreat.
A well-appointed three-piece family bathroom is situated between the two bedrooms, featuring a WC, pedestal sink, and a bath with a shower overhead, complete with a glazed screen and partially tiled walls.
The main bedroom suite occupies the entire third floor, offering a private and serene retreat away from the rest of the home. This space is decorated in neutral tones, creating a calm and inviting atmosphere. A Velux window floods the room with natural light, enhancing the airy and spacious feel of the suite. The sloped ceilings add a touch of character, while the layout provides plenty of space for a comfortable sleeping area, additional seating, or even a small workspace.
Adjacent to the sleeping area, you'll find a dedicated dressing area.
This bedroom also features an ensuite bathroom, equipped with all the amenities needed for comfort and convenience. The ensuite includes a WC, a sleek pedestal wash hand basin, and a spacious shower enclosure with a glazed screen. The shower area is finished with stylish tiling, creating a clean and contemporary look.
Step Outside
Step outside into the rear garden, where a paved patio area adjacent to the house provides the perfect setting for barbecues and outdoor entertaining. The garden also features a lawn, timber fencing for privacy, and a gate leading to a pathway that connects directly to Moss Lane and the expansive Moss Bank Park, right at your doorstep.
Number 18 Capitol Close is not just a house; it's a home where modern comforts meet the beauty of nature, all within one of Smithills' most sought-after locations.
Out & About
Perfectly positioned for families, Capital Close is just a short walk from Moss Bank Park and Smithills Open Farm. This ideal home also offers easy access to several charming country pubs, including the Blundell Arms, the Wilton Arms, San Marino's, and Bob's Smithy Inn, each with its own unique view of the Boltonian countryside.
Convenient amenities and shops are within with several local supermarkets just a five-minute drive away in the nearby town centre. For those who prefer to shop locally, there are a number of smaller farm shops and a local post office within walking distance.
Educational options abound, with Smithills Secondary School, St Peter's C of E Primary School, and Church Road Primary School all within a ten-minute walk. Additionally, bus routes at the end of the road provide access to other secondary schools, such as Canon Slade and Rivington and Blackrod.
No matter where you wander, the iconic outline of Barrow Bridge chimney will always guide you back to the comfort and welcome of 18 Capitol Close.
Brochures
Property BrochureFull Details- COUNCIL TAXA payment made to your local authority in order to pay for local services like schools, libraries, and refuse collection. The amount you pay depends on the value of the property.Read more about council Tax in our glossary page.
- Band: E
- PARKINGDetails of how and where vehicles can be parked, and any associated costs.Read more about parking in our glossary page.
- Yes
- GARDENA property has access to an outdoor space, which could be private or shared.
- Yes
- ACCESSIBILITYHow a property has been adapted to meet the needs of vulnerable or disabled individuals.Read more about accessibility in our glossary page.
- Ask agent
Energy performance certificate - ask agent
Capitol Close, Smithills, Bolton, BL1
NEAREST STATIONS
Distances are straight line measurements from the centre of the postcode- Hall i' th' Wood Station2.1 miles
- Lostock Station2.1 miles
- Bolton Station2.3 miles
Notes
Staying secure when looking for property
Ensure you're up to date with our latest advice on how to avoid fraud or scams when looking for property online.
Visit our security centre to find out moreDisclaimer - Property reference 12453631. The information displayed about this property comprises a property advertisement. Rightmove.co.uk makes no warranty as to the accuracy or completeness of the advertisement or any linked or associated information, and Rightmove has no control over the content. This property advertisement does not constitute property particulars. The information is provided and maintained by Newton & Co Ltd, Bolton. Please contact the selling agent or developer directly to obtain any information which may be available under the terms of The Energy Performance of Buildings (Certificates and Inspections) (England and Wales) Regulations 2007 or the Home Report if in relation to a residential property in Scotland.
*This is the average speed from the provider with the fastest broadband package available at this postcode. The average speed displayed is based on the download speeds of at least 50% of customers at peak time (8pm to 10pm). Fibre/cable services at the postcode are subject to availability and may differ between properties within a postcode. Speeds can be affected by a range of technical and environmental factors. The speed at the property may be lower than that listed above. You can check the estimated speed and confirm availability to a property prior to purchasing on the broadband provider's website. Providers may increase charges. The information is provided and maintained by Decision Technologies Limited. **This is indicative only and based on a 2-person household with multiple devices and simultaneous usage. Broadband performance is affected by multiple factors including number of occupants and devices, simultaneous usage, router range etc. For more information speak to your broadband provider.
Map data ©OpenStreetMap contributors.




