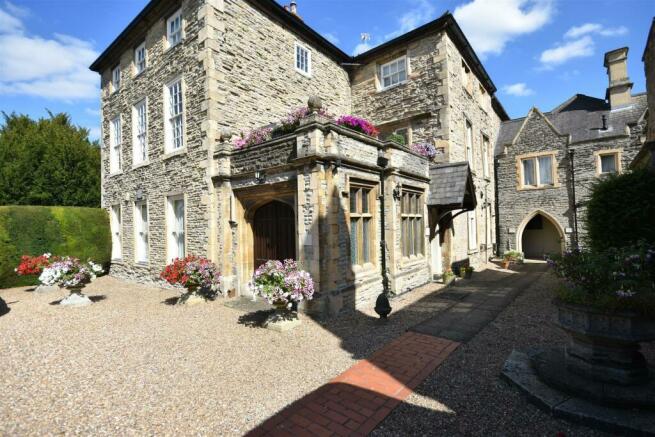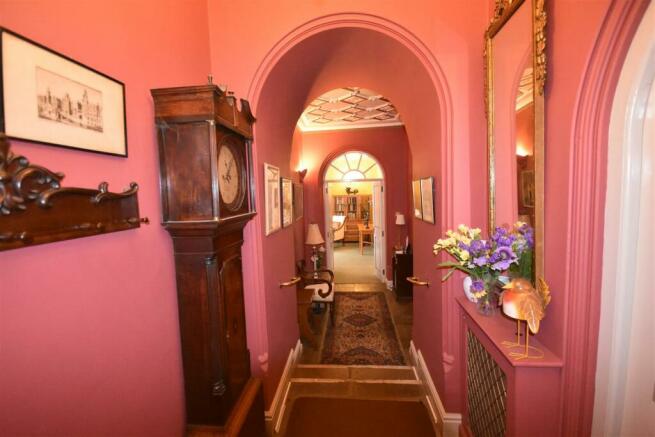Appleton Gate, Newark

- PROPERTY TYPE
Character Property
- BEDROOMS
1
- BATHROOMS
1
- SIZE
Ask agent
- TENUREDescribes how you own a property. There are different types of tenure - freehold, leasehold, and commonhold.Read more about tenure in our glossary page.
Freehold
Key features
- Ground Floor One Bedroomed Apartment, Potential for a Second Bedroom
- Fine Grade II Listed Building
- Managed Communal Walled Gardens
- Garage and Parking
- Gas Fired Central Heating
- Fine Panelled Drawing Room
- Sitting Room/Bedroom Two, subject to permissions.
- Master Bedroom En-Suite
- Town Centre Conservation Area
Description
Views of the delightfully maintained communal gardens are enjoyed from the tall box sash windows and pathways take you around the beautifully maintained grounds and the secluded summer house area. A neat gravelled driveway provides the entrance to the property and the garage block. The excellent town centre facilities, the wonderful Georgian market square, the fine St. Mary's Church, the 12th Century castle and the riverside areas are just a short walking distance from the property.
The accommodation provides a canopy entrance, arched doorway with opening fanlight, entrance vestibule, reception hall and cloakroom. Lofty ceilings are approximately 9'6 in height. The drawing room features an Ancaster stone fireplace and three symmetrical panelled window reveals. This room was formerly laid out as a second bedroom with en-suite. The sitting room has a fine oak panelled walls with fluted and decorative carvings. An inner lobby leads to the master bedroom suite which has fitted wardrobes, cupboards and a luxurious en-suite bathroom with shower. Amazingly, the apartment provides almost 2000sq.ft internal floor space. Within this floor area the property would revert to the original two bedroom design subject to building control and listed building approval.
The Friary has a wealth of history situated on the site of a vanished house of Observant Friars circa 1507 and then the Austin Friars circa 1534. The property is described in some detail by Nicholas Pevsner in his book entitled 'The Buildings of England'. Pevsner wrote his article prior to the conversion of the property by the developers in the 1980s and describes the building of 17th Century in its earliest parts, remodelled circa 1770 and further alterations carried out between 1868 and 1877. The property is built in Blue Lias stone quarried just outside the local village of Staunton.
Extensive documentation and research recalls the house was occupied by Sir Frances Leeke during the 17th Century and that during the Civil War Royalists dug siege defences on the boundary of The Friary and banked-up contours can still be identified today., The distinguished and wealthy Branston family who owned The Malting Company in Newark bought the house in 1867 and established The Friary as 'perhaps the most enviable private house in Newark'.
There are excellent facilities in Newark including a Waitrose store, Asda, Morrisons, Marks and Spencer food hall and most of the multiples represented together with many interesting shops and boutiques. Newark on Trent is an ideal location for commuting to Nottingham, Lincoln and Grantham. There are regular train services from Newark Castle station to Nottingham and Lincoln. Fast East Coast railway trains are available from Newark Northgate station to London King's Cross with a journey time of just over 75 minutes.
The property provides the following accommodation which can be described in more detail as follows:
Entrance Canopy - Arched front entrance door.
Entrance Vestibule - Having stone floor and archway, radiator.
Reception Hall - Having tile floor, decorative ceiling, arched doorway with fan light and centre opening doors to the main accommodation.
Drawing Room/Bedroom Two - 6.25m x 5.84m (20'6 x 19'2) - Having an Ancaster stone fireplace bearing a fine inscription. Gas point. Three symmetrical panelled reveals and deep box sash windows. There is a reveal measuring 7'1 x 6'11 with built in china cabinet. The fine ceiling detail features a moulded decorative cornice and freeze. Two radiators. After the 1980s redevelopment, this room was originally used as a bedroom with en-suite.
Sitting Room/Dining Room - 6.05m x 4.85m (19'10 x 15'11) - Having Minster stone fireplace engraved and decorated incorporating a gas point. Fine oak panelled walls with fluted and decorative carvings. Centre rose and circles. Casement windows with lovely views of the gardens. Built in china cupboard. Two radiators.
Kitchen - 5.74m x 4.93m (18'10 x 16'2) - (overall maximum measurements and approximately 13'11 average width)
Having AGA cooking range with hot plates and two gas ovens. The kitchen is fitted with oak units and solid granite working surfaces with a twin bowl sink unit and a small sink with mixer taps. Breakfast bar. Integrated halogen hob, NEFF microwave and built in fridge freezer. Exposed ceiling beam and moulded ceiling cornice. Tiled floor and halogen lighting. Radiator.
Utility Room - 3.18m x 1.42m (10'5 x 4'8) - With gas fired central heating boiler. Shelving, granite working surface and arched reveal.
Inner Lobby - Leading to the master bedroom suite.
Bedroom - 5.00m x 4.42m (16'5 x 14'6) - Having a lovely aspect of the gardens. Fitted bedroom furniture includes three double wardrobes with cupboards above, drawers and cupboards. Moulded ceiling cornice. Radiator.
En-Suite - 5.31m x 2.16m (17'5 x 7'1) - (overall measurements)
A luxurious en-suite with two large double built in wardrobes with heating, 3'10 wide shower cubicle, low suite WC, bidet, vanity unit with Corian surround, mirrors, drawers and cupboards. Built in airing cupboard with large capacity cylinder.
Garage - 5.41m x 2.74m (17'9 x 9') - Power connected.
The Grounds - The walled gardens, with terrace, lawns, 17th Century yew trees, well established shrubs and trees are maintained by the Resident's Management Company.
Services - Mains water, electricity, gas and drainage are all connected to the property. The property has gas fired central heating.
Tenure - The property is held on a 999 year lease which commenced on 1st January 1982. The freehold is owned by the Management Company of which each owner within The Friary is a director.
Viewing - Strictly by appointment with the selling agents.
Possession - Vacant possession will be given on completion.
Mortgage - Mortgage advice is available through our Mortgage Adviser. Your home is at risk if you do not keep up repayments on a mortgage or other loan secured on it.
Management Company - The Friary Management Company Ltd maintains the fabric of the property, the grounds and the wall. There are six Directors of the Management Company, each being an owner of property within The Friary.
The Garden Fund is currently £450 per quarter for each of the six properties.
The Fabric Fund for No 2 is £125 per half year.
The Wall Fund payment for 2024 was £200.
The 999 year Lease is owned by the Directors of the Management Company comprising each of the property owners.
The property insurance premium is due monthly and currently Apartment 2 has a premium payable of £103.17 representing 12.82% of the total insurance premium for the entire property.
Council Tax - The property comes under Newark and Sherwood District Council Tax Band F.
Brochures
Appleton Gate, Newark- COUNCIL TAXA payment made to your local authority in order to pay for local services like schools, libraries, and refuse collection. The amount you pay depends on the value of the property.Read more about council Tax in our glossary page.
- Ask agent
- PARKINGDetails of how and where vehicles can be parked, and any associated costs.Read more about parking in our glossary page.
- Yes
- GARDENA property has access to an outdoor space, which could be private or shared.
- Yes
- ACCESSIBILITYHow a property has been adapted to meet the needs of vulnerable or disabled individuals.Read more about accessibility in our glossary page.
- Ask agent
Energy performance certificate - ask agent
Appleton Gate, Newark
NEAREST STATIONS
Distances are straight line measurements from the centre of the postcode- Newark North Gate Station0.3 miles
- Newark Castle Station0.4 miles
- Rolleston Station4.0 miles



Notes
Staying secure when looking for property
Ensure you're up to date with our latest advice on how to avoid fraud or scams when looking for property online.
Visit our security centre to find out moreDisclaimer - Property reference 33332479. The information displayed about this property comprises a property advertisement. Rightmove.co.uk makes no warranty as to the accuracy or completeness of the advertisement or any linked or associated information, and Rightmove has no control over the content. This property advertisement does not constitute property particulars. The information is provided and maintained by Richard Watkinson & Partners, Newark. Please contact the selling agent or developer directly to obtain any information which may be available under the terms of The Energy Performance of Buildings (Certificates and Inspections) (England and Wales) Regulations 2007 or the Home Report if in relation to a residential property in Scotland.
*This is the average speed from the provider with the fastest broadband package available at this postcode. The average speed displayed is based on the download speeds of at least 50% of customers at peak time (8pm to 10pm). Fibre/cable services at the postcode are subject to availability and may differ between properties within a postcode. Speeds can be affected by a range of technical and environmental factors. The speed at the property may be lower than that listed above. You can check the estimated speed and confirm availability to a property prior to purchasing on the broadband provider's website. Providers may increase charges. The information is provided and maintained by Decision Technologies Limited. **This is indicative only and based on a 2-person household with multiple devices and simultaneous usage. Broadband performance is affected by multiple factors including number of occupants and devices, simultaneous usage, router range etc. For more information speak to your broadband provider.
Map data ©OpenStreetMap contributors.




