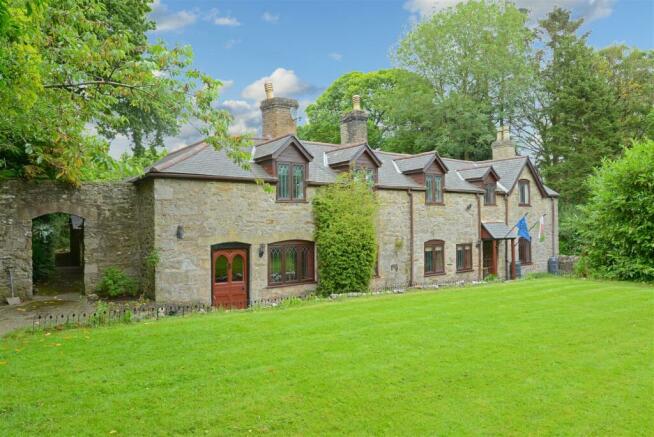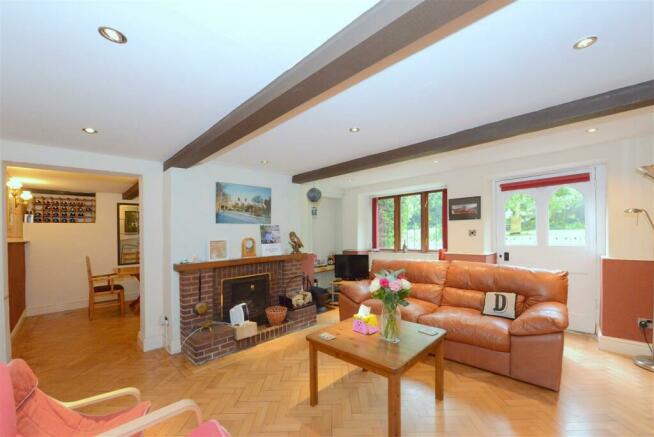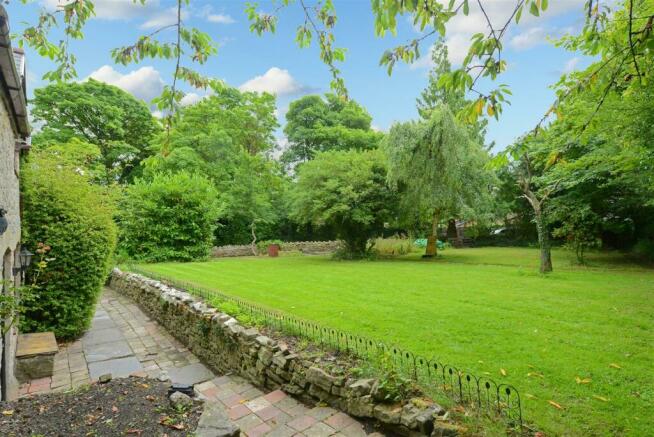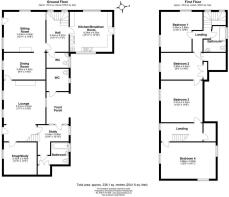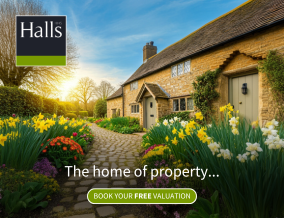
Quinta, Weston Rhyn, SY10
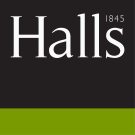
- PROPERTY TYPE
Detached
- BEDROOMS
4
- BATHROOMS
2
- SIZE
Ask agent
- TENUREDescribes how you own a property. There are different types of tenure - freehold, leasehold, and commonhold.Read more about tenure in our glossary page.
Freehold
Key features
- Period Detached Family House
- Versatile Accommodation
- Scope for Modernisation
- Delightful Lawned Gardens
- Large Vegetable Garden
- A Range of Outbuildings
Description
Directions - From Oswestry head north on the A5 to the Gledrid roundabout and take the first exit for Weston Rhyn. Proceed along Station Road through the village to the far end. At the roundabout take the second exit onto Bronygarth Road (left hand side of shop). Follow this road passing the church on the right and the Quinta Christian Conference Centre on the left. Take the next turning left, proceed under the small bridge bearing right and the house/courtyard will be found immediately on the left.
Situation - The property occupies a lovely unspoilt rural location in the small hamlet of Quinta, with a number of country lanes leading away from the property, offering some lovely walks. The neighbouring village of Weston Rhyn offers basic amenities including shop, post office, church, pub and primary school. The local town of Oswestry, approx. 4.4 miles, has a more comprehensive range of amenities. Commuters will find that the property is well placed for easy access to the A5 which is just beyond Weston Rhyn and gives access south beyond Oswestry to Shrewsbury and Telford or north to Wrexham, Chester and beyond. Gobowen Railway Station is nearby giving access to mainline routes for commuters.
Description - Tyn Y Pistyll provides a wonderful opportunity to acquire an imposing individual stone built detached country house, which offers deceptively spacious accommodation, whilst being versatile particularly to the ground floor layout. The bedroom accommodation is well proportioned and provides a bathroom on both the first floor and ground floor, however there may be scope to provide an en-suite facility to Bedroom 4, which then could be utilised as the principal bedroom. There is ample scope for modernisation, which would no doubt allow prospective purchasers to incorporate their own tastes and requirements. There are a number of interesting features to the accommodation including tiled floors, original parquet flooring, exposed beamed ceilings, fireplaces and two staircases. The property has the benefit of a new roof (approx. 5-6 years ago) and has been fully rewired (approx. 10 years ago).
Outside the house is set in delightful gardens and will of no doubt be of interest to families and garden enthusiasts. The main lawned garden is bordered by some stone walling and lovely mature trees which extend down the flank of the house to the large vegetable garden which could be altered to more formal gardens if required. Beyond the tree line on the boundary to the property is open farmland which provides lovely open views and this could perhaps be opened up. There is a useful range of stone stores, including a garage.
Accommodation -
Front Porch - Well proportioned with quarry tiled floor, recess for log storage, car electric charging point.
Store Room/Wc - With close coupled WC.
Reception Hall - With old quarry tiled floor, beamed ceiling and staircase to the first floor.
Guest Cloaks/Bathroom - With quarry tiled floor, panelled bath with tiled splash, wall mounted electric shower unit, pedestal wash hand basin, low level flush WC. Electric chrome towel rail, built-in double airing cupboard housing the hot water cylinder with immersion heater and cold water storage tank.
Snug/Study - With built-in storage cupboard, period corner cupboard, brick fireplace.
Lounge - Quarry tiled floor, attractive brick fireplace with oak mantle, external entrance door with rear porch leading out to the garden.
Dining Room - Attractive parquet flooring, beams to ceiling, old fireplace (sealed), window seat.
Sitting Room - Attractive parquet flooring, brick fireplace with oak mantel, two window seats, external entrance door leading out to the rear garden.
Inner Hallway - With attractive parquet flooring, beamed ceiling and staircase rising to the first floor.
Guest Cloaks - With attractive parquet flooring, corner wash hand basin, close coupled WC, electric chrome towel rail.
Breakfast/Kitchen - With tiled floor, extensive tiled work surfaces and splash with wood trim and built-in one and a half bowl ceramic sink unit. A comprehensive range of oak faced base and eye level storage cupboards including drawers and two glazed leaded display cabinets. Space and plumbing for washing machine (included) and dishwasher (included). Space for under counter fridge (included). Oil fired TWO OVEN AGA RANGE COOKER, freestanding ELECTRIC COOKER. Stable style rear entrance door.
Main First Floor Landing - Doors leading off to:
Bedroom 1 - With built-in double wardrobe, window seat and storage cupboard.
Bathroom - Panelled bath with tiled splash, close coupled WC, vanity unit with wash hand basin and cupboard under, lit wall mirrored cabinet.
Bedroom 2 - Fitted triple wardrobe, additional built-in storage cupboard, built-in airing cupboard containing insulated hot water cylinder with immersion heater, inter-communicating door to Bedroom 3.
Secondary First Floor Landing - With doors leading off to:
Bedroom 3 - With exposed old boarded oak/pine floor, feature chimney breast, fitted wardrobe and storage cupboard.
Bedroom 4 - With recess housing hanging rail and shelf, triple window aspect.
Useful Store Room -
Outside - The property is approached onto an attractive courtyard with ample parking for a number of cars and access to a number of outbuildings comprising:
Stone/Brick Built Garage - Currently used as a workshop with power points and lighting and timber twin entrance doors.
Old Privy/Log Store - Built of stone/brick.
General Store - With power connected and oil storage tank.
Coal Shed - With room for additional garden tools/store.
The Gardens - There are a number of delightful features to the garden including lovely old stone walling, quaint pathways, nooks and crannies. The main formal garden lies off the reception rooms and includes a mixed flagged and quarry tiled pathway with steps rising to high level lawn which is divided by a pathway and incorporates a number of mature trees including Laurel and Silver Birch. The boundary adjacent to the lane includes an old stone wall whilst on the other side is a mature hedge and trees backing onto farmland. The side garden area includes pathways interspersed by Laurel hedging and trees and an old Oak tree, whilst again backing onto farmland.
To the rear of the outbuildings is an EXTENSIVE VEGETABLE GARDEN divided into multiple growing areas by pathways and includes a soft fruit cage and an aluminium framed GREENHOUSE. In addition there is an Apple tree and fruit bushes including blackcurrant and gooseberry. This area of the garden could easily be landscaped to provide a more formal garden area and a reduced vegetable growing area. There are two external double electric power points to the rear of the garage.
General Remarks -
Fixtures And Fittings - The fitted carpets, light fittings, blinds, fridge, washing machine and dishwasher are included in the sale. Only those items described in these particulars are included in the sale.
Services - Mains water and electricity are connected to the property. Foul drainage is to a modern 8 person Klargster treatment plant. Electric panel heating system, electric car charging point. None of these services have been tested.
Tenure - The property is Freehold.
Council Tax - The property is in Band F - Powys Council.
Viewings - Strictly by appointment through the Agents, Halls, 12 Church Street, Oswestry, SY11 2SP - .
Brochures
Quinta, Weston Rhyn, SY10- COUNCIL TAXA payment made to your local authority in order to pay for local services like schools, libraries, and refuse collection. The amount you pay depends on the value of the property.Read more about council Tax in our glossary page.
- Band: E
- PARKINGDetails of how and where vehicles can be parked, and any associated costs.Read more about parking in our glossary page.
- Yes
- GARDENA property has access to an outdoor space, which could be private or shared.
- Yes
- ACCESSIBILITYHow a property has been adapted to meet the needs of vulnerable or disabled individuals.Read more about accessibility in our glossary page.
- Ask agent
Quinta, Weston Rhyn, SY10
Add an important place to see how long it'd take to get there from our property listings.
__mins driving to your place
Your mortgage
Notes
Staying secure when looking for property
Ensure you're up to date with our latest advice on how to avoid fraud or scams when looking for property online.
Visit our security centre to find out moreDisclaimer - Property reference 33289633. The information displayed about this property comprises a property advertisement. Rightmove.co.uk makes no warranty as to the accuracy or completeness of the advertisement or any linked or associated information, and Rightmove has no control over the content. This property advertisement does not constitute property particulars. The information is provided and maintained by Halls Estate Agents, Oswestry. Please contact the selling agent or developer directly to obtain any information which may be available under the terms of The Energy Performance of Buildings (Certificates and Inspections) (England and Wales) Regulations 2007 or the Home Report if in relation to a residential property in Scotland.
*This is the average speed from the provider with the fastest broadband package available at this postcode. The average speed displayed is based on the download speeds of at least 50% of customers at peak time (8pm to 10pm). Fibre/cable services at the postcode are subject to availability and may differ between properties within a postcode. Speeds can be affected by a range of technical and environmental factors. The speed at the property may be lower than that listed above. You can check the estimated speed and confirm availability to a property prior to purchasing on the broadband provider's website. Providers may increase charges. The information is provided and maintained by Decision Technologies Limited. **This is indicative only and based on a 2-person household with multiple devices and simultaneous usage. Broadband performance is affected by multiple factors including number of occupants and devices, simultaneous usage, router range etc. For more information speak to your broadband provider.
Map data ©OpenStreetMap contributors.
