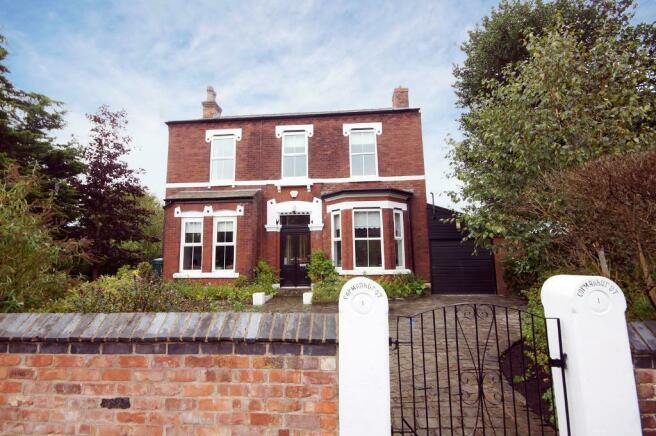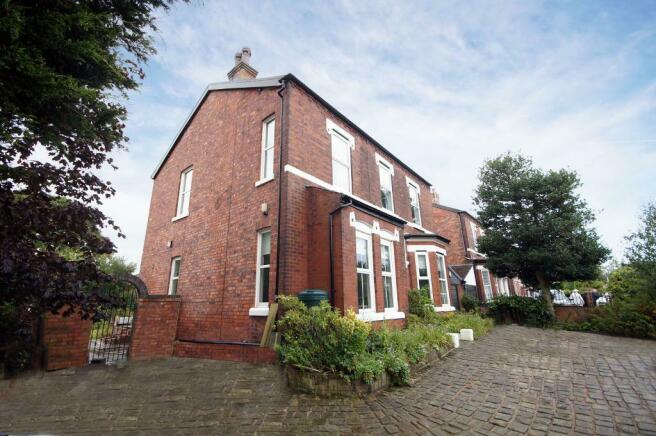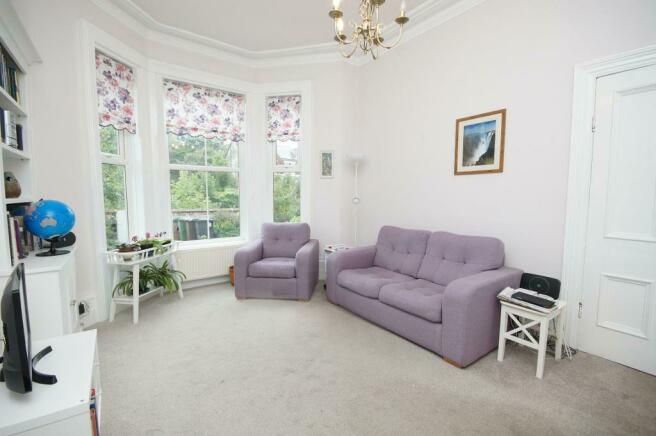Dover Road, Birkdale, Southport, Merseyside, PR8 4TF

- PROPERTY TYPE
Detached
- BEDROOMS
4
- BATHROOMS
2
- SIZE
Ask agent
- TENUREDescribes how you own a property. There are different types of tenure - freehold, leasehold, and commonhold.Read more about tenure in our glossary page.
Freehold
Key features
- Impressive '4' Bedroom Family Home
- Sought after Birkdale Location
- Close to Birkdale Village
- Large Front & Rear Exteriors
- Well Maintained Throughout
- Family Bathroom plus Shower Room
- Two Spacious Reception Rooms
- EPC Band Rating - 'D'
Description
Nestled within the secluded setting of Dover Road, Birkdale, this charming Victorian detached family home offers a perfect blend of historical elegance and modern living. Positioned conveniently close to the bustling village center, this property enjoys the rare advantage of being free from passing motor vehicle traffic, ensuring a semi-private living environment. This spacious four-bedroom residence is a true gem, well maintained and tastefully presented throughout, making it an ideal home for those looking to settle in one of Birkdales most sought-after locations.
The home's exterior immediately captures attention with its attractive double-fronted facade and an impressive cobblestone driveway recently laid to perfection. This expansive driveway provides ample parking for four to five vehicles and offers direct access to both the house and the side integral garage, combining convenience with style. The property"s charm continues as you explore the mature and beautifully landscaped rear garden. Accessed through a gated brick archway, this private oasis features a well-manicured lawn, an ornamental fish pond, a variety of vegetable plots, fruit trees, and established borders. A greenhouse further enhances the garden's appeal, offering opportunities for green-thumbed residents to cultivate their own produce.
Internally, this home exudes warmth and character, beginning with an enclosed front storm porch that opens into an inviting entrance hallway. The ground floor boasts two bright and airy reception rooms, perfect for family gatherings or entertaining guests. A wrap-around breakfast kitchen offers a cozy space for morning meals, while the separate dining room, with its uPVC glazed French doors, allows seamless access to the rear terrace and patio, ideal for al fresco dining. A good-sized utility room, a convenient shower room with a three-piece suite, and an integral side garage with internal access complete the ground floor's practical layout.
Ascending the sweeping staircase to the first floor, you are greeted by a large central landing that provides access to four well-proportioned bedrooms, each offering comfort and style. The family bathroom is a highlight, featuring a luxurious five-piece suite that adds a touch of elegance to daily routines. With full uPVC double glazing and gas central heating, this home is as functional as it is beautiful.
This superb Victorian home will undoubtedly attract those looking to lay roots in a splendid Birkdale residence. Its prime location, just moments from the village centre, with easy access to independent retail outlets, cafe bars, restaurants, and the mainline train station with routes to Liverpool and Southport, ensures that convenience is always at your doorstep. To experience the charm and character of this exceptional property firsthand, contact Bailey Estates today for more information and to schedule a viewing. This is an opportunity not to be missed.
Leave Bailey Estates Birkdale office and head south on Liverpool Road turning 2nd right into Crosby Road. Continue over Walmer Road to the Junction with Dover Road. Turn right here and continue down until you arrive at the property on your right hand side.
Porch
5' 0'' x 2' 7'' (1.53m x 0.81m)
Entrance Hallway
18' 4'' x 9' 0'' (5.59m x 2.76m)
(Maximum Measurements)
Reception Lounge 1
19' 4'' x 13' 1'' (5.9m x 4m)
Reception Lounge 2
14' 9'' x 12' 4'' (4.5m x 3.76m)
Dining Room
17' 2'' x 12' 2'' (5.25m x 3.72m)
Breakfast Kitchen
18' 6'' x 13' 2'' (5.64m x 4.03m)
(Maximum Measurements)
Utility Room
6' 9'' x 11' 0'' (2.09m x 3.37m)
Shower Room
6' 9'' x 5' 7'' (2.09m x 1.71m)
Rear Lobby
5' 11'' x 3' 3'' (1.81m x 1m)
Integral Garage
17' 9'' x 10' 10'' (5.42m x 3.31m)
1st Floor Landing
17' 7'' x 9' 8'' (5.37m x 2.96m)
(Maximum Measurements)
Master Bedroom
17' 7'' x 12' 0'' (5.37m x 3.66m)
Front Bedroom 2
15' 10'' x 13' 8'' (4.85m x 4.17m)
Rear Bedroom 3
13' 1'' x 13' 1'' (4m x 4m)
Family Bathroom
9' 10'' x 8' 7'' (3m x 2.63m)
Rear Bedroom 4
9' 6'' x 9' 4'' (2.92m x 2.85m)
- COUNCIL TAXA payment made to your local authority in order to pay for local services like schools, libraries, and refuse collection. The amount you pay depends on the value of the property.Read more about council Tax in our glossary page.
- Band: E
- PARKINGDetails of how and where vehicles can be parked, and any associated costs.Read more about parking in our glossary page.
- Yes
- GARDENA property has access to an outdoor space, which could be private or shared.
- Yes
- ACCESSIBILITYHow a property has been adapted to meet the needs of vulnerable or disabled individuals.Read more about accessibility in our glossary page.
- Ask agent
Dover Road, Birkdale, Southport, Merseyside, PR8 4TF
NEAREST STATIONS
Distances are straight line measurements from the centre of the postcode- Birkdale Station0.2 miles
- Hillside Station0.7 miles
- Southport Station1.2 miles
Notes
Staying secure when looking for property
Ensure you're up to date with our latest advice on how to avoid fraud or scams when looking for property online.
Visit our security centre to find out moreDisclaimer - Property reference 687814. The information displayed about this property comprises a property advertisement. Rightmove.co.uk makes no warranty as to the accuracy or completeness of the advertisement or any linked or associated information, and Rightmove has no control over the content. This property advertisement does not constitute property particulars. The information is provided and maintained by Bailey Estates, Southport. Please contact the selling agent or developer directly to obtain any information which may be available under the terms of The Energy Performance of Buildings (Certificates and Inspections) (England and Wales) Regulations 2007 or the Home Report if in relation to a residential property in Scotland.
*This is the average speed from the provider with the fastest broadband package available at this postcode. The average speed displayed is based on the download speeds of at least 50% of customers at peak time (8pm to 10pm). Fibre/cable services at the postcode are subject to availability and may differ between properties within a postcode. Speeds can be affected by a range of technical and environmental factors. The speed at the property may be lower than that listed above. You can check the estimated speed and confirm availability to a property prior to purchasing on the broadband provider's website. Providers may increase charges. The information is provided and maintained by Decision Technologies Limited. **This is indicative only and based on a 2-person household with multiple devices and simultaneous usage. Broadband performance is affected by multiple factors including number of occupants and devices, simultaneous usage, router range etc. For more information speak to your broadband provider.
Map data ©OpenStreetMap contributors.







