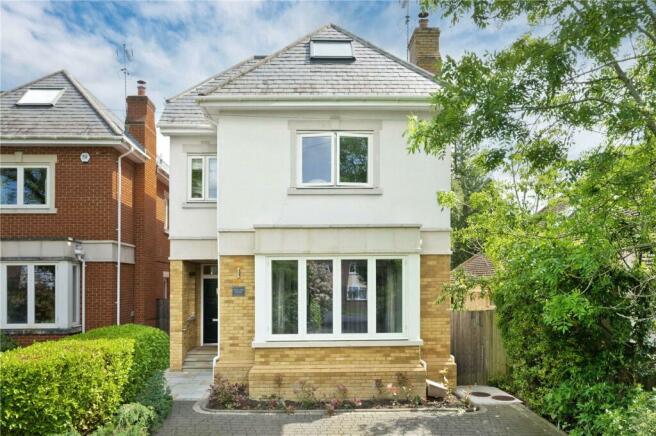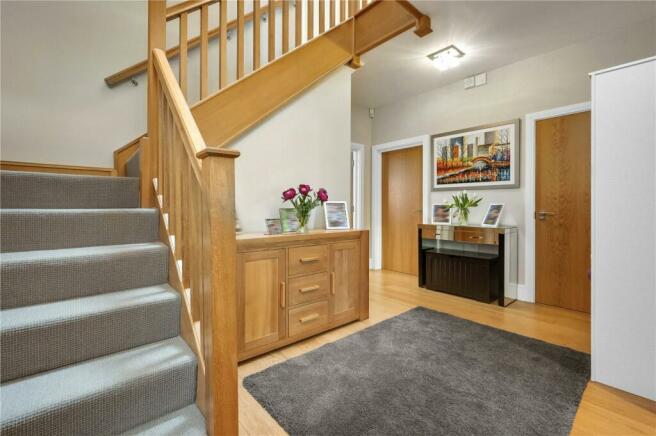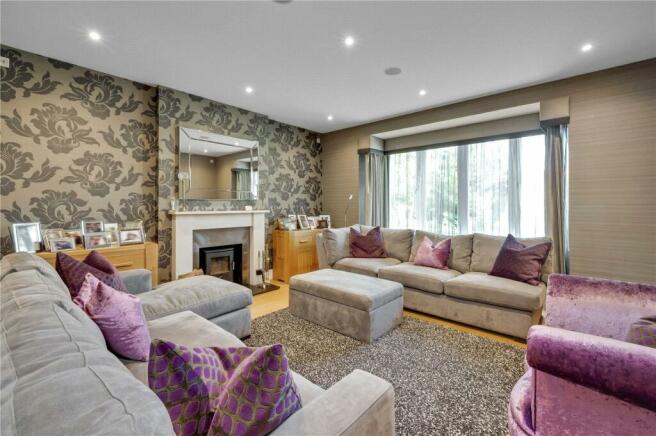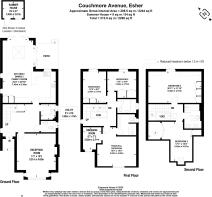
Couchmore Avenue, Esher, Surrey, KT10

- PROPERTY TYPE
Detached
- BEDROOMS
5
- BATHROOMS
3
- SIZE
2,298 sq ft
213 sq m
- TENUREDescribes how you own a property. There are different types of tenure - freehold, leasehold, and commonhold.Read more about tenure in our glossary page.
Freehold
Key features
- Exceptionally well-presented
- Impressive rear open plan reception space
- Contemporary décor throughout
- Beautifully maintained rear garden
- Highly sought-after location
- Driveway parking for 3 - 4 cars
- 0.7 miles Esher station
- EPC Rating = C
Description
Description
Adelaide House is a spacious three story home that offers contemporary decor and the benefits of a modern build such as concrete floors and underfloor heating throughout, as well as an integrated speaker system in the principal rooms and the home benefits from Cat5 wiring throughout.
On entry a large entrance hall, with attractive wood flooring that flows through the entire ground floor, leads to all ground floor accommodation. The living room immediately on your right is an elegant space with a large bay window and an attractive fireplace with wood burning stove for the colder months.
The impressive kitchen/dining/living room is a superb space with adjacent bi-fold doors creating a wonderful indoor/outdoor feel, enjoying direct access to and views of the garden. The kitchen is modern in its style with dark grey and white gloss units, a beautiful composite worktop and Siemens appliances. There is breakfast bar seating for four and matching fitted units on the adjacent wall housing a wine fridge and providing further work space and storage. Tall individual windows on the left hand side of the room add light and character to the dining area; a generous space to accommodate a large dining table. The large skylight also bathes the seating area in natural light. A utility room and guest WC complete the accommodation downstairs.
A beautiful staircase takes you up to the first and second floors. On the first floor you have the principal bedroom suite; the bedroom leading through to a grey tiled en suite bathroom with twin sinks and a walk-in dressing room. There are two further double bedrooms on this floor, both with fitted wardrobes and sharing the use of the family bathroom. On the top floor there are two double bedrooms and a modern bathroom with twin sinks and a walk in shower.
Outside the manicured and secluded rear garden is enhanced by two beautiful stone paved terraces giving onto a good sized lawn, at the bottom of which sits a large summer house/shed. There is generous paved side access. At the front of the house there is a large paved driveway with ample space to park at least four cars.
Please note the photos used were taken in May 2023 but are still an accurate representation of the property.
Location
Couchmore Avenue is a popular residential location, in close reach to Kingston, Esher and Thames Ditton. As well as the nearby shops and amenities at Hinchley Wood itself, Esher High Street is just over 1.5 miles and Kingston town centre with its variety of shops and restaurants is just over 3 miles away.
An ideal commuter location, Esher station is just 0.7 miles away (offering a fast service to Waterloo from 23 minutes) and Hinchley wood is situated 0.4 miles away (from 35 minutes).
Square Footage: 2,298 sq ft
Brochures
Web DetailsParticulars- COUNCIL TAXA payment made to your local authority in order to pay for local services like schools, libraries, and refuse collection. The amount you pay depends on the value of the property.Read more about council Tax in our glossary page.
- Band: G
- PARKINGDetails of how and where vehicles can be parked, and any associated costs.Read more about parking in our glossary page.
- Yes
- GARDENA property has access to an outdoor space, which could be private or shared.
- Yes
- ACCESSIBILITYHow a property has been adapted to meet the needs of vulnerable or disabled individuals.Read more about accessibility in our glossary page.
- Ask agent
Couchmore Avenue, Esher, Surrey, KT10
NEAREST STATIONS
Distances are straight line measurements from the centre of the postcode- Hinchley Wood Station0.4 miles
- Esher Station0.4 miles
- Thames Ditton Station0.7 miles
About the agent
Why Savills
Founded in the UK in 1855, Savills is one of the world's leading property agents. Our experience and expertise span the globe, with over 700 offices across the Americas, Europe, Asia Pacific, Africa, and the Middle East. Our scale gives us wide-ranging specialist and local knowledge, and we take pride in providing best-in-class advice as we help individuals, businesses and institutions make better property decisions.
Outstanding property
We have been advising on
Notes
Staying secure when looking for property
Ensure you're up to date with our latest advice on how to avoid fraud or scams when looking for property online.
Visit our security centre to find out moreDisclaimer - Property reference EHS240121. The information displayed about this property comprises a property advertisement. Rightmove.co.uk makes no warranty as to the accuracy or completeness of the advertisement or any linked or associated information, and Rightmove has no control over the content. This property advertisement does not constitute property particulars. The information is provided and maintained by Savills, Esher. Please contact the selling agent or developer directly to obtain any information which may be available under the terms of The Energy Performance of Buildings (Certificates and Inspections) (England and Wales) Regulations 2007 or the Home Report if in relation to a residential property in Scotland.
*This is the average speed from the provider with the fastest broadband package available at this postcode. The average speed displayed is based on the download speeds of at least 50% of customers at peak time (8pm to 10pm). Fibre/cable services at the postcode are subject to availability and may differ between properties within a postcode. Speeds can be affected by a range of technical and environmental factors. The speed at the property may be lower than that listed above. You can check the estimated speed and confirm availability to a property prior to purchasing on the broadband provider's website. Providers may increase charges. The information is provided and maintained by Decision Technologies Limited. **This is indicative only and based on a 2-person household with multiple devices and simultaneous usage. Broadband performance is affected by multiple factors including number of occupants and devices, simultaneous usage, router range etc. For more information speak to your broadband provider.
Map data ©OpenStreetMap contributors.





