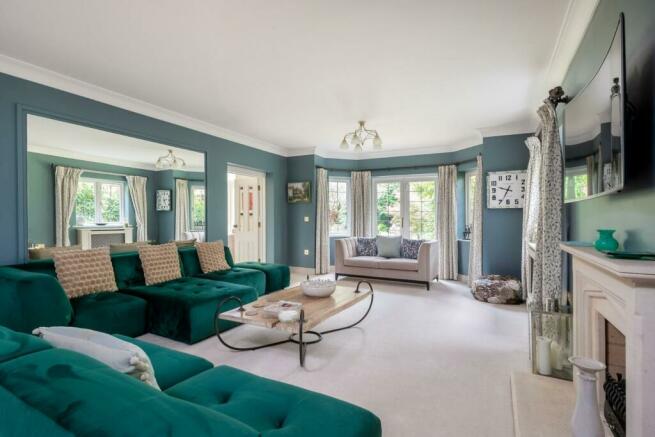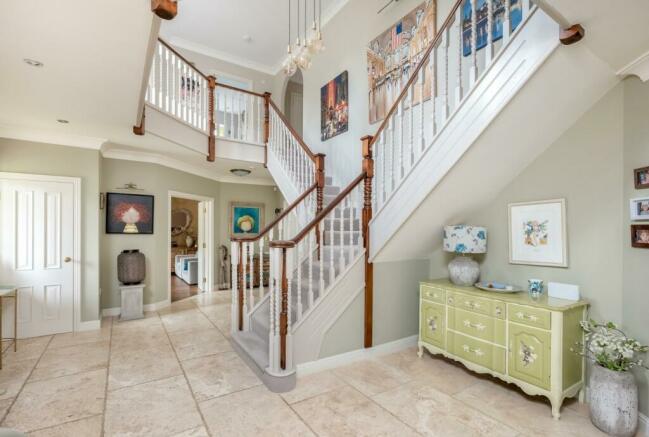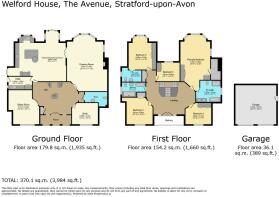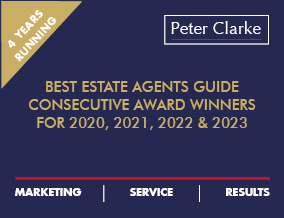
The Avenue, Stratford upon Avon

- PROPERTY TYPE
Detached
- BEDROOMS
5
- BATHROOMS
3
- SIZE
Ask agent
- TENUREDescribes how you own a property. There are different types of tenure - freehold, leasehold, and commonhold.Read more about tenure in our glossary page.
Freehold
Key features
- Gated setting, situated off a private road
- Quiet position
- 3,434 sq.ft. of upgraded and beautifully presented accommodation
- Built to a very high standard by Cala Homes in 2002
- Stunning reception hall with split staircase
- Large kitchen/family room
- Drawing room and 2 further reception rooms
- Five bedrooms and three bathrooms
- Very attractive private and well stocked gardens
- Parking and double garage
Description
Accommodation - A lavender edged path leads to an impressive porch with pillars and double entrance doors to
Impressive Reception Hall - with central dividing staircase, stone floor with under floor heating, doors to all ground floor accommodation and two cloaks cupboard.
Refitted Cloakroom - with wc and wash basin, ladder towel rail and downlighters.
Drawing Room - with dual aspect, bay window to rear with French doors, deep ceiling coving, stone fireplace housing coal effect gas fire. Double doors lead to
Sitting Room - with engineered oak floor.
Study/Reception Room - with hand made fitted shelving and cupboards.
Superb Refitted Kitchen/Family Room - kitchen area with ceramic double sink, Quooker boiling water tap, two Siemen ovens and microwave, induction hob, feature glass splashback with Smeg filter hood over and dishwasher. Large island with pan drawers and feature circular oak breakfast bar. French doors to side. Family area with French doors to garden and part vaulted ceiling.
Utility - with handmade cabinet style cupboards, work surface with ceramic sink. Stone floor and stable door to side.
Stairs rise from the reception hall and split to the
First Floor Landing - with double doors to BALCONY having railings to front. Airing cupboard with pressurised hot water tank.
Principal Bedroom - with bay window to rear and views of garden, three large built in wardrobes.
Luxury Refitted En Suite - with wc, bath with telephone style shower attachment and large shower cubicle with rainfall shower head and shower attachment. Contemporary grey tiling, feature radiator, dual oval wash basins on pedestal with drawers, downlighters, pendant lighting, mirrors, tiled floor.
Bedroom Two - with engineered oak floor, two large built in wardrobes and bay window to rear.
En Suite - with wc, wash basin, large shower cubicle, stone floor.
Bedroom Three - with built in wardrobes.
Bedroom Four - with built in wardrobes.
Bedroom Five - with engineered oak floor and built in wardrobes. Access to loft which is partly boarded with light and ladder.
Luxury Refitted Bathroom - with freestanding oval bath and freestanding taps, suspended wc, wash basin on surface with shelving below, large shower cubicle, downlighters, chrome heated towel rail, tiled floor.
Outside - The Avenue is a shared private road. There is a double wrought iron gated secure entrance to a drive with access to block paved parking and garage (there is a vehicular right of way for one property to the main drive). Good sized lawned front garden with evergreen, shrub and perennial planted borders, further lawn to the other side of the drive with mature trees. Gated access to side.
Detached Double Garage - of brick and pitched tiled roof construction with two electric doors to front, power, light and shelving.
Private Mature, Well Stocked Rear Garden - is south west facing with two areas. The first area is terraced with mature planting with an archway to the main garden area which has a patio, lawn, mature Olive tree, pergola with trailing plants and Wisteria, Acer trees and further mature trees.
General Information -
TENURE: The property is understood to be freehold. This should be checked by your solicitor before exchange of contracts.
SERVICES: We have been advised by the vendor that mains electricity, gas, water and drainage are connected to the property. However this should be checked by your solicitor before exchange of contracts. Gas heating to radiators.
AGENTS NOTE: We have been advised by the vendor there is a current optional maintenance charge for the private road of around £100 a year. This must be checked by your solicitor before exchange of contracts.
RIGHTS OF WAY: The property is sold subject to and with the benefit of any rights of way, easements, wayleaves, covenants or restrictions etc. as may exist over same whether mentioned herein or not.
COUNCIL TAX: Council Tax is levied by the Local Authority and is understood to lie in Band H.
CURRENT ENERGY PERFORMANCE CERTIFICATE RATING: C. A full copy of the EPC is available at the office if required.
VIEWING: By Prior Appointment with the selling agent.
Brochures
The Avenue, Stratford upon Avon- COUNCIL TAXA payment made to your local authority in order to pay for local services like schools, libraries, and refuse collection. The amount you pay depends on the value of the property.Read more about council Tax in our glossary page.
- Band: H
- PARKINGDetails of how and where vehicles can be parked, and any associated costs.Read more about parking in our glossary page.
- Yes
- GARDENA property has access to an outdoor space, which could be private or shared.
- Yes
- ACCESSIBILITYHow a property has been adapted to meet the needs of vulnerable or disabled individuals.Read more about accessibility in our glossary page.
- Ask agent
The Avenue, Stratford upon Avon
NEAREST STATIONS
Distances are straight line measurements from the centre of the postcode- Stratford-upon-Avon Parkway Station0.3 miles
- Stratford-upon-Avon Station0.9 miles
- Wilmcote Station1.8 miles



Peter Clarke FRICS founded the firm in 1991 with his two sons, Andrew Clarke BSc (Hons) MRICS and Jonathan Clarke BSc (Hons) MRICS, in Stratford upon Avon. The partnership has subsequently expanded to include Michael Hawkins, Stephen Werner Bsc (Hons) MRICS and Barney Smith MNAEA with additional offices in Leamington Spa, Wellesbourne, Shipston on Stour, Chipping Campden, Birmingham.
A multi-discipline practice of Chartered Surveyors offering a complete range of residential and commercial property services. Peter Clarke has steadily grown to become a market leading firm.
The practice is founded on the principles of professionalism, best advice and a truly independent approach.
Notes
Staying secure when looking for property
Ensure you're up to date with our latest advice on how to avoid fraud or scams when looking for property online.
Visit our security centre to find out moreDisclaimer - Property reference 33324219. The information displayed about this property comprises a property advertisement. Rightmove.co.uk makes no warranty as to the accuracy or completeness of the advertisement or any linked or associated information, and Rightmove has no control over the content. This property advertisement does not constitute property particulars. The information is provided and maintained by Peter Clarke & Co, Stratford-Upon-Avon. Please contact the selling agent or developer directly to obtain any information which may be available under the terms of The Energy Performance of Buildings (Certificates and Inspections) (England and Wales) Regulations 2007 or the Home Report if in relation to a residential property in Scotland.
*This is the average speed from the provider with the fastest broadband package available at this postcode. The average speed displayed is based on the download speeds of at least 50% of customers at peak time (8pm to 10pm). Fibre/cable services at the postcode are subject to availability and may differ between properties within a postcode. Speeds can be affected by a range of technical and environmental factors. The speed at the property may be lower than that listed above. You can check the estimated speed and confirm availability to a property prior to purchasing on the broadband provider's website. Providers may increase charges. The information is provided and maintained by Decision Technologies Limited. **This is indicative only and based on a 2-person household with multiple devices and simultaneous usage. Broadband performance is affected by multiple factors including number of occupants and devices, simultaneous usage, router range etc. For more information speak to your broadband provider.
Map data ©OpenStreetMap contributors.





