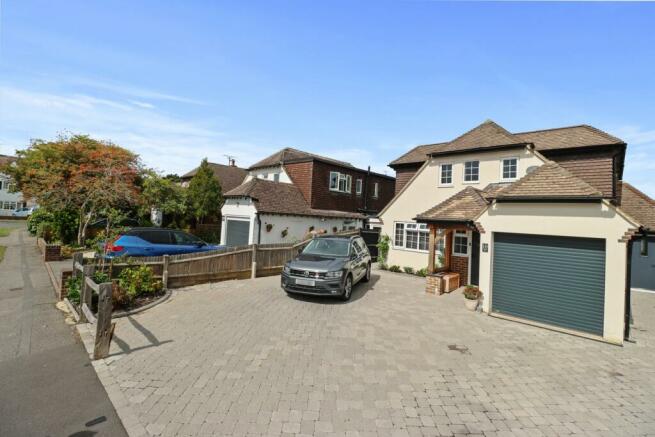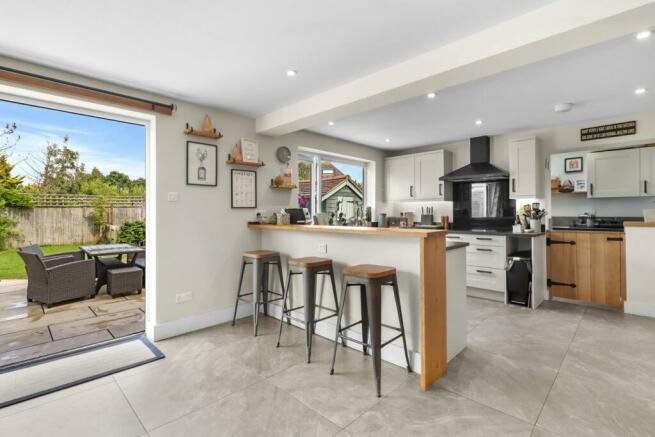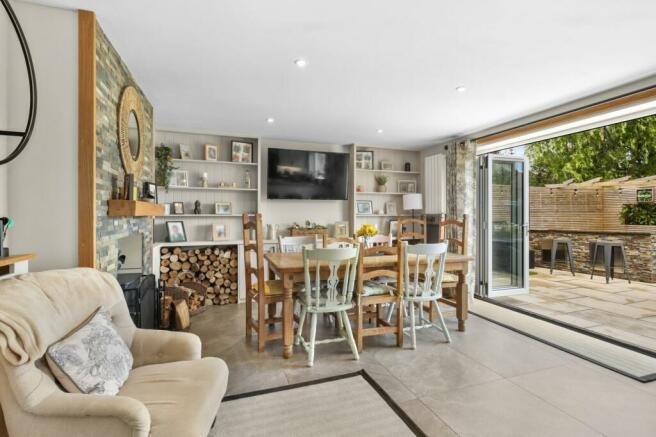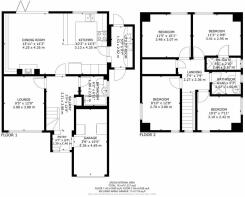Lansdowne Road, Hailsham, BN27

- PROPERTY TYPE
Detached
- BEDROOMS
4
- BATHROOMS
3
- SIZE
Ask agent
- TENUREDescribes how you own a property. There are different types of tenure - freehold, leasehold, and commonhold.Read more about tenure in our glossary page.
Freehold
Key features
- Detached family home
- Well regarded Bell & Pearson home
- Reconfigured and modernised throughout
- Stunning open plan Kitchen and Dining room
- 4 bedrooms
- 2 Family bathrooms and En-Suite
- Landscaped rear garden with outside BBQ area
- Garage with utility area
- Stunning brick paved driveway
- 1327 sq.ft Internal space
Description
AP Estate Agents are proud to present this fantastic family home in the desirable North end of Hailsham in Lansdowne road. Properties in this area were built around the 1960's by a well known company at the time named "Bell & Pearson and continue to be a popular choice for families in Hailsham. Living in this area has grown ever more desirable as the years go on due to being near prime schools, convenience stores and the Cuckoo trail. This property is one of the chalet style detached properties, but has been reconfigured ingeniously inside to maximise the accommodation and provide an idea living space for a modern household to enjoy living in and entertain friends.
INSIDE THE PROPERTY
The luxurious feeling starts the moment you approach the front door by the newly built open oak porch. Walking through the door you are greeted by warm rich oak flooring and the HALLWAY which is a good size, has lovely half height paneling on the walls and access to most of the downstairs rooms leading from it. All the doors have been replaced with Solid oak which perfectly matches the flooring and balustrade leading upstairs. The first thing to note is the size of this area, generous enough to hang coats and store shoes and welcome guests into your home, the space is currently being used as study area, a glazed door at the end of the hall leads you into THE KITCHEN: a range of deluxe units topped in the most magnificent granite work surface, the effect is quite striking when teamed with a large tiled floor. You will benefit from a huge range of cupboards, drawers on both wall and floor. The appliances would cater for even the most advanced cooks among us and feature two electric eye line ovens, a steamer, microwave oven and grill, an induction hob with extractor above and space allocated for a plumbed in American fridge freezer. An extension to the side of the kitchen creates access to both the front and rear of the property, where there is addition work top space, a sink and some wall and base units. This area has been well thought out to provide somewhere to kick off those dirty shoes after being out in the garden or returning from a walk, before having to walk through the house, plus a lantern in the ceiling floods the rooms with light. There is also a breakfast bar which separates the kitchen area from the DINING ROOM: an area which has space for a large table and chairs, one of the many features of this room worth keeping an eye out for on your viewing is the elaborate tile design on the chimney breast, hundreds of individual tiles painstakingly placed by a master tiler, within the inset is a log burning stove which will make the room really cozy on a winters day. Bespoke shelving units have been fitted around the room with cupboards below and there are bi-fold doors which open out fully to the outside space. The LOUNGE is at the front of the property with a large window overlooking the driveway, you will find plenty of room for the family to sit down and watch TV together, with the convenience of the downstairs BATHROOM being just across the hall. Fitted with a stylish modern suite comprising of a bath and shower as well as a wash basin unit with WC, and beautifully tiled on walls and floor.
UPSTAIRS
Upon reaching the first floor you are met with a central LANDING providing access to all the rooms and a hatch to the loft above you, all the doors on this level have been replaced with solid oak as well and the decoration compliments the area making it feel light and airy. Working clockwise around the landing, BEDROOM 2 is the first room on your left, it is a decent double with a dormer creating a double aspect. Next is BEDROOM 3 a double bedroom with a view over the rear garden. Followed by the PRINCIPAL BEDROOM which is a similar size to the previous bedroom and enjoys the same view over the rear garden, with the addition of an EN-SUITE comprising of a WC unit with concealed flush, chrome heated towel rail, shower enclosure with a drenching head and separate hand held attachment fed off the mains. The family BATHROOM on this level has been tiled in a uniform dark stylish tile, complimented by a gloss white range of units, counter top wash basin, WC with concealed flush and a useful range of storage. Walk in shower enclosure with off the mains drenching head and hand held attachment. BEDROOM 4 is the smallest of the bedrooms, with the benefit of double aspect windows overlooking the side and front of the property.
OUTSIDE
The front of the property is approached across a stunning brick paved driveway which adds significant kerb appeal and provides parking for several vehicles, there are contained borders with a variety of plants adding some greenery to the view, with newly planted laurels planted along the neighboring boundary which will eventual add some extra privacy. The entire property has been re-rendered in light cream. The integral GARAGE has a slate grey roller shutter door and can also be entered from the Hallway inside the property. Inside is both power and lighting and one end has been turned into a utility area where you will find plumbing for washing machines, space for fridge freezers and the home for the boiler. The REAR garden is accessed via a passage from the front of the property along one side, alternatively through the utility area within the house. There you will find a wonderful patio abutting to the house with several power points, water and up lights servicing the area, tall screened fencing gives privacy and shelters the BBQ area, the focal point being a tiled covered preparation area with granite worktops and stainless steel cupboards within. This is perfect for entertaining and feels like an extension of the kitchen, whilst not taking too much away from the lawn and densely foliaged borders. Outbuildings include a green house and timber shed with a tiled roof.
ADDITIONAL INFORMATION
SERVICES: Mains water, Gas, electric and sewage. Fibre broadband has been installed in the pavement but not connected to this property yet.
COUNCIL TAX: Band D £2558.30
LOCATION
Lansdowne Road is in a prime position for nearby Hawks farm primary school and only 0.5 mile to Hailsham primary academy, there is a convenience store a stones throw away and a more comprehensive Co-Op a short walk away. The Cuckoo trail can be access nearby with walking and cycling to Eastbourne in one direction and Heathfield in the other.
Hailsham is at heart still a market town with a farmers market selling produce and livestock just off the High street, there are several properties within the high street giving an indication of its heritage, charming period shops remain standing after several hundreds years in situ. Hailsham is now the biggest in-land town within East Sussex, it boasts a wide variety of shops including main supermarket chains such as Waitrose, Tesco, Asda, Co-op and Iceland. There are plenty of places to eat in and around the area with a generous number of take aways, Indian, Chinese, English, Italian and some more niche cuisines will be catered for. The town boasts a large leisure centre with a pool as well as catering for many other sports and a two lane bowling alley. Around the area are a vast number of sports clubs and social groups in which you can partake.
Schools: The main secondary School HCC is well regarded and features its own sports center, as well as half a dozen primary schools within immediate proximity and slightly out of town.
Health: In the center of Hailsham is a doctors surgery center and Quintins Medical has a main surgery as well as a few satellite surgeries in the area, you will also find plenty of choice when it comes to Pharmacies with Boots and Kamsons being most popular. Within the category its worth mentioning the town has Opticians, hearing specialists, health & beauty treatment shops and mental health practitioners.
From the property Hailsham is 0.2 miles, Uckfield 12.5 miles, Lewes 11 miles, Eastbourne 11 miles, Brighton 20 miles and Gatwick 44 miles
DIRECTIONS:
HALLWAY
2.31m x 3.88m (7' 7" x 12' 9")
LOUNGE
2.88m x 3.88m (9' 5" x 12' 9")
KITCHEN
3.13m x 4.35m (10' 3" x 14' 3")
DINING ROOM
4.25m x 4.35m (13' 11" x 14' 3")
BATHROOM 1
1.89m x 2.11m (6' 2" x 6' 11")
GARAGE
2.36m x 4.69m (7' 9" x 15' 5")
LANDING
2.27m x 2.36m (7' 5" x 7' 9")
MAIN BEDROOM
3.41m x 2.95m (11' 2" x 9' 8")
EN-SUITE
2.44m x 0.87m (8' 0" x 2' 10")
BEDROOM 2
2.70m x 3.86m (8' 10" x 12' 8")
BEDROOM 3
3.48m x 3.07m (11' 5" x 10' 1")
BEDROOM 4
3.10m x 2.42m (10' 2" x 7' 11")
BATHROOM 2
2.07m x 1.60m (6' 9" x 5' 3")
AGENTS NOTES
This information has been provided on the understanding that all negotiations on the property are conducted through AP Estate Agents. They do not constitute any part of an offer or contract. The information including any text, photographs, virtual tours and videos and plans are for the guidance of prospective purchasers only and represent a subjective opinion. They should not be relied upon as statements of fact about the property, its condition or its value. And accordingly any information given is entirely without responsibility on the part of the agents or seller(s). A detailed survey has not been carried out, nor have any services, appliances or specific fittings been tested. All measurements and distances are approximate. A list of the fixtures and fittings for the property which are included in the sale (or may be available by separate negotiation) will be provided by the Seller's Solicitors. Where there is reference to planning permission or potential, such information is giv...
Brochures
Brochure 1- COUNCIL TAXA payment made to your local authority in order to pay for local services like schools, libraries, and refuse collection. The amount you pay depends on the value of the property.Read more about council Tax in our glossary page.
- Band: D
- PARKINGDetails of how and where vehicles can be parked, and any associated costs.Read more about parking in our glossary page.
- Yes
- GARDENA property has access to an outdoor space, which could be private or shared.
- Yes
- ACCESSIBILITYHow a property has been adapted to meet the needs of vulnerable or disabled individuals.Read more about accessibility in our glossary page.
- Ask agent
Lansdowne Road, Hailsham, BN27
NEAREST STATIONS
Distances are straight line measurements from the centre of the postcode- Polegate Station3.8 miles
- Berwick Station4.5 miles
- Pevensey & Westham Station5.3 miles
Notes
Staying secure when looking for property
Ensure you're up to date with our latest advice on how to avoid fraud or scams when looking for property online.
Visit our security centre to find out moreDisclaimer - Property reference 28100933. The information displayed about this property comprises a property advertisement. Rightmove.co.uk makes no warranty as to the accuracy or completeness of the advertisement or any linked or associated information, and Rightmove has no control over the content. This property advertisement does not constitute property particulars. The information is provided and maintained by AP Estate Agents, Hailsham. Please contact the selling agent or developer directly to obtain any information which may be available under the terms of The Energy Performance of Buildings (Certificates and Inspections) (England and Wales) Regulations 2007 or the Home Report if in relation to a residential property in Scotland.
*This is the average speed from the provider with the fastest broadband package available at this postcode. The average speed displayed is based on the download speeds of at least 50% of customers at peak time (8pm to 10pm). Fibre/cable services at the postcode are subject to availability and may differ between properties within a postcode. Speeds can be affected by a range of technical and environmental factors. The speed at the property may be lower than that listed above. You can check the estimated speed and confirm availability to a property prior to purchasing on the broadband provider's website. Providers may increase charges. The information is provided and maintained by Decision Technologies Limited. **This is indicative only and based on a 2-person household with multiple devices and simultaneous usage. Broadband performance is affected by multiple factors including number of occupants and devices, simultaneous usage, router range etc. For more information speak to your broadband provider.
Map data ©OpenStreetMap contributors.






