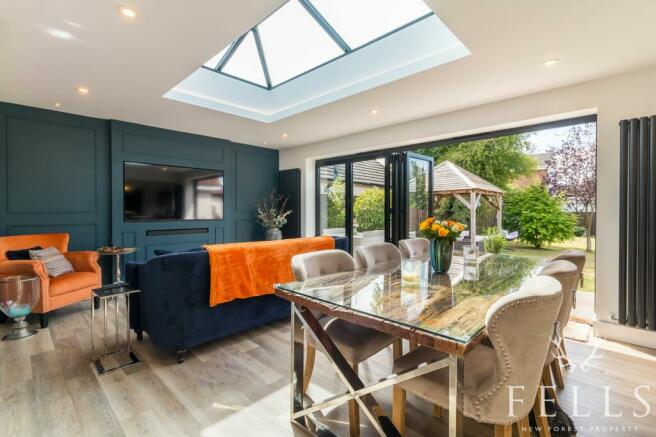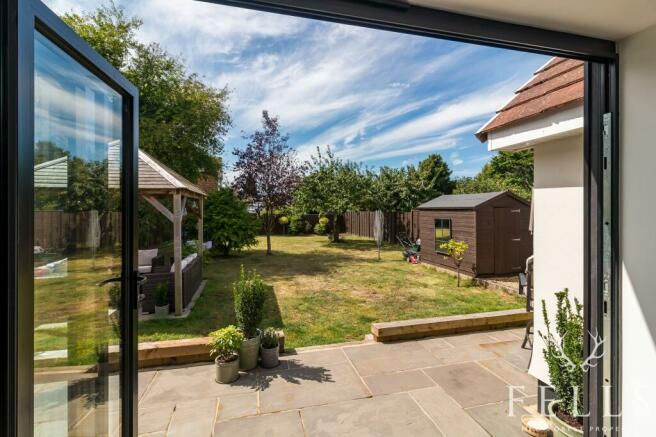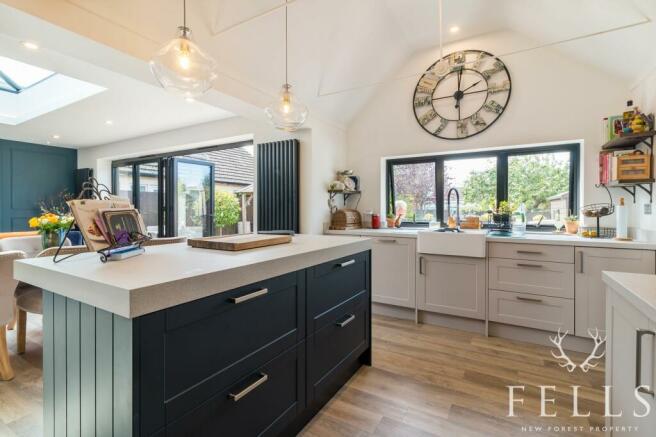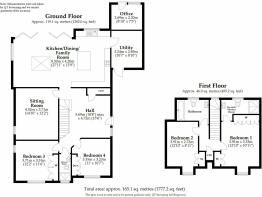Fieldway, Ringwood, BH24
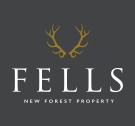
- PROPERTY TYPE
Detached
- BEDROOMS
4
- BATHROOMS
3
- SIZE
1,777 sq ft
165 sq m
- TENUREDescribes how you own a property. There are different types of tenure - freehold, leasehold, and commonhold.Read more about tenure in our glossary page.
Freehold
Key features
- Situated within Ringwood Academy School catchment area
- Beautifully extended home designed for modern family living
- Four spacious double bedrooms, including a master with en-suite
- Stunning open-plan family room/kitchen, perfect for entertaining
- Large, private approximately 75ft west-facing rear garden, ideal for outdoor dining
- Cosy lounge offering a quiet retreat
- Convenient home office with garden access
- Substantial block-paved carriage driveway with ample parking
Description
Welcome to this exceptional family home situated within the highly desirable Ringwood Academy School catchment area. This beautifully extended property offers a perfect blend of modern living and traditional comfort, making it ideal for both entertaining and everyday family life.
Upon arrival, you're greeted by a substantial carriage driveway, elegantly block-paved to provide ample parking for multiple vehicles. The front garden features a central raised rendered wall flower bed, adding a touch of greenery and charm to the property's entrance. Access is secure, with a timber gate on the south side, while the north side offers a convenient pathway leading to both the front door and a secondary entrance into the utility room.
Step inside the spacious and bright entrance hall, which provides access to all principal ground floor rooms. The heart of the home is the stunning open-plan family room and kitchen, designed for entertaining with a feature bar wall and panelled wall ready for a wall-mounted TV and soundbar. Bi-fold doors open onto the large, private west-facing rear garden, approximately 75ft in length, offering a seamless transition between indoor and outdoor living. The kitchen boasts a vaulted ceiling, Karndean LVT flooring, and a central island perfect for casual dining. Integrated appliances and a ceramic butler sink overlooking the garden complete this well-appointed space.
For those quieter moments, the cosy lounge provides a lovely retreat, with natural light streaming in from the side aspect window. The ground floor also includes two generously sized double bedrooms, both with built-in wardrobes, and a modern shower room with a walk-in shower, thermostatic controls, and contemporary fixtures.
Upstairs, the landing leads to two additional double bedrooms, including the master suite with its own en-suite bathroom featuring a luxurious rain-style showerhead. A well-appointed family bathroom with a bath and shower attachment serves the remaining bedrooms.
The large west-facing rear garden is a sun-soaked haven, perfect for outdoor dining and relaxation. The garden is mainly laid to lawn, interspersed with various trees and shrubs, and includes a wooden pergola with a seating area, ideal for enjoying the long summer evenings. A wooden shed provides additional storage, and a patio area immediately abuts the rear of the property, complete with sleeper steps leading to the lawn.
A unique feature of this property is the separate office space accessed from the rear garden, making it perfect for those who work from home. With an electric wall heater, a glazed door, and an adjacent window, this space offers a comfortable and private working environment.
This property is not only beautifully presented but also offers practical living solutions for modern families. Its prime location, within the Ringwood Academy School catchment area, and its stunning outdoor space make it a truly special home.
EPC Rating: D
Entrance Hall
A spacious and welcoming entrance hall that provides access to all principal ground floor rooms. Ample double storage cupboards offer convenient space for coats and belongings. A staircase ascends to the first floor.
Open Plan Family Room/Kitchen
This stunning open-plan area is perfect for entertaining, featuring a striking bar wall and a feature panelled wall designed to accommodate a wall-mounted TV and soundbar. The bi-fold doors seamlessly connect the indoors with the rear patio and garden, enhancing the flow of space. The kitchen is equipped with an array of base units, drawers, and matching wall-mounted cabinets. A central island includes deep drawers and a recessed area for bar stools. There is space for an American-style fridge freezer, along with integrated double ovens, a grill, induction hob, and dishwasher. The kitchen's vaulted ceiling adds to the room's sense of openness. Karndean LVT flooring extends throughout, while a ceramic butler sink beneath the rear window offers views of the garden.
Utility Room
The utility room features cabinets that match the kitchen, along with a ceramic one-and-a-half bowl sink and drainer. There is space for a low-level fridge, washing machine, and tumble dryer. A cupboard houses the Worcester boiler, and a half-glazed door provides access to the front driveway.
Lounge
The lounge offers a cosy retreat with a side-aspect window that allows for plenty of natural light.
Bedroom Three
A front-facing double bedroom featuring built-in wardrobes for ample storage.
Bedroom Two
Another front-facing double bedroom, this one with built-in wardrobes and an additional side-aspect window.
Shower Room
A modern shower room with a walk-in shower area, thermostatic shower, WC, basin, and a chrome heated towel rail. A high-level apex window adds natural light.
Landing
The landing area provides access to the two first-floor bedrooms and bathroom, along with a deep storage cupboard.
Bedroom One
A comfortable double bedroom with a front aspect window, built-in wardrobes, and an en-suite bathroom.
En-Suite
The en-suite shower room includes a vanity unit with basin, WC, and a shower cubicle featuring a thermostatic shower and large rain-style shower head. The room is fully tiled, with a rear-aspect opaque window providing privacy.
Bathroom
The family bathroom comprises a bath with shower attachment, WC, and a vanity unit with a basin. A chrome heated towel rail and a rear-aspect opaque window complete this well-appointed space.
Bedroom Four
A double bedroom with a front aspect window and built-in wardrobes for ample storage.
Office
A convenient office space accessible from the rear garden, perfect for working from home. It features an electric wall heater, a glazed door, and an adjacent window.
Front Garden
The front garden of this property features a substantial carriage driveway, beautifully block-paved to provide ample parking for multiple vehicles. At the centre, a raised rendered wall flower bed adds a touch of greenery and elegance, creating a welcoming focal point. Access to the rear garden is secured by a timber gate on the south side, while the north side leads to the front door and an additional entrance into the utility room, ensuring both convenience and security.
Rear Garden
The expansive approximately 75ft West-facing rear garden is a sun-drenched oasis, ideal for outdoor dining and relaxation. The garden is mainly laid to lawn, interspersed with various trees and shrubs, and includes a wooden covered pergola with a seating area. There is also a wooden shed for additional storage. A patio area adjacent to the house is complemented by sleeper steps leading to the lawn.
Disclaimer
The information provided is intended as a general overview for guidance purposes only and should not be considered as part of any offer or contract. Prospective buyers should independently verify the accuracy of these details through inspection or other means. Please note that we have not conducted a thorough survey, nor have we tested any services, appliances, or specific fittings. Room measurements are approximate and should not be used for determining carpet or furnishing sizes. Any lease details and associated charges have been supplied by the owner and should be confirmed by your solicitor.
- COUNCIL TAXA payment made to your local authority in order to pay for local services like schools, libraries, and refuse collection. The amount you pay depends on the value of the property.Read more about council Tax in our glossary page.
- Band: E
- PARKINGDetails of how and where vehicles can be parked, and any associated costs.Read more about parking in our glossary page.
- Yes
- GARDENA property has access to an outdoor space, which could be private or shared.
- Rear garden,Front garden
- ACCESSIBILITYHow a property has been adapted to meet the needs of vulnerable or disabled individuals.Read more about accessibility in our glossary page.
- Ask agent
Fieldway, Ringwood, BH24
NEAREST STATIONS
Distances are straight line measurements from the centre of the postcode- Hinton Admiral Station7.3 miles

Notes
Staying secure when looking for property
Ensure you're up to date with our latest advice on how to avoid fraud or scams when looking for property online.
Visit our security centre to find out moreDisclaimer - Property reference feba969f-4a13-45c5-81e9-95b2fc3ab947. The information displayed about this property comprises a property advertisement. Rightmove.co.uk makes no warranty as to the accuracy or completeness of the advertisement or any linked or associated information, and Rightmove has no control over the content. This property advertisement does not constitute property particulars. The information is provided and maintained by Fells New Forest Property, Ringwood. Please contact the selling agent or developer directly to obtain any information which may be available under the terms of The Energy Performance of Buildings (Certificates and Inspections) (England and Wales) Regulations 2007 or the Home Report if in relation to a residential property in Scotland.
*This is the average speed from the provider with the fastest broadband package available at this postcode. The average speed displayed is based on the download speeds of at least 50% of customers at peak time (8pm to 10pm). Fibre/cable services at the postcode are subject to availability and may differ between properties within a postcode. Speeds can be affected by a range of technical and environmental factors. The speed at the property may be lower than that listed above. You can check the estimated speed and confirm availability to a property prior to purchasing on the broadband provider's website. Providers may increase charges. The information is provided and maintained by Decision Technologies Limited. **This is indicative only and based on a 2-person household with multiple devices and simultaneous usage. Broadband performance is affected by multiple factors including number of occupants and devices, simultaneous usage, router range etc. For more information speak to your broadband provider.
Map data ©OpenStreetMap contributors.
