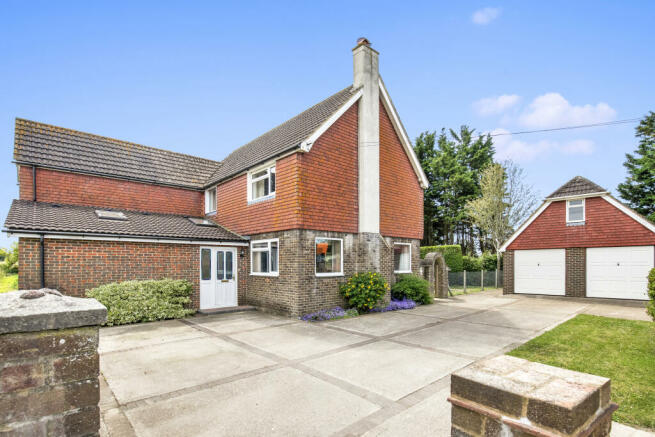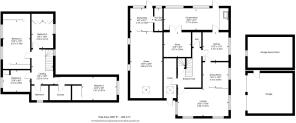
Newells Lane, PO18 8DE

- PROPERTY TYPE
Detached
- BEDROOMS
4
- BATHROOMS
2
- SIZE
2,867 sq ft
266 sq m
- TENUREDescribes how you own a property. There are different types of tenure - freehold, leasehold, and commonhold.Read more about tenure in our glossary page.
Freehold
Key features
- Spacious 4-bedroom detached house in desirable West Ashling location.
- Large lounge with sliding doors to the dining room.
- Fitted kitchen with access to a 25ft conservatory/utility room.
- Private annex with kitchenette, shower room, and garden access.
- Master bedroom with en suite.
- Three additional double bedrooms, all with built-in wardrobes.
- Family bathroom and additional ground floor W/C.
- Expansive, beautifully maintained garden with panoramic field views.
- Two-story double garage and driveway for multiple vehicles.
- ASKING PRICE OF £900,000
Description
To your right, the hallway opens into a bright and spacious lounge, which seamlessly connects to the dining room through sliding doors. The dining room, with its open layout, offers an ideal space for entertaining, with direct access to the fitted kitchen at the far end. The kitchen, well-equipped and functional, has a door that conveniently leads back to the hallway. At the rear of the kitchen, a door opens into an impressive 25ft conservatory, which doubles as a utility room, offering ample space and versatility.
The ground floor also features a study, perfect for those who work from home, and a well-appointed W/C toilet, providing convenience for guests and residents alike. The kite winding staircase from the entrance hallway takes you to the first-floor landing, where the property's four bedrooms are situated.
The piece de resistance of this charming property is the Annex, you'll find it by going through a separate door off the front entrance porch, offering a versatile space that can serve a variety of needs. This self-contained annex is an ideal option for guests, extended family, or even as a potential rental space. The annex features its own kitchenette, perfectly equipped for independent living, and a door that opens directly onto the garden, allowing easy access to the beautifully landscaped outdoor space. Additionally, the annex includes a modern shower room, ensuring complete privacy and convenience for its occupants. This thoughtfully designed annex adds a valuable dimension to the property, enhancing its appeal and functionality.
The master bedroom is particularly noteworthy, being long and spacious, and benefiting from its own shower room en suite and a built-in wardrobe. This room also enjoys stunning panoramic views of the surrounding fields, adding to the sense of seclusion and tranquillity. At the opposite end of the landing, bedroom two impresses with its generous size and his-and-hers double built-in wardrobes, providing ample storage. Bedroom three, a comfortable double, is nestled between the master and second bedrooms and also features its own built-in wardrobe. Bedroom four, similar in size to the third, offers further storage with its built-in wardrobe. A small yet practical family bathroom serves these three bedrooms.
The property boasts a large loft space, offering excellent potential for conversion, subject to the necessary planning permissions, providing an opportunity for further expansion.
Outside, the property continues to impress with its expansive lawned and patio garden, beautifully maintained and surrounded by high walls for added privacy. The garden also features meticulously tended flower beds, creating a serene and picturesque setting. The panoramic views from the garden and the master bedroom offer a sense of openness and detachment from neighbouring properties.
An external shed houses the control panel for the newly installed high-specification septic tank, which is buried discreetly underground. At the front of the property, there is a driveway with ample space for multiple vehicles, as well as a two-story double garage, adding to the property's practicality.
While the interior may require modernisation to suit personal tastes, the house is structurally sound and offers a solid foundation for creating a comfortable and inviting family home in a peaceful, rural setting.
The property is also within walking distance of Bosham train station, providing easy access to the surrounding areas and making commuting straightforward. For those who prefer to drive, the historic city of Chichester is just a short journey away, offering a wealth of shopping, dining, and cultural experiences. Alternatively, the coastal town of Emsworth is also a brief drive from the property, providing a delightful seaside escape with its charming harbour and vibrant community.
This location offers the perfect balance of peaceful countryside living with the convenience of nearby amenities, making it an exceptional place to call home.
Brochures
Brochure 1- COUNCIL TAXA payment made to your local authority in order to pay for local services like schools, libraries, and refuse collection. The amount you pay depends on the value of the property.Read more about council Tax in our glossary page.
- Ask agent
- PARKINGDetails of how and where vehicles can be parked, and any associated costs.Read more about parking in our glossary page.
- Garage,Driveway
- GARDENA property has access to an outdoor space, which could be private or shared.
- Back garden
- ACCESSIBILITYHow a property has been adapted to meet the needs of vulnerable or disabled individuals.Read more about accessibility in our glossary page.
- Level access
Energy performance certificate - ask agent
Newells Lane, PO18 8DE
NEAREST STATIONS
Distances are straight line measurements from the centre of the postcode- Bosham Station0.7 miles
- Nutbourne Station0.9 miles
- Southbourne Station2.0 miles
About Solomons Estate Agents, Chichester
The Old Boat House, Bosham Lane, Bosham, West Sussex PO18 8HS

Solomons Estate Agents are an independent Estate Agency taking marketing homes for sale to new heights. Using the latest technology Solomons have made finding, selling and buying homes seamless and easy.
The ability to view in person or virtually at any time on any day of the week means you no longer have to wait for a call back. Offering extended working hours and additional availability Solomons are able to cater to your timetable, giving you back the control.
Speak to one of our agents today to find out more.
Notes
Staying secure when looking for property
Ensure you're up to date with our latest advice on how to avoid fraud or scams when looking for property online.
Visit our security centre to find out moreDisclaimer - Property reference Newells1. The information displayed about this property comprises a property advertisement. Rightmove.co.uk makes no warranty as to the accuracy or completeness of the advertisement or any linked or associated information, and Rightmove has no control over the content. This property advertisement does not constitute property particulars. The information is provided and maintained by Solomons Estate Agents, Chichester. Please contact the selling agent or developer directly to obtain any information which may be available under the terms of The Energy Performance of Buildings (Certificates and Inspections) (England and Wales) Regulations 2007 or the Home Report if in relation to a residential property in Scotland.
*This is the average speed from the provider with the fastest broadband package available at this postcode. The average speed displayed is based on the download speeds of at least 50% of customers at peak time (8pm to 10pm). Fibre/cable services at the postcode are subject to availability and may differ between properties within a postcode. Speeds can be affected by a range of technical and environmental factors. The speed at the property may be lower than that listed above. You can check the estimated speed and confirm availability to a property prior to purchasing on the broadband provider's website. Providers may increase charges. The information is provided and maintained by Decision Technologies Limited. **This is indicative only and based on a 2-person household with multiple devices and simultaneous usage. Broadband performance is affected by multiple factors including number of occupants and devices, simultaneous usage, router range etc. For more information speak to your broadband provider.
Map data ©OpenStreetMap contributors.





