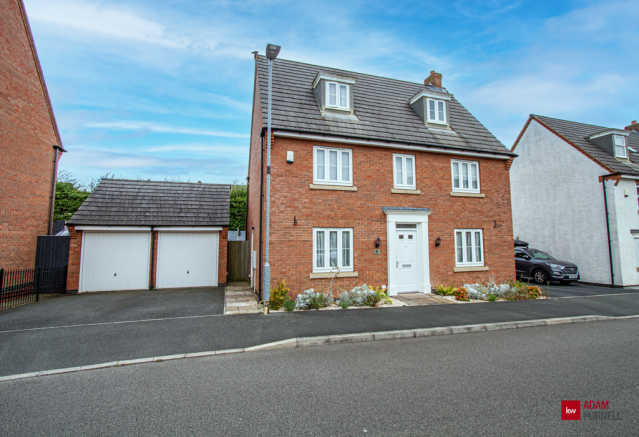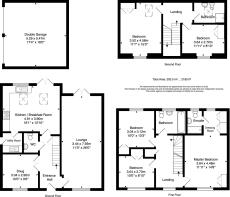Oaklands Avenue, Earl Shilton, Leicestershire

- PROPERTY TYPE
Detached
- BEDROOMS
5
- BATHROOMS
3
- SIZE
Ask agent
- TENUREDescribes how you own a property. There are different types of tenure - freehold, leasehold, and commonhold.Read more about tenure in our glossary page.
Freehold
Key features
- 5 bedroom, 3 storey detached property
- Full length lounge and separate snug
- Spacious kitchen diner
- Utility and guest bathroom
- Master bedroom with dressing area and en-suite
- 4 double bedrooms with built in wardrobes
- Garden features a stone-tiled patio area and a raised grass section
- off-road parking for two cars & Double Garage
Description
Upon entering through the UPVC front door, you are greeted by a spacious entrance hall with a convenient under stairs cupboard featuring a shoe rack. Stairs lead to the first floor. Wooden doors lead to the following:
To the right, you’ll find the full-length lounge. This spacious, light, and airy room boasts built-in ceiling speakers. There are patio doors at the rear, offering a delightful view of part of the garden and patio area.
Through double doors on the left of the hallway, you enter the snug. This cosy space is also fitted with built-in speakers. This room is an ideal spot for relaxation.
The guest bathroom is equipped with a white sink, and a W.C. The room is elegantly finished with black tiles.
The spacious kitchen diner features patio doors that open to the rear garden, skylights stream natural light into the space, and is complete with a centralised dining table. The kitchen is well-equipped with a built-in dishwasher, integrated oven, double sink, hand-painted top cupboards, cream bottom cupboards, a grey worktop, and an integrated hob with an extractor fan. The room is brightened by a side window and a rear-facing window over the sink, and it is finished with vinyl floor.
To the rear of the kitchen, you’ll find the utility room, offering practical convenience with space for a tumble dryer, a washing machine, and a sink set into a worktop. There is also a back door providing access to the front of the house, with the vinyl flooring from the kitchen continuing through this space.
To the first floor landing, you will find access to:
The spacious master bedroom featuring a window overlooking the road, a built-in wardrobe, a bedside table, drawers, and a dressing table. Moving into the dressing room area, you'll find two double built-in wardrobe and a window overlooking the rear garden. The en-suite is fitted with white tiles, sink and W.C., and a walk in shower.
The further two bedrooms located on this floor are sizable double bedrooms both with built-in wardrobes.
The airing cupboard houses the water tank, this cupboard ensures a good heating system and water pressure, with space for towels and linens above.
The bright family bathroom has white floor tiles and a white suite, including a bath, W.C., and sink.
The second floor landing is a spacious, carpeted area with a skylight, providing ample natural light. There is access to the loft hatch, which leads to a small, unboarded loft space.
Bedroom four features a built-in wardrobe and a window overlooking the front. Currently used as an office, it includes eave storage and houses the main phone port with internet access.
Bedroom five is a spacious bedroom with a window to the front and a skylight to the rear. The ceiling is fitted with LED lighting, and the room includes a built-in triple wardrobe, eave storage, carpeted flooring, and space for a desk and a double bed.
There is a bathroom on located on second floor which features white tiles on the floor and partial wall coverings, a white sink, W.C., and a walk-in shower with a mosaic tile design.
The garden features a stone-tiled patio area and a raised grass section at the rear. In the left-hand corner, you'll find a hot tub under a pagoda, adjacent to a BBQ area. The garden also provides access to the double garage, which includes a semi-boarded roof space.
The front of the property offers off-road parking for two cars, ensuring ample parking for residents and guests.
Council tax band: E
- COUNCIL TAXA payment made to your local authority in order to pay for local services like schools, libraries, and refuse collection. The amount you pay depends on the value of the property.Read more about council Tax in our glossary page.
- Band: E
- PARKINGDetails of how and where vehicles can be parked, and any associated costs.Read more about parking in our glossary page.
- Yes
- GARDENA property has access to an outdoor space, which could be private or shared.
- Yes
- ACCESSIBILITYHow a property has been adapted to meet the needs of vulnerable or disabled individuals.Read more about accessibility in our glossary page.
- Ask agent
Oaklands Avenue, Earl Shilton, Leicestershire
NEAREST STATIONS
Distances are straight line measurements from the centre of the postcode- Hinckley Station3.3 miles
- Narborough Station4.7 miles
Notes
Staying secure when looking for property
Ensure you're up to date with our latest advice on how to avoid fraud or scams when looking for property online.
Visit our security centre to find out moreDisclaimer - Property reference ZAdamPurnell0003503360. The information displayed about this property comprises a property advertisement. Rightmove.co.uk makes no warranty as to the accuracy or completeness of the advertisement or any linked or associated information, and Rightmove has no control over the content. This property advertisement does not constitute property particulars. The information is provided and maintained by Keller Williams Oxygen, Maidenhead. Please contact the selling agent or developer directly to obtain any information which may be available under the terms of The Energy Performance of Buildings (Certificates and Inspections) (England and Wales) Regulations 2007 or the Home Report if in relation to a residential property in Scotland.
*This is the average speed from the provider with the fastest broadband package available at this postcode. The average speed displayed is based on the download speeds of at least 50% of customers at peak time (8pm to 10pm). Fibre/cable services at the postcode are subject to availability and may differ between properties within a postcode. Speeds can be affected by a range of technical and environmental factors. The speed at the property may be lower than that listed above. You can check the estimated speed and confirm availability to a property prior to purchasing on the broadband provider's website. Providers may increase charges. The information is provided and maintained by Decision Technologies Limited. **This is indicative only and based on a 2-person household with multiple devices and simultaneous usage. Broadband performance is affected by multiple factors including number of occupants and devices, simultaneous usage, router range etc. For more information speak to your broadband provider.
Map data ©OpenStreetMap contributors.




