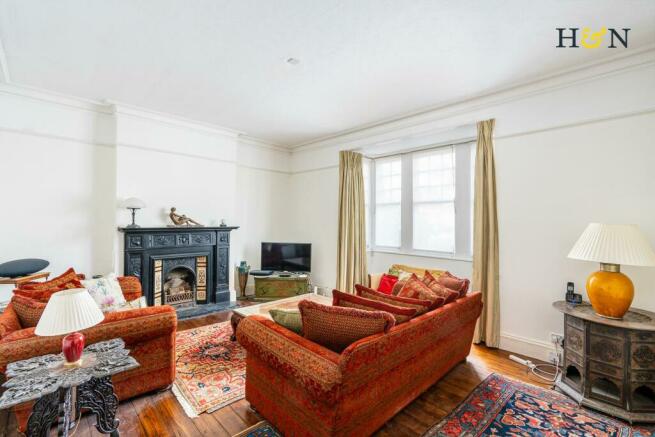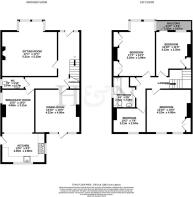Langdale Gardens, Hove

- PROPERTY TYPE
House
- BEDROOMS
4
- BATHROOMS
1
- SIZE
1,787 sq ft
166 sq m
- TENUREDescribes how you own a property. There are different types of tenure - freehold, leasehold, and commonhold.Read more about tenure in our glossary page.
Freehold
Description
Location - Langdale Gardens is a tree lined street leading from New Church Road in a southerly direction to Hove seafront and esplanade. Langdale Gardens has a great community feel and hosts a street party in summer. To the other side of New Church Road is Richardson Road with a local community of shops, businesses include an independent barbershop, butchers, organic green grocers, bakers, Drurys coffee house, Curiosity Deli, hairdressers, beauticians and chiropodist.
Hove promenade is less than a minute away while along leafy New Church Road there is an abundance of nurseries and well regarded schools here and in nearby areas which attracts young families There is also easy access to Hove's central shopping district, the main bus routes can be found on the Kingsway and New Church Road providing direct access to Brighton city centre and south coastal towns and villages. The property is approximately 1.4 miles in distance from Hove station and less than a mile to Aldrington station.
Approach - This attractive red brick Edwardian property enjoys box bay fronted elevations under a tiled roof with a gated front garden. Beautifully established with mature shrubs and bushes, the lawned front garden has a tiled pathway that leads to the property's original timber framed front door.
Accommodation - Once inside the property, the impressive turning hallway is warm and inviting with dark stained real wood floors, high ceilings, and a stunning panelled staircase rising to the first floor. It's here you'll appreciate the character and charm of this property in its originality and layout.
Generously proportioned, the grand sitting room has fantastic ceiling height, and a large box bay sash windows to the front, over looking the enclosed front garden. Dark stained real wood floors proceed and there's a beautiful period, working fireplace with stunning tiled inserts.
With A full height multi pane door and windows to the rear garden, the dining room sits across the hall and is equally as grand, with a decorative fireplace and real wood floors continued.
Having been extended , the spacious kitchen breakfast room has ample room for a large dining table and chairs, and is lovely and bright with a dual aspect and a side access door. Having a rustic feel and being laid to vinyl flooring, the kitchen comprises a range of painted wood wall and base units with a solid granite work surface and tiled splash back. There's space for a range style cooker, washing machine and a dishwasher.
The grand turning staircase rises to the first floor galleried landing with double height ceiling, and gives access to four bedrooms and the family bathroom.
Bedroom one enjoys a westerly aspect with a large box bay window overlooking the tree-lined street, having neutral carpeting and ample built in storage. Bedroom three sits adjacent and is a spacious double room with an original built in alcove cupboard, and enjoys direct access to a west facing balcony.
Bedroom three sits at the rear of the property and is another generous double bedrooms with natural carpeting and a pleasant outlook over the rear garden, with bedroom four a large single or office the same outlook.
With original sash windows, the family bathroom is spacious and laid to vinyl flooring, comprising a panelled bath with telephone style taps and hand held attachment, a pedestal wash basin and WC.
Outside - Accessed via both the dining room and kitchen breakfast room, the garden is a good size. Wall enclosed with a large lawn and mature shrub borders with a paved patio area providing space for table and chairs. There's useful gated side access to the front of the property.
Additional Information - EPC rating: D
Internal measurement: 1,786 Square feet / 166 Square metres
Tenure: Freehold
Council tax band: F
Parking zone: W
Brochures
Langdale Gardens, HoveBrochure- COUNCIL TAXA payment made to your local authority in order to pay for local services like schools, libraries, and refuse collection. The amount you pay depends on the value of the property.Read more about council Tax in our glossary page.
- Ask agent
- PARKINGDetails of how and where vehicles can be parked, and any associated costs.Read more about parking in our glossary page.
- Yes
- GARDENA property has access to an outdoor space, which could be private or shared.
- Yes
- ACCESSIBILITYHow a property has been adapted to meet the needs of vulnerable or disabled individuals.Read more about accessibility in our glossary page.
- Ask agent
Energy performance certificate - ask agent
Langdale Gardens, Hove
NEAREST STATIONS
Distances are straight line measurements from the centre of the postcode- Aldrington Station0.6 miles
- Portslade Station0.8 miles
- Hove Station0.9 miles
Notes
Staying secure when looking for property
Ensure you're up to date with our latest advice on how to avoid fraud or scams when looking for property online.
Visit our security centre to find out moreDisclaimer - Property reference 32990435. The information displayed about this property comprises a property advertisement. Rightmove.co.uk makes no warranty as to the accuracy or completeness of the advertisement or any linked or associated information, and Rightmove has no control over the content. This property advertisement does not constitute property particulars. The information is provided and maintained by Healy & Newsom, Hove. Please contact the selling agent or developer directly to obtain any information which may be available under the terms of The Energy Performance of Buildings (Certificates and Inspections) (England and Wales) Regulations 2007 or the Home Report if in relation to a residential property in Scotland.
*This is the average speed from the provider with the fastest broadband package available at this postcode. The average speed displayed is based on the download speeds of at least 50% of customers at peak time (8pm to 10pm). Fibre/cable services at the postcode are subject to availability and may differ between properties within a postcode. Speeds can be affected by a range of technical and environmental factors. The speed at the property may be lower than that listed above. You can check the estimated speed and confirm availability to a property prior to purchasing on the broadband provider's website. Providers may increase charges. The information is provided and maintained by Decision Technologies Limited. **This is indicative only and based on a 2-person household with multiple devices and simultaneous usage. Broadband performance is affected by multiple factors including number of occupants and devices, simultaneous usage, router range etc. For more information speak to your broadband provider.
Map data ©OpenStreetMap contributors.





