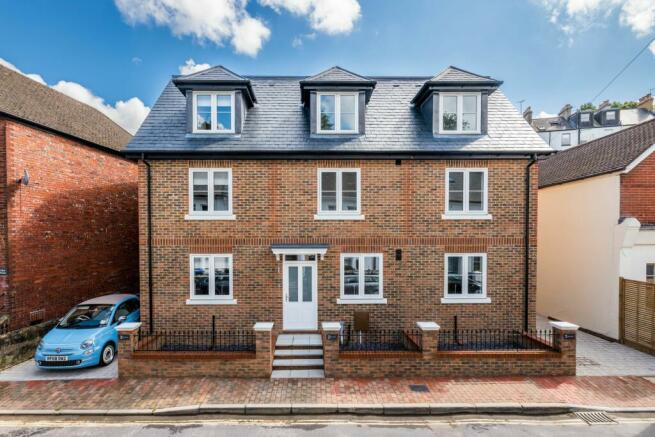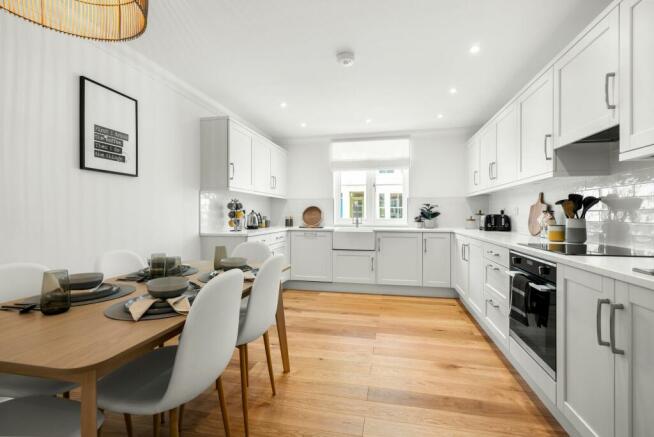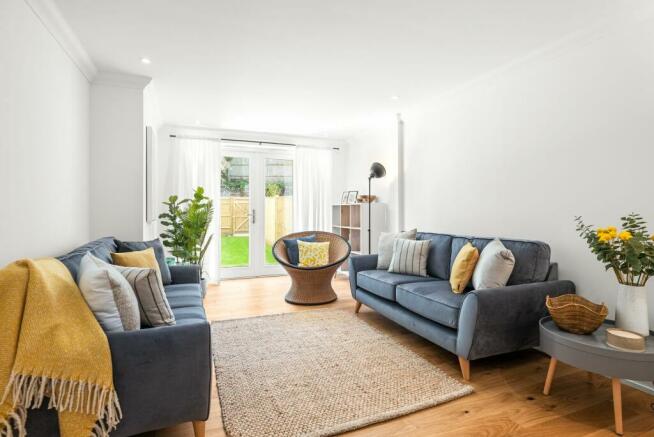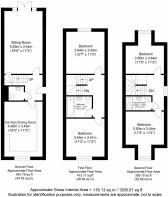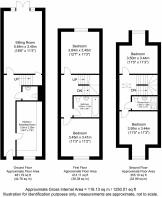
Talbot Terrace, Lewes, BN7

- PROPERTY TYPE
End of Terrace
- BEDROOMS
4
- BATHROOMS
2
- SIZE
1,250 sq ft
116 sq m
- TENUREDescribes how you own a property. There are different types of tenure - freehold, leasehold, and commonhold.Read more about tenure in our glossary page.
Freehold
Key features
- 3 NEWLY CONSTRUCTED 4 BEDROOM HOMES
- PRICES FROM £775,000 - £795,000
- 2 PROPERTIES WITH PARKING
- GENEROUSLY SIZED GARDENS
- 4 DOUBLE BEDROOMS
- GENEROUSLY SIZED KITCHEN DINING ROOM
- SITTING ROOM WITH DOUBLE DOORS TO GARDEN
- MODERN FAMILY BATHROOM
- MODERN SHOWER ROOM
- DESIRABLE PELLS CONSERVATION AREA
Description
An architecturally sympathetic new build development within the Pells Conservation Area of Lewes, comprising of three townhouses traditionally designed to compliment the streetscape whilst incorporating modern technology, such as air source heat pumps, to maximise energy efficiency.
St John’s Row, are three storey houses each with four double bedrooms, a family bathroom and a generously sized shower room. Numbers 1 and 3 benefit from a private side entrance door, side access to the rear garden and space for parking. The interiors have been designed to combine classic style with contemporary specification including underfloor heating throughout the ground floors.
Numbers 1 and 3 feature a generous kitchen/dining room which is fully fitted with porcelain white, shaker cabinet doors, a ceramic Belfast sink and integrated appliances with ample space for a family dining table. Number two differs slightly featuring an Entrance Hall leading to a Kitchen Breakfast Room of the same high-quality specification.
The spacious living rooms have double doors opening to a patio area and garden laid to lawn. There is a ground floor cloakroom with wall mounted toilet and heated towel rail.
To the first floor, there are two generously sized double bedrooms and an elegant landing leading to a family bathroom.
The second floor consists of a further two double bedrooms with shared use of a large shower room and a light open landing with numbers 1 and 3 benefitting from side windows and number 2 from a roof window.
Numbers 1 and 3 are available for £795,000
Number 2 is available for £775,000
Entrance Hall- Painted shaker panelled doors to the principal rooms, engineered oak flooring, under floor heating, stairs with painted wooden handrail and balustrade to first floor.
Sitting Room- A light and spacious room, measuring 18’5 x 11’3 and featuring painted timber double glazed doors with windows either side providing outlook and access to the rear garden. The room also benefits from under floor heating, engineered oak flooring, downlighters and an understairs storage cupboard.
Kitchen Dining Room- The generous kitchen/dining room is positioned to the front of the house with a view to Talbot Terrace. The kitchen is fully fitted with porcelain white shaker cabinet doors, a ceramic Belfast sink with Crosswater satin chrome mixer tap and integrated appliances including a Rangemaster oven and hob, dishwaher, fridge and freezer. Finished with quartz worksurfaces and ceramic brick tiled splashbacks. There is an ample area for a family dining table and under floor heating, engineered oak flooring, downlighters and a pendant for lampshade. The Kitchen for number 2 St Johns Row differs slightly with the kitchen designed in an L Shape and is presented as a Kitchen Breakfast Room.
Ground Floor Cloakroom- Roca white ceramic sanitary ware compromising a wall mounted toilet and wash hand basin, engineered oak flooring and heated towel rail.
First floor Landing- An elegant landing, stairs with wooden handrail and balustrade continuing to second floor. Painted shaker panelled doors to principal bedrooms, energy efficient radiator and pendant for lampshade. Neutral carpet throughout.
Bathroom- A family bathroom with white ceramic brick tiling, Roca wall mounted basin and toilet complimented with Crosswater satin chrome taps and fittings. Overhead fixed shower and handset with diverter plus glass screen over panelled bath. Soft grey floor tiles, heated towel rail and recessed mirror with downlighters.
Bedroom 1- A large double bedroom with double glazed timber casement window overlooking the rear garden. Neutral fitted carpet, energy efficient radiator and downlighters.
Bedroom 2- A light double bedroom with double glazed timber casement window overlooking Talbot Terrace. Neutral fitted carpet, energy efficient radiator and downlighters.
Second floor landing- A light and airy landing with casement window and rooftop view to St John’s Sub Castro Church. Painted shaker panel doors to bedrooms, energy efficient radiator and pendant for lampshade. Neutral carpet throughout. Number 2 differs slightly by having a roof window instead of a casement window.
Bedroom 3- A comfortable double bedroom with skieling feature, dormer window and rooftop view across Talbot Terrace. Neutral fitted carpet, downlighters and energy efficient radiator.
Bedroom 4- A further double bedroom with skieling feature, dormer window and view to St John’s Sub Castro Church. Neutral fitted carpet, downlighters and energy efficient radiator.
Shower Room- A generously sized shower room with white ceramic brick tiling, Roca wall mounted basin and toilet complimented with Crosswater satin chrome taps and fittings. Walk in shower, overhead fixed shower and handset with diverter plus glass screen. Soft grey floor tiles, heated towel rail and recessed mirror with downlighters.
Rear Garden- The properties boats generously sized rear gardens, especially when considering the central location. The gardens feature a paved patio and are otherwise laid to lawn and enclosed by newly installed fenced boundaries. Numbers 1 and 3 benefit from gated access to the side and rear and number 2 features rear access. The rear access provides access to the bike store and bin store and a raised area of garden suitable for planting.
Driveway – Numbers 1 and 3 benefit from the rare advantage of Off Street Parking suitable for smaller vehicles.
Talbot Terrace is a non through road located in the heart of the desirable Pells area of Lewes. The Pells Pond and Open Air Swimming Pool can be found at the end of the road off of Pelham Terrace and steps lead up from Talbot Terrace to Mount Pleasant which leads via the Castle grounds to the historic High Street and in turn the Mainline Railway Station. Scenic walks along the river and two large public recreation grounds both with children’s playgrounds are all within easy walking distance of the front door.
The High Street is 0.2 miles away which offers an array of shops, restaurants and public houses. The Depot Cinema and Mainline Railway Station, which offers regular direct services to London, Gatwick and Brighton are just 0.4 miles away.
Lewes is a popular choice for families with popular state schools catering for all ages. Lewes is also home to Lewes Old Grammar School.
This county town hosts many sports clubs including football, rugby, cricket, tennis, golf, stoolball, cycling and athletics to name a few.
Tenure – Freehold
New Build – 10 Year Warranty
Air Source Heat Pump - Central Heating with ground floor underfloor heating – Double Glazing.
EPC Rating – B
Council Tax Band – Yet to be Rated
Brochures
Brochure 1- COUNCIL TAXA payment made to your local authority in order to pay for local services like schools, libraries, and refuse collection. The amount you pay depends on the value of the property.Read more about council Tax in our glossary page.
- Band: F
- PARKINGDetails of how and where vehicles can be parked, and any associated costs.Read more about parking in our glossary page.
- Yes
- GARDENA property has access to an outdoor space, which could be private or shared.
- Yes
- ACCESSIBILITYHow a property has been adapted to meet the needs of vulnerable or disabled individuals.Read more about accessibility in our glossary page.
- Ask agent
Energy performance certificate - ask agent
Talbot Terrace, Lewes, BN7
NEAREST STATIONS
Distances are straight line measurements from the centre of the postcode- Lewes Station0.4 miles
- Cooksbridge Station2.1 miles
- Glynde Station2.9 miles
About the agent
Mansell McTaggart in Lewes are your local experts for selling and renting properties across this sought after county town and out into the glorious surrounding villages.
We work closely with our network of 19 other Sussex offices to bring you the widest selection of properties and to reach the highest number of buyers and tenants. We combine an unrivalled marketing package with good old fashioned service to create a bespoke service which is uni
Industry affiliations


Notes
Staying secure when looking for property
Ensure you're up to date with our latest advice on how to avoid fraud or scams when looking for property online.
Visit our security centre to find out moreDisclaimer - Property reference 81a084c8-07d6-4084-b4da-95fd03933bd0. The information displayed about this property comprises a property advertisement. Rightmove.co.uk makes no warranty as to the accuracy or completeness of the advertisement or any linked or associated information, and Rightmove has no control over the content. This property advertisement does not constitute property particulars. The information is provided and maintained by Mansell McTaggart, Lewes. Please contact the selling agent or developer directly to obtain any information which may be available under the terms of The Energy Performance of Buildings (Certificates and Inspections) (England and Wales) Regulations 2007 or the Home Report if in relation to a residential property in Scotland.
*This is the average speed from the provider with the fastest broadband package available at this postcode. The average speed displayed is based on the download speeds of at least 50% of customers at peak time (8pm to 10pm). Fibre/cable services at the postcode are subject to availability and may differ between properties within a postcode. Speeds can be affected by a range of technical and environmental factors. The speed at the property may be lower than that listed above. You can check the estimated speed and confirm availability to a property prior to purchasing on the broadband provider's website. Providers may increase charges. The information is provided and maintained by Decision Technologies Limited. **This is indicative only and based on a 2-person household with multiple devices and simultaneous usage. Broadband performance is affected by multiple factors including number of occupants and devices, simultaneous usage, router range etc. For more information speak to your broadband provider.
Map data ©OpenStreetMap contributors.
