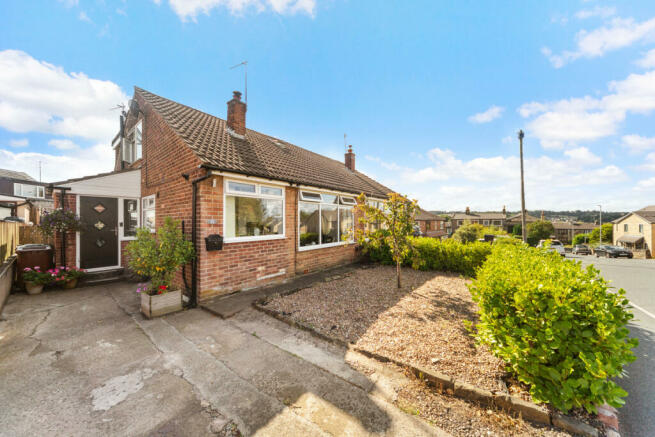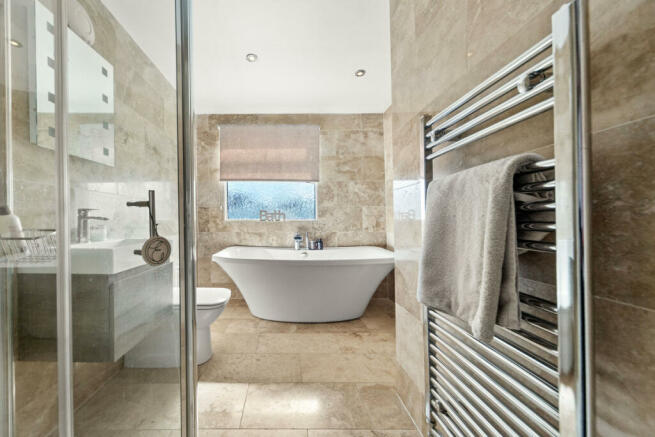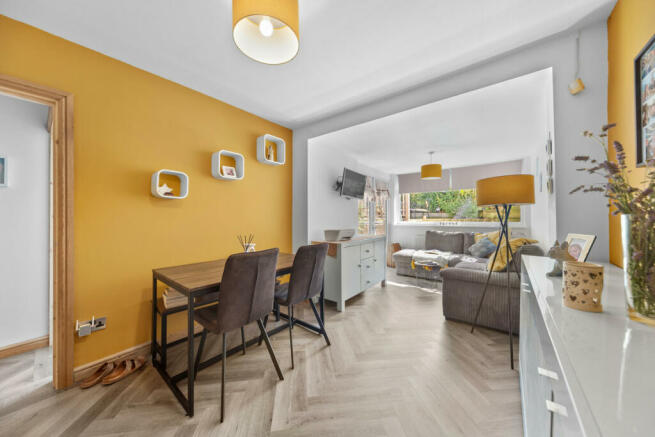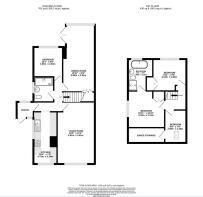Half Mile Lane, Leeds, LS13

- PROPERTY TYPE
Semi-Detached Bungalow
- BEDROOMS
4
- BATHROOMS
2
- SIZE
12,185 sq ft
1,132 sq m
Key features
- Extended semi-detached dormer bungalow
- Four bedrooms & eaves storage
- Stunning 4 piece en-suite bathroom
- Two large reception rooms & log burning stove
- Landscaped & south-facing rear garden
- Beautifully presented throughout
- Driveway/off-street parking
- Close to Stanningley Park
- Excellent local amenities & transport links
- Located between Pudsey, Farsley, Bramley and Rodley
Description
So much on offer here and outstanding value for money! Immaculately presented throughout and offering a harmonious blend of modern comforts, lots of space and versatile living arrangements that are perfect for the modern and growing family. With its large dining/family room opening out onto the porcelain patio area and south facing garden creating an ideal setting for everyday living and al-fresco dining in the summer months. Situated in a desirable location, close to Stanningley Park and in between the bustling hubs of Pudsey, Farsley, Bramley and Pudsey which offers a vast range of shops, cafe’s, bar’s, restaurants, supermarkets as well as good local schools. This wonderful home is perfect for families, professionals or anyone seeking a modern and flexible living space with excellent transport links and local amenities.
DESCRIPTION
As you step into the welcoming porch and hallway of this impressive property, you immediately get the sense of space and a very homely feel. This is a well loved home that has been maintained to a very high standard. Immaculately presented with good quality interior and offering a perfect blend of modern and contemporary.
The stylish fitted kitchen has a range of modern high gloss units to base, wall and drawer level and black quartz worktops, stainless steel sink, drainer with mixer tap and plenty of worktop space for cooking. Two double glazed windows to the front and side aspect.
The front reception room is stunning with a large window outlooking the front garden and allowing lots of natural light to flood in. It is spacious, bright and airy with modern decor. The custom built feature fireplace is beautiful with a log burner and a classy black granite hearth that radiates cosiness and creates an ambiance for relaxation or hosting guests.
To the rear of the property, there is an extended dining/family room spanning 19 feet with double French doors opened out onto the porcelain tiled patio area that runs along the side of the house. A few steps lead to the raised timber decking area and landscaped south facing garden. A fully enclosed and secluded space that is perfect for entertaining and al-fresco dining in those summer evenings.
Also on the ground floor, is the 4th double bedroom with a big double glazed window outlooking the rear which also offers the flexibility to create a home office or guest room.
On the first floor, you will find the principal bedroom with fitted wardrobes and a stunning 4 piece en-suite bathroom that really does have the wow factor. Comprising an impressive large walk in shower cubicle, free standing bath, basin and w/c creating the perfect setting for a relaxing soak after a long day.
The 2nd bedroom is a good sized double with a built in wardrobe and outlooking the rear garden. The 3rd bedroom is located at the front of the property and is a great sized single room with access to the large eaves storage room providing lots of additional space.
The property has recently been upgraded with new solid wood doors, skirting boards, wooden flooring and new carpets. Gas central heating and double glazing throughout.
Don’t miss the chance to make this exceptional family home your own!
OUTSIDE
Outside, there is a superb landscaped rear garden with a beautiful porcelain tiled patio area that goes along the side of the property creating a fabulous ‘BBQ’ area. A few steps lead up to raised wooden decking creating a lovely and secluded seating area surrounded by a good quality wooden frame and railings. Private and enclosed with fencing all around, an artificial grass area and bushes running along the side for added privacy. A perfect setting for those family gatherings or to simply unwind in the fresh air.
To the front, there is a concrete driveway providing off-street parking for two vehicles and a low maintenance and mainly gravelled front garden.
LOCATION
Located on Half Mile near to Stanningley Park which offers a children's playground, tennis/basketball courts and adult sized rugby/football pitch. Also home to Stanningley Bowls Club and a great walking/jogging and cycle route that is well lit.
Belgrave Retail Park is just a short walk away where you will find Lidl, Home Bargains. Morrisons, Aldi, Tesco and the Owlcotes Shopping Centre at Pudsey offering an M & S store, Asda are all within close range. New Pudsey train station is just a short car drive away.
The Leeds/Liverpool canal, Millennium Trail and Rodley Nature Reserve are close by and offer a range of beautiful places where you can enjoy a walk and a countryside feel. Also close by are Farsley and Rodley 'villages' which offer a selection of independent shops, restaurants, cafes, entertainment and local pubs.
This is a family orientated area with a strong community feel with plenty of good and outstanding Ofsted rated local schools for children of all ages.
Excellent transport links to Leeds and Bradford City Centres by bus, rail and road. The A6120 and A647 are both on hand and provide major links to the motorway networks. Leeds-Bradford Airport is a short drive away.
ACCOMMODATION - GROUND FLOOR
ENTRANCE PORCH & HALLWAY
The property is entered via the porch with lots of room for coats and shoes that leads into the spacious hallway. Double glazed window with a rear aspect and newly fitted hardwood flooring throughout.
KITCHEN 15’6” x 7’0” (4.72 x 2.14m)
A modern and sleek fitted kitchen with a range of high gloss wall and base units, black quartz worktops, stainless steel sink and mixer tap. Partly tiled in white metro style and white painted walls. There is a 4 ring gas hob and gas oven and space for a washing machine and tall fridge/freezer. Two double glazed windows outlooking the front and side of the property. Newly fitted hardwood flooring.
LIVING ROOM 18’5” x 11’2” (5.61m x 3.1m)
Spacious reception room with log burning stove. Double glazed window to the front allowing lots of natural light to flood in and newly fitted carpets.
SHOWER ROOM
Fully tiled shower room comprising a large walk in double shower enclosure, basin and w/c. Double glazed window to the side aspect and white panel ceilings. Towel radiator.
DINING ROOM 19’11” x 9’6” (6.08m x 2.91m)
A spacious extended dining/family room spanning 19 feet and flooded with lots of natural light and a lovely outlook to the back. Upvc double french doors open up onto the fabulous south facing garden.
BEDROOM 10’1” x 8’8” (3.08m x 2.64m)
Double bedroom with a big double glazed window with fitted roller blinds outlooking the back and allowing lots of natural light. Modern decor, newly fitted carpets and radiator.
FIRST FLOOR
PRINCIPLE BEDROOM 10’11” x 10’10” (3.32m x 3.31m)
Great sized Master bedroom with a built-in wardrobes and double glazed window outlooking the back garden. Modern decor, cosy carpet and radiator. Door leading to the en-suite.
EN-SUITE BATHROOM 9’9” x 7’5” (2.89m x 2.25m)
The Epitome of Luxury! This elegant and stunning 4 piece en-suite bathroom comprises a large walk-in shower cubicle with waterfall shower head, wash basin, w/c and free standing bath. Fully tiled with inset spotlights. Double glazed window with roller blind to the rear elevation.
BEDROOM TWO 9’11” x 9’6” (3.03m x 2.88m)
Double bedroom with a big double glazed window outlooking the back and allowing lots of natural light. Built in double wardrobe, modern decor, newly fitted carpets and radiator.
BEDROOM THREE 9’92 x 7’6” (2.98m x 2.28m)
Good sized single bedroom and access to the eaves storage providing lots of additional storage space. Modern decor and newly fitted carpets. Radiator.
ADDITIONAL NOTES
Leasehold - 145 years remaining
Council Tax Band C
EPC Rating D
- COUNCIL TAXA payment made to your local authority in order to pay for local services like schools, libraries, and refuse collection. The amount you pay depends on the value of the property.Read more about council Tax in our glossary page.
- Band: C
- PARKINGDetails of how and where vehicles can be parked, and any associated costs.Read more about parking in our glossary page.
- Yes
- GARDENA property has access to an outdoor space, which could be private or shared.
- Yes
- ACCESSIBILITYHow a property has been adapted to meet the needs of vulnerable or disabled individuals.Read more about accessibility in our glossary page.
- Ask agent
Half Mile Lane, Leeds, LS13
NEAREST STATIONS
Distances are straight line measurements from the centre of the postcode- Bramley Station0.9 miles
- New Pudsey Station1.0 miles
- Kirkstall Forge Station1.7 miles
Notes
Staying secure when looking for property
Ensure you're up to date with our latest advice on how to avoid fraud or scams when looking for property online.
Visit our security centre to find out moreDisclaimer - Property reference RX414611. The information displayed about this property comprises a property advertisement. Rightmove.co.uk makes no warranty as to the accuracy or completeness of the advertisement or any linked or associated information, and Rightmove has no control over the content. This property advertisement does not constitute property particulars. The information is provided and maintained by The Home Movement, Leeds. Please contact the selling agent or developer directly to obtain any information which may be available under the terms of The Energy Performance of Buildings (Certificates and Inspections) (England and Wales) Regulations 2007 or the Home Report if in relation to a residential property in Scotland.
*This is the average speed from the provider with the fastest broadband package available at this postcode. The average speed displayed is based on the download speeds of at least 50% of customers at peak time (8pm to 10pm). Fibre/cable services at the postcode are subject to availability and may differ between properties within a postcode. Speeds can be affected by a range of technical and environmental factors. The speed at the property may be lower than that listed above. You can check the estimated speed and confirm availability to a property prior to purchasing on the broadband provider's website. Providers may increase charges. The information is provided and maintained by Decision Technologies Limited. **This is indicative only and based on a 2-person household with multiple devices and simultaneous usage. Broadband performance is affected by multiple factors including number of occupants and devices, simultaneous usage, router range etc. For more information speak to your broadband provider.
Map data ©OpenStreetMap contributors.




