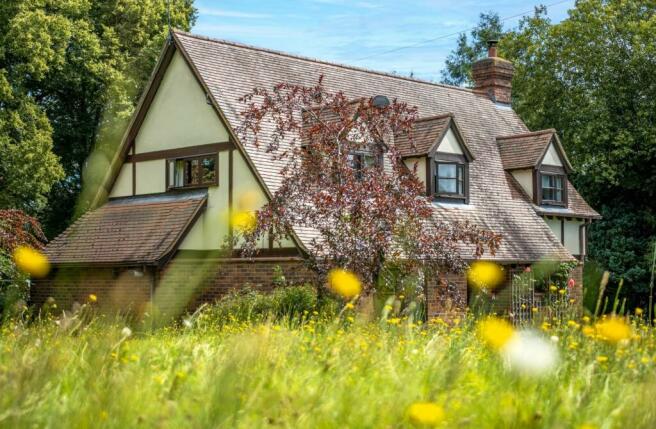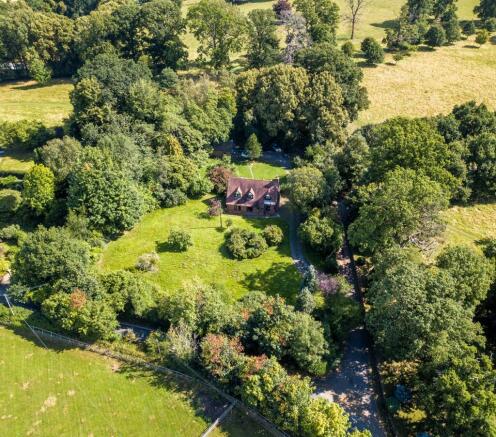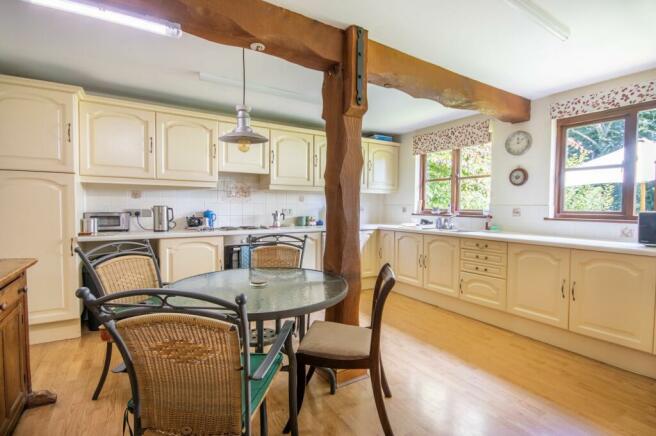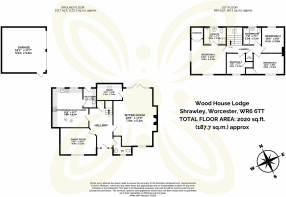Shrawley, Worcester, WR6

- PROPERTY TYPE
Detached
- BEDROOMS
4
- BATHROOMS
2
- SIZE
1,561 sq ft
145 sq m
- TENUREDescribes how you own a property. There are different types of tenure - freehold, leasehold, and commonhold.Read more about tenure in our glossary page.
Freehold
Key features
- Four Bedroom Character Family Home
- Spacious Reception Rooms
- Spectacular Sitting Room with feature Inglenbook Fireplace
- Master Bedroom with Ensuite Bath and shower room
- Expansive and mature gardens and grounds
- Ample Parking and Detached Double Garage
- Accessible Worcestershire Village
- Potential for a garden development (STPP)
Description
This charming family home with no onward chain offers an excellent standard of accommodation in an enviable, secluded setting that is private yet not isolated.
Wood House Lodge is situated at the entrance to the Wood House Estate with it’s picturesque parkland in the heart of Shrawley village. The village features a church and a village hall and is conveniently close to the River Severn. The bustling historic towns of Droitwich and Stourport, with their array of shopping, educational, and sporting facilities, are just a short drive away. The M5 motorway is easily accessible from both Droitwich and Worcester.
The house is surrounded by a beautifully lawned garden, featuring mature trees and minimal flower borders, making it easy to maintain. A gravel driveway extends to the rear, providing ample parking space and access to a double garage and a useful shed. The garden offers lovely views through the trees across the adjacent parkland.
Inside, the house is decorated and carpeted in neutral tones, creating a comfortable and well-lit family home. The characterful farmhouse kitchen, adorned with pine beams, is equipped with a full range of fitted units, an electric oven and hob, and a dishwasher. An adjacent utility room, with a back door, includes a sink, additional cupboards, and space for a washing machine and dryer. The tiled floor ensures easy cleaning.
The spacious hallway includes a generous under-stair cupboard and a guest cloakroom with a WC and washbasin. The dual-aspect living room offers a delightful view and features a charming inglenook fireplace with a log burner, as well as patio doors leading to the garden. A study is conveniently located off this room. Additionally, there is a separate dining room with views over the front garden.
Upstairs, the master bedroom includes an ensuite bathroom with a bathtub, a separate shower cubicle, and a walk-in wardrobe. There are two further double bedrooms, a single bedroom, and a family bathroom with a shower over the bath and a glazed screen.
WHAT3WORDS:
EPC Rating: E
Hallway
A recessed porch for the front door opens into the spacious centrally positioned Hallway which has access to all the key reception rooms as well as into the kitchen, stairs to first floor and a door into the downstairs WC.
Kitchen/ Breakfast Room
4.8m x 4.5m
A classic country kitchen with fitted units and cupboards with integrated electric oven & electric 4 hob cooker. There is space for an under counter dishwasher. and the two windows to the garden elevation allow plenty of natural light to flood into this room. Adjacent is a door into the utility room.
Utility
2.4m x 1.6m
The utility provides the day to day access to the property, doubling up as a convenient boot room with door to the rear garden and ultimately parking too. There are fitted units and cupboards with a sink.
Dining Room
4.4m x 3.3m
A spacious Dining Room immediately off the reception hall, a delightful area for entertaining with a plenty of room for a table to sit several guests. A large window to the front allows ample natural light and views over the front garden.
Sitting Room
7m x 5.3m
The sitting room spans the depth of the property providing dual aspects to either side of the property, It is a huge room with a delightful central focal point being the inglenook fireplace with large Bressemer Beam and inset log burning stove with withing brick hearth, with detailed herringbone patterned bricks at the back of the recess. Double doors to the back of the room open up into the rear garden allowing a fluid connection with the gardens.
Study
3.1m x 2m
A study sits just off the main sitting room with a large Velux window ensuring plenty of natural light makes this a glorious workspace for studying or working from home.
Master Bedroom
4.3m x 4.3m
The master bedroom is a large double bedroom with dual aspects and a walk in wardrobe and en suite bath and shower room.
Master Ensuite
2.8m x 2.2m
A fully equipped ensuite bathroom, with shower, basin, WC and bath.
Bedroom 2
3.8m x 2.6m
Bedroom 2 is another lovely double bedroom with dormer window looking over the front garden below. This bedroom has the added benefit of a built in cupboard.
Bedroom 3
3.1m x 2.8m
A lovely double bedroom with a view over the rear garden.
Family Bathroom
2.3m x 2.2m
A simple family bathroom with bath, WC and basin. Walls have been tiled to ceiling height.
Bedroom 4
2.6m x 2.3m
A useful fourth bedroom with window over looking the front garden. and benefiting from a fitted cupboard.
Garden
The property has a large garden which is predominantly lawn. The front garden has some fruit trees, and the entire garden is incredibly private from its high hedge perimeters.
The rear of the property is a further lawn area with a pathway from the parking area and detached garage.
- COUNCIL TAXA payment made to your local authority in order to pay for local services like schools, libraries, and refuse collection. The amount you pay depends on the value of the property.Read more about council Tax in our glossary page.
- Band: H
- PARKINGDetails of how and where vehicles can be parked, and any associated costs.Read more about parking in our glossary page.
- Yes
- GARDENA property has access to an outdoor space, which could be private or shared.
- Private garden
- ACCESSIBILITYHow a property has been adapted to meet the needs of vulnerable or disabled individuals.Read more about accessibility in our glossary page.
- Ask agent
Energy performance certificate - ask agent
Shrawley, Worcester, WR6
NEAREST STATIONS
Distances are straight line measurements from the centre of the postcode- Hartlebury Station4.4 miles
Notes
Staying secure when looking for property
Ensure you're up to date with our latest advice on how to avoid fraud or scams when looking for property online.
Visit our security centre to find out moreDisclaimer - Property reference 40a70006-cb00-4bee-a782-3f75acbe3814. The information displayed about this property comprises a property advertisement. Rightmove.co.uk makes no warranty as to the accuracy or completeness of the advertisement or any linked or associated information, and Rightmove has no control over the content. This property advertisement does not constitute property particulars. The information is provided and maintained by Chartwell Noble, Covering Central England. Please contact the selling agent or developer directly to obtain any information which may be available under the terms of The Energy Performance of Buildings (Certificates and Inspections) (England and Wales) Regulations 2007 or the Home Report if in relation to a residential property in Scotland.
*This is the average speed from the provider with the fastest broadband package available at this postcode. The average speed displayed is based on the download speeds of at least 50% of customers at peak time (8pm to 10pm). Fibre/cable services at the postcode are subject to availability and may differ between properties within a postcode. Speeds can be affected by a range of technical and environmental factors. The speed at the property may be lower than that listed above. You can check the estimated speed and confirm availability to a property prior to purchasing on the broadband provider's website. Providers may increase charges. The information is provided and maintained by Decision Technologies Limited. **This is indicative only and based on a 2-person household with multiple devices and simultaneous usage. Broadband performance is affected by multiple factors including number of occupants and devices, simultaneous usage, router range etc. For more information speak to your broadband provider.
Map data ©OpenStreetMap contributors.




