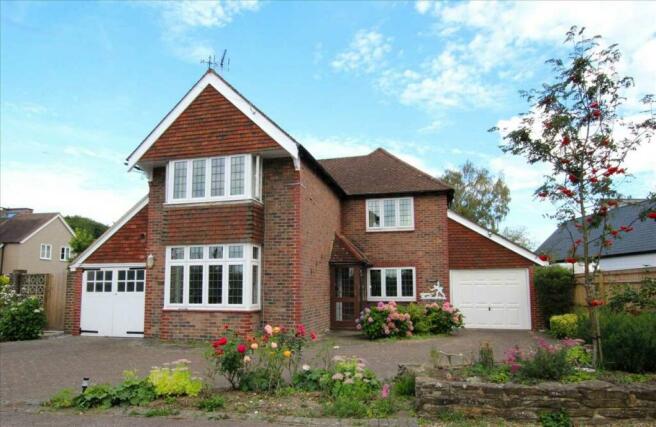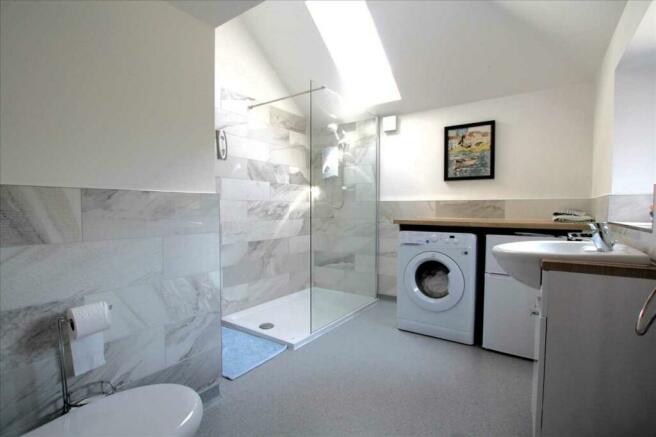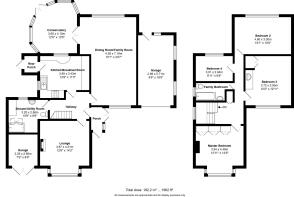Wendover, Worthing Road, Horsham

- PROPERTY TYPE
Detached
- BEDROOMS
4
- BATHROOMS
2
- SIZE
Ask agent
- TENUREDescribes how you own a property. There are different types of tenure - freehold, leasehold, and commonhold.Read more about tenure in our glossary page.
Freehold
Key features
- Substantial non estate plot
- Large south facing secluded garden
- 23ft lounge/diner
- 14ft family room/study
- Conservatory
- Luxurious modern downstairs shower/utilty room and upstairs family bathroom
- Kitchen/Breakfast Room
- Four generously proportioned bedrooms
- Two garages and spacious driveway
- No Chain
Description
This spacious family home briefly comprises on the ground floor of an entrance porch, welcoming hallway, modern downstairs shower/utility room, 23ft dual aspect lounge/diner, kitchen/breakfast room, 14ft family room/study, conservatory and rear porch. On the first floor can be found the 14ft master bedroom with plenty of storage overlooking the fields, two further large double bedrooms, large single bedroom and a family bathroom. Double glazing throughout & GCH. Surrounding the property are generously proportioned and well maintained rear, side and front gardens offering a good degree of seclusion with an abundance of well stocked shrub and flower borders. To the front there are two garages either side of the property and driveway parking for several cars. NO CHAIN.
Entrance Porch
Useful entrance porch with plenty of room for coats and shoes
Hallway
Welcoming hallway with Karndean flooring
Stairs rising to first floor
Under stairs recess for storage
Shower/Utility Room 3.20m (10'6") x 2.67m (8'9")
Luxurious modern shower room
Walk in shower
Vanity unit with inset sink
Low level WC
Vaulted ceiling with inset Velux window
Utility area with space and plumbing for washing machine and tumble dryer, worktop over
Lounge/Diner 7.19m (23'7") x 4.60m (15'1")
A generously proportioned dual aspect room with lots of space for relaxing and entertaining
French doors open onto the conservatory
Conservatory 4.09m (13'5") x 3.66m (12'0")
A useful further reception space overlooking the secluded garden
Family Room/Study 4.32m (14'2") x 3.86m (12'8")
Further separate reception room that could be used as a family room, kids playroom/den, further bedroom or home office space
Bay window to front aspect
Kitchen/Breakfast Room 3.86m (12'8") x 3.43m (11'3")
Range of shaker style base and wall units
Coordinating work surfaces, splashback tiling and flooring
Breakfast bar with picture window overlooking the conservatory and beyond into the garden
Inset stainless steel sink and drainer
Integrated fridge and freezer
Integrated stainless steel oven & hob with extractor canopy over
Integrated stainless steel microwave and grill
Inset spotlighting
Feature radiator
Windows to dual aspect
Door to rear porch
Rear Porch
Further useful porch space, ideal for kicking off muddy wellingtons and walking shoes after a country walk
Door to rear garden
First Floor Landing
Large picture window
Storage cupboard
Master Bedroom 4.50m (14'9") x 3.94m (12'11")
Large bay fronted, front aspect double bedroom
Views of open fields
Range of fitted wardrobes
Access to loft space
Bedroom Two 4.60m (15'1") x 3.05m (10'0")
Large rear aspect double bedroom
Bedroom Three 3.94m (12'11") x 3.71m (12'2")
Large front aspect double bedroom
Fitted wardrobe
Fitted vanity unit
Bedroom Four 3.02m (9'11") x 2.03m (6'8")
Large rear aspect single bedroom
Family Bathroom
Panelled bath with shower attachment over
Vanity unit with inset wash hand basin
Coordinating tiling and flooring
Window to side aspect
Garage 5.71m (18'9") x 2.90m (9'6")
Large double garage
Up and over electric door
Vaulted ceiling providing eaves storage
Power and light
Door to rear garden
Garage Two
Further garage space
Twin doors
Power and light
Rear Garden
A real feature of this property is the large landscaped rear garden offers the perfect outdoor relaxing and entertaining space, and also benefiting from a sunny south facing aspect
Mature shrubs and trees provide a high degree of seclusion
Paved patio space
Expanse of lawn
Path leading down the garden
Abundance of flower and shrub borders
Gated side access to front and doors to both garages
Wooden pergola to the rear of the garden providing a further seating area
Enclosed with timber fencing
Timber shed
Side garden
Paved area
Bin store area
Gated access to front
Front & Driveway
A generously sized block paved driveway provided plenty of parking to the front of the property and leading to both garages
Walled to one side and timber fencing to other side
Large sweeping landscaped flower bed to front
- COUNCIL TAXA payment made to your local authority in order to pay for local services like schools, libraries, and refuse collection. The amount you pay depends on the value of the property.Read more about council Tax in our glossary page.
- Ask agent
- PARKINGDetails of how and where vehicles can be parked, and any associated costs.Read more about parking in our glossary page.
- Yes
- GARDENA property has access to an outdoor space, which could be private or shared.
- Yes
- ACCESSIBILITYHow a property has been adapted to meet the needs of vulnerable or disabled individuals.Read more about accessibility in our glossary page.
- Ask agent
Wendover, Worthing Road, Horsham
NEAREST STATIONS
Distances are straight line measurements from the centre of the postcode- Christ's Hospital Station1.2 miles
- Horsham Station2.4 miles
- Littlehaven Station3.2 miles

Notes
Staying secure when looking for property
Ensure you're up to date with our latest advice on how to avoid fraud or scams when looking for property online.
Visit our security centre to find out moreDisclaimer - Property reference ADE1001029. The information displayed about this property comprises a property advertisement. Rightmove.co.uk makes no warranty as to the accuracy or completeness of the advertisement or any linked or associated information, and Rightmove has no control over the content. This property advertisement does not constitute property particulars. The information is provided and maintained by Address Estate Agents, Horsham. Please contact the selling agent or developer directly to obtain any information which may be available under the terms of The Energy Performance of Buildings (Certificates and Inspections) (England and Wales) Regulations 2007 or the Home Report if in relation to a residential property in Scotland.
*This is the average speed from the provider with the fastest broadband package available at this postcode. The average speed displayed is based on the download speeds of at least 50% of customers at peak time (8pm to 10pm). Fibre/cable services at the postcode are subject to availability and may differ between properties within a postcode. Speeds can be affected by a range of technical and environmental factors. The speed at the property may be lower than that listed above. You can check the estimated speed and confirm availability to a property prior to purchasing on the broadband provider's website. Providers may increase charges. The information is provided and maintained by Decision Technologies Limited. **This is indicative only and based on a 2-person household with multiple devices and simultaneous usage. Broadband performance is affected by multiple factors including number of occupants and devices, simultaneous usage, router range etc. For more information speak to your broadband provider.
Map data ©OpenStreetMap contributors.




