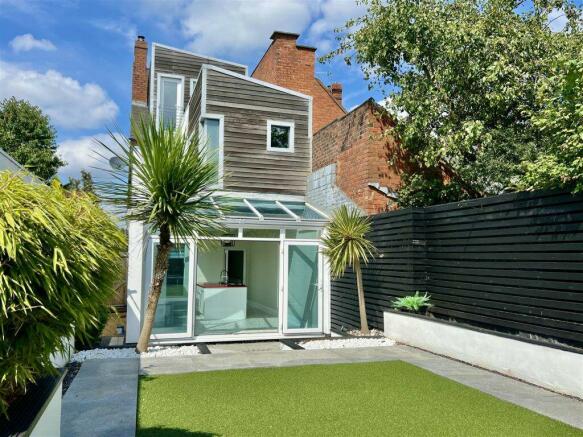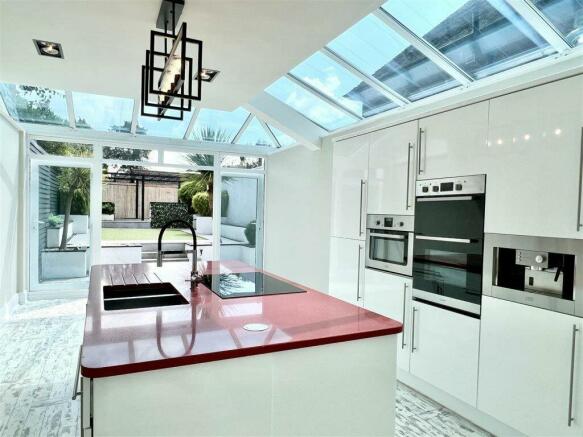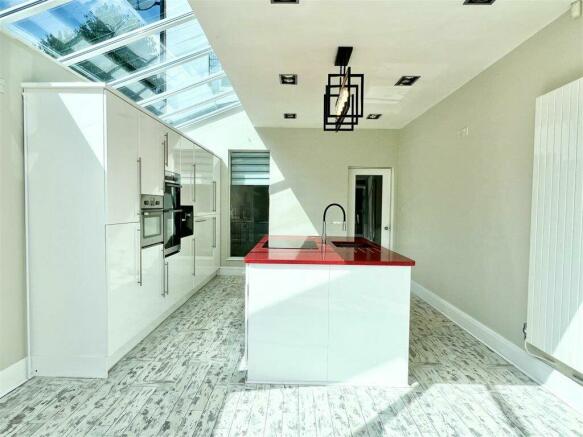Waterfall Lane, Rowley Regis

Letting details
- Let available date:
- Now
- Deposit:
- £2,019A deposit provides security for a landlord against damage, or unpaid rent by a tenant.Read more about deposit in our glossary page.
- Min. Tenancy:
- Ask agent How long the landlord offers to let the property for.Read more about tenancy length in our glossary page.
- Let type:
- Long term
- Furnish type:
- Unfurnished
- Council Tax:
- Ask agent
- PROPERTY TYPE
Semi-Detached
- BEDROOMS
4
- BATHROOMS
3
- SIZE
Ask agent
Description
The layout in brief comprises of Entrance hall with access to under stairs store, ground floor WC and access to reception rooms, a well appointed lounge, a second reception that offers flexible usage, and an impressive extended breakfast kitchen/ diner that leads out to rear. Heading up to the first floor is a gallery style landing a good sized double bedroom, the house bathroom, and the generously sized main bedroom featuring dressing room, and stunning en-suite bathroom, the second floor offers two further good sized double bedrooms, and the top floor shower room.
Externally the property offers ample off road parking over the block paved driveway, with side access gate to rear. At the rear is truly impressive modern Mediterranean style landscaped garden.
This property must be seen to be appreciated.AF 13/8/24 V1 EPC=D
Approach - Via block paved driveway with brick wall, block paved steps leading to a front garden with footpath and step to front door.
Entrance Hall - Double glazed door to side, double glazed window to front, ceiling light point, decorative coving to ceiling, dado rail, herringbone style flooring, access to ground floor w.c.
Ground Floor W.C. - Ceiling light point, wall mounted extractor, low level w.c., wash hand basin with storage, tiled walls.
Lounge - 4.1 max 3.7 min x 3.9 (13`5" max 12`1" min x 12`9" - Double glazed bay window to front with bench, wooden shutters, ceiling light point, ceiling rose, decorative coving, feature fireplace, storage cupboard, central heating radiator.
Dining Room - 3.9 x 3.9 max 3.7 min (12`9" x 12`9" max 12`1" min - Double glazed window to side, ceiling light point, decorative coving, feature log burner fireplace with wooden mantel and slate hearth, central heating radiator, wood effect herringbone laminate flooring.
Extended Kitchen - 7.5 x 3.8 (24`7" x 12`5") - Double glazed windows and French doors leading to rear, self cleaning for part of the extension, wall and base units, built in centre island with work surface over, stainless steel sink, electric hob, double oven, microwave, built in coffee machine and built in storage housing combination boiler, washing machine, vertical central heating radiator, wood effect laminate flooring.
First Floor Landing - Double glazed window to side, ceiling light point, central heating radiator.
Bedroom One - 3.9 x 3.7 min 3.9 max (12`9" x 12`1" min 12`9" max - Double glazed door to Juliet balcony, ceiling light point, decorative coving, central heating radiator, access to:
Dressing Room - 2.6 x 2.5 (8`6" x 8`2") - Ceiling spotlights, shelves and rails.
En-Suite - Double glazed obscured window to side and rear, further double glazed windows to side and rear, stand alone bath, splashback tiling, twin his and hers wash hand basins, vertical central heating radiator, low level w.c., tiled floor, extractor fan.
Bedroom Two - 3.7 min 3.9 max x 3.0 (12`1" min 12`9" max x 9`10" - Double glazed window to front with wooden shutters, ceiling light point, central heating radiator, wood effect laminate flooring.
House Bathroom - Obscured double glazed window to side, ceiling spotlights, wall mounted extractor, tiled walls, shower over bath, low level w.c., wash hand basin, central heating towel radiator, tiled flooring.
Second Floor Landing - Double glazed window to side, four double glazed skylights, ceiling light point, central heating radiator.
Bedroom Three - 4.1 x 3.0 min 3.9 max (13`5" x 9`10" min 12`9" max - Double glazed window and double glazed door to Juliet balcony, ceiling light point, central heating radiator, wood effect laminate flooring.
Bedroom Four - 2.1 min 3.3 max x 4.0 (6`10" min 10`9" max x 13`1" - Double glazed window to front, ceiling light point, central heating radiator.
Shower Room - Ceiling light point, air vent, loft access hatch, double shower cubicle, tiled surround, tiled walls, low level w.c., wash hand basin, central heating towel radiator, tiled flooring.
Rear Garden - Low maintenance rear garden with slabbed patio area, paved pathway to front of property, astro turf, raised beds with plants and shrubbery, wooden decked area to rear of the garden and seating area under the pergola.
Brochures
Brochure- COUNCIL TAXA payment made to your local authority in order to pay for local services like schools, libraries, and refuse collection. The amount you pay depends on the value of the property.Read more about council Tax in our glossary page.
- Ask agent
- PARKINGDetails of how and where vehicles can be parked, and any associated costs.Read more about parking in our glossary page.
- Yes
- GARDENA property has access to an outdoor space, which could be private or shared.
- Yes
- ACCESSIBILITYHow a property has been adapted to meet the needs of vulnerable or disabled individuals.Read more about accessibility in our glossary page.
- Ask agent
Energy performance certificate - ask agent
Waterfall Lane, Rowley Regis
NEAREST STATIONS
Distances are straight line measurements from the centre of the postcode- Old Hill Station0.4 miles
- Rowley Regis Station0.8 miles
- Cradley Heath Station1.8 miles
About the agent
Lex Allan are one of the largest independent estate agents, chartered surveyors and property managers based in Stourbridge, occupying prominent show rooms and dealing with a wide range of property matters throughout the Black Country, West Midlands and north Worcestershire
With a well established reputation for professionalism based on our exemplary client care and customer service we offer an exceptional choice of homes for sale, period and contemporary flats and apartments, and stunni
Industry affiliations



Notes
Staying secure when looking for property
Ensure you're up to date with our latest advice on how to avoid fraud or scams when looking for property online.
Visit our security centre to find out moreDisclaimer - Property reference 33331172. The information displayed about this property comprises a property advertisement. Rightmove.co.uk makes no warranty as to the accuracy or completeness of the advertisement or any linked or associated information, and Rightmove has no control over the content. This property advertisement does not constitute property particulars. The information is provided and maintained by Lex Allan, Stourbridge. Please contact the selling agent or developer directly to obtain any information which may be available under the terms of The Energy Performance of Buildings (Certificates and Inspections) (England and Wales) Regulations 2007 or the Home Report if in relation to a residential property in Scotland.
*This is the average speed from the provider with the fastest broadband package available at this postcode. The average speed displayed is based on the download speeds of at least 50% of customers at peak time (8pm to 10pm). Fibre/cable services at the postcode are subject to availability and may differ between properties within a postcode. Speeds can be affected by a range of technical and environmental factors. The speed at the property may be lower than that listed above. You can check the estimated speed and confirm availability to a property prior to purchasing on the broadband provider's website. Providers may increase charges. The information is provided and maintained by Decision Technologies Limited. **This is indicative only and based on a 2-person household with multiple devices and simultaneous usage. Broadband performance is affected by multiple factors including number of occupants and devices, simultaneous usage, router range etc. For more information speak to your broadband provider.
Map data ©OpenStreetMap contributors.



