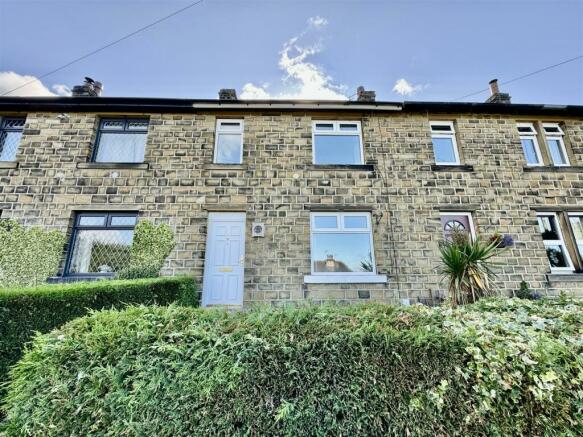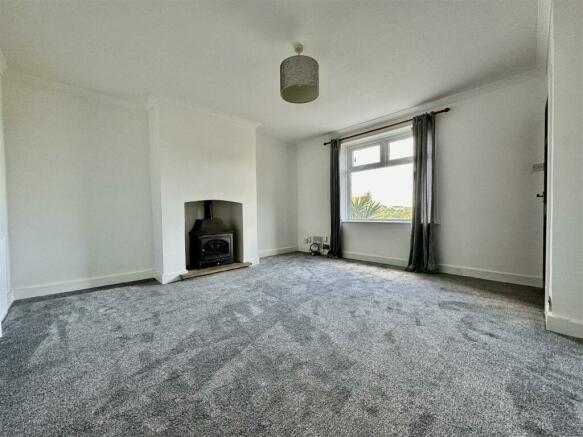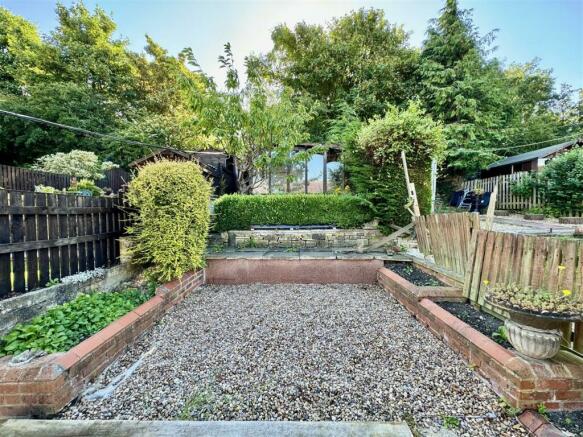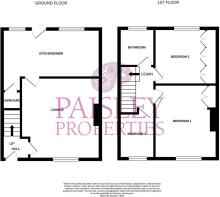Oak Tree Road, Fenay Bridge, Huddersfield, HD8 0DD

Letting details
- Let available date:
- Now
- Deposit:
- £1,035A deposit provides security for a landlord against damage, or unpaid rent by a tenant.Read more about deposit in our glossary page.
- Min. Tenancy:
- Ask agent How long the landlord offers to let the property for.Read more about tenancy length in our glossary page.
- Let type:
- Long term
- Furnish type:
- Unfurnished
- Council Tax:
- Ask agent
- PROPERTY TYPE
Terraced
- BEDROOMS
3
- BATHROOMS
1
- SIZE
926 sq ft
86 sq m
Description
AVAILABLE FROM SEPTEMBER, UNFURNISHED, PETS CONSIDERED, NO SMOKERS, BOND £1035, COUNCIL TAX BAND A, ENERGY RATING D
Situated on a peaceful side road in the popular village of Fenay Bridge is this spacious three bedroom mid terrace property which briefly comprises of entrance hallway, generous size lounge, good size kitchen, three bedrooms, bathroom, great size tiered garden to the rear, low maintenance front garden and on street parking. Fenay Bridge is close to a wealth of amenities including local shops, restaurants, petrol station, pubs, bars and regular bus links provide easy access into the town centre.
Entrance Hallway - You enter the property through a UPVC door into this welcoming entrance hallway with space to remove outdoor clothing, stairs ascend to the first floor landing and a doorway opens to the living room.
Living Room - 4.33 x 4.27 max (14'2" x 14'0" max) - This generously sized reception room has two alcoves and space for freestanding furniture. The focal point being the inset fireplace with stone hearth housing a gas stove fire, a large window overlooks the front garden and doors lead back through to the entrance hallway and through to the kitchen.
Kitchen - 5.25 x 2.57 max (17'2" x 8'5" max) - Spanning the rear of the property, this handmade kitchen has two rear facing windows with a view over the patio, timber wall and base units, complimentary work surfaces with tile splash backs and a stainless steel sink and drainer with mixer tap over. Gas oven, undercounter fridge and plumbing for a washing machine. Spotlights to the ceiling and practical tile flooring completes the look. A door opens to a pantry ideal for storing household items with space for a freezer, an external stable door opens to the rear patio and a door leads back through to the lounge.
First Floor Landing - Stairs ascend from the lounge to the first floor landing and doors lead through to the three bedrooms and the house bathroom. A hatch provides access into the loft space.
Bedroom One - 3.94 x 3.35 max (12'11" x 10'11" max) - This well proportioned double bedroom benefits from a floor to ceiling shelving cupboard, space for bedroom furniture and has a front facing window which overlooks the street below and countryside views over to "Castle Hill" beyond. A door leads to the landing.
Bedroom Two - 3.01 x 2.72 max (9'10" x 8'11" max) - Another double bedroom with a bank of fitted wardrobes, lovely views over the rear garden, space for bedroom furniture and a door leads to the landing.
Bedroom Three - 2.70 x 1.88 max (8'10" x 6'2" max) - Positioned to the front of the property with lovely views is this bright single bedroom with a bulk head shelf, laminate flooring underfoot and a door leads to the landing.
Bathroom - 2.03 x 1.87 max (6'7" x 6'1" max) - The bathroom is fitted with a three piece white suite comprising of a low level W.C, pedestal hand wash basin, bath with shower over, chrome towel radiator and a rear obscure window. The room is partially tiled with contrasting tile underfoot, spotlights to the ceiling and a door leads to the landing.
Rear Garden - To the rear of the property via shared access is a patio area. Stone steps ascend to a block paved patio area ideal for outdoor dining, steps up to the first lawn garden with space for garden furniture and then up to another great size pebbled area with timber outbuilding and pleasant views back to the house.
External Front And Parking - To the front of the property is a low maintenance patio garden with flower bed borders and hedging. There is space to sit out and for pots/planters.
The property has on street parking.
Lettings Information - All measurements are approximate and quoted in metric with imperial equivalents and for general guidance only and whilst every attempt has been made to ensure accuracy, they must not be relied on. We advise you take your own measurements prior to ordering any fixtures, fittings or furnishings. Internal photographs are produced for general information and it must not be inferred that any item shown is included with the property. You are advised to check availability and book a viewing appointment prior to travelling to view.
Some of our properties do accept pets and but you are advised to check this before arranging any viewings. In some cases landlords may request a higher monthly rent to allow for pets. We do not allow smoking in any of our properties.
As of the 1st June 2019 there will be no referencing fees for tenants but we do ask that you are committed to renting the property before applying as fees will be incurred by the landlord and Paisley Properties in order to carry out thorough credit referencing.
We will ask for a holding deposit equivalent to approximately 1 weeks rent, terms and condition apply and will be provided upon application.
We always charge a deposit which is no more than the equivalent of five weeks rent. Please check the individual property for deposit amounts. All our deposits are held in a separate insured account held by the Deposit Protection Scheme (DPS). If pets are allowed in the property then an increased deposit may be required.
Paisley - We are available to do appointments up until 8pm Monday to Friday and up until 4pm Saturday and Sunday so please contact the office if you would like to arrange a viewing. We also offer a competitive sales and letting service, please contact us if you would like to arrange an appointment to discuss marketing your property through Paisley, we would love to help.
Mortgages - Mandy Weatherhead at our sister company, Paisley Mortgages, is available to offer clear, honest whole of market mortgage advice. We also run a first time buyer academy to help you prepare in advance for your first mortgage, home-mover and re-mortgage advice. If you would like to speak to Mandy, please contact us on / to arrange an appointment.
*Your home may be repossessed if you do not keep up repayments on your mortgage. *
Brochures
Oak Tree Road, Fenay Bridge, Huddersfield, HD8 0DDBrochure- COUNCIL TAXA payment made to your local authority in order to pay for local services like schools, libraries, and refuse collection. The amount you pay depends on the value of the property.Read more about council Tax in our glossary page.
- Band: A
- PARKINGDetails of how and where vehicles can be parked, and any associated costs.Read more about parking in our glossary page.
- Ask agent
- GARDENA property has access to an outdoor space, which could be private or shared.
- Yes
- ACCESSIBILITYHow a property has been adapted to meet the needs of vulnerable or disabled individuals.Read more about accessibility in our glossary page.
- Ask agent
Energy performance certificate - ask agent
Oak Tree Road, Fenay Bridge, Huddersfield, HD8 0DD
NEAREST STATIONS
Distances are straight line measurements from the centre of the postcode- Deighton Station2.7 miles
- Mirfield Station2.7 miles
- Stocksmoor Station2.9 miles
About the agent
Paisley Properties is the personal, professional and honest solution to buying, selling and renting. We offer a hands on and caring service that assists you with every step of your move and beyond. We really will do all the hard work for you. Paisley Properties will be there to offer friendly advice whenever you need it. We have a very fresh and motivational approach to helping our clients move, backed by extensive experience in the estate agency and valuing industry.
Notes
Staying secure when looking for property
Ensure you're up to date with our latest advice on how to avoid fraud or scams when looking for property online.
Visit our security centre to find out moreDisclaimer - Property reference 33287603. The information displayed about this property comprises a property advertisement. Rightmove.co.uk makes no warranty as to the accuracy or completeness of the advertisement or any linked or associated information, and Rightmove has no control over the content. This property advertisement does not constitute property particulars. The information is provided and maintained by Paisley Properties, Almondbury. Please contact the selling agent or developer directly to obtain any information which may be available under the terms of The Energy Performance of Buildings (Certificates and Inspections) (England and Wales) Regulations 2007 or the Home Report if in relation to a residential property in Scotland.
*This is the average speed from the provider with the fastest broadband package available at this postcode. The average speed displayed is based on the download speeds of at least 50% of customers at peak time (8pm to 10pm). Fibre/cable services at the postcode are subject to availability and may differ between properties within a postcode. Speeds can be affected by a range of technical and environmental factors. The speed at the property may be lower than that listed above. You can check the estimated speed and confirm availability to a property prior to purchasing on the broadband provider's website. Providers may increase charges. The information is provided and maintained by Decision Technologies Limited. **This is indicative only and based on a 2-person household with multiple devices and simultaneous usage. Broadband performance is affected by multiple factors including number of occupants and devices, simultaneous usage, router range etc. For more information speak to your broadband provider.
Map data ©OpenStreetMap contributors.




