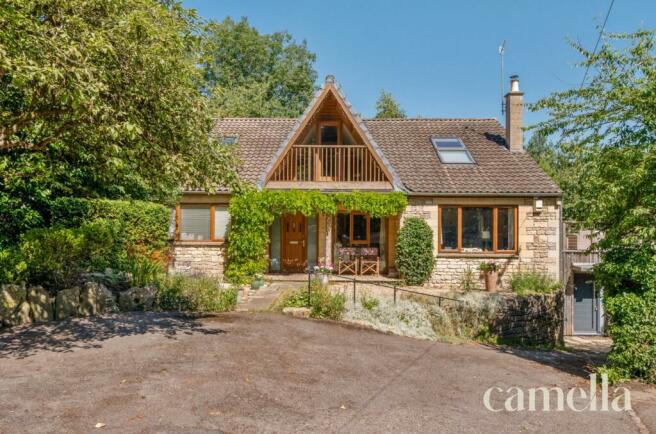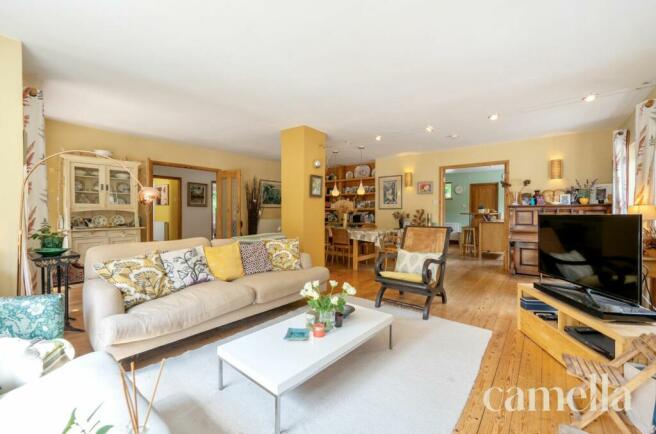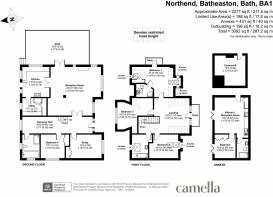
Northend, Batheaston, BA1

- PROPERTY TYPE
Detached
- BEDROOMS
5
- BATHROOMS
4
- SIZE
2,626 sq ft
244 sq m
- TENUREDescribes how you own a property. There are different types of tenure - freehold, leasehold, and commonhold.Read more about tenure in our glossary page.
Freehold
Key features
- LARGE SECLUDED GARDEN WITH FURTHER LANDSCAPING POTENTIAL
- SELF-CONTAINED ANNEXE OFFERING POTENTIAL INCOME
- IDYLLIC VILLAGE OF NORTHEND
- SPACIOUS DECK OVERLOOKING THE GARDEN, IDEAL FOR ENTERTAINING
- DECKED PERGOLA WITH CLIMBING ROSE and TREE-HOUSE
- EPC RATING OF C
- EASY ACCESS FOR M4 VIA THE A46 & A4
- CLOSE TO LOCAL AMENITIES INCLUDING POST OFFICE AND CONVENIENCE STORES
- FREEHOLD CONTEMPORARY FRENCH CHALET STYLE HOME
- 4/5 SPACIOUS DOUBLE BEDROOMS
Description
Setting the scene
Nestled on the northeast side of Bath, within a short distance from Solsbury Hill, you will find Northend village in Batheaston, offering a charming blend of tranquillity and convenience. Families are drawn to this idyllic location for its excellent schools, including Batheaston CofE school, “a warm, friendly and happy place where children thrive on the belief that their dreams and aspirations can be achieved.”
Food enthusiasts can enjoy Gather cafe, offering artisanal coffees, cakes and brunch - they host the occasional supper club too. Other amenities in the area include convenience stores, a Post Office, fish and chip shop, vets, dentist, Boots Pharmacy and local doctor’s surgery.
For those on foot or cycling there’s easy access to the cycle path with scenic routes to Dundas, Bradford on Avon and Bath. There are regular bus routes into the city centre, with bus stops nearby.
Commuters can easily access the M4 motorway via the A46 and A4.
The Property
Impressive contemporary Freehold chalet styled home with generous proportions hidden away down a privately owned (shared) drive. This property boasts 4/5 generous double bedrooms (including two on the ground floor), a spacious sitting room/diner, a large home-office and a self-contained annexe with it’s own sitting room, bathroom, kitchen and bedroom currently rented out as an Airbnb with a high occupancy rate and good financial returns.
EPC Rating: C
RECEPTION ROOM
7.06m x 6.76m
This spacious, open-plan living/dining room is perfect for families, featuring beautiful stripped wooden floors that seamlessly flow from the hallway and kitchen. The centrepiece is a stylish wood burner built into the wall, adding warmth and character to the space. Double doors open onto an elevated terrace, offering breath-taking views of the surrounding woodland, creating a stunning connection with nature.
HALLWAY
This generously-sized hallway serves as a the perfect introduction to the rest of the home. Comprising of stripped wooden floors and a modern staircase.
STUDY/BEDROOM 5
4.95m x 3.3m
This versatile room, currently utilised as a study, offers plenty of natural light through large front-facing windows. Ideal as a home office, it could easily be transformed into a playroom or serve as a cosy fifth bedroom, adapting perfectly to your needs.
KITCHEN
4.22m x 3.78m
This charming kitchen features oak units and the sink is equipped with a mixer tap. Large windows offer views of the terrace, while a side door provides easy access to an additional decked terrace. Conveniently located next to a spacious utility room, the kitchen has large double glass doors that open onto the living/dining room.
UTILITY ROOM
2.72m x 2.44m
The space has space for a washing machine and dryer. There's a sink wall-mounted clothes rack, perfect for air-drying and large linen cupboard.
The generous countertop space and cabinets are perfect for storing pantry items keeping the main kitchen clutter free.
BEDROOM FOUR
3.33m x 3.3m
This spacious bedroom features fresh white walls and well-maintained neutral carpets, creating a clean and inviting atmosphere. The room includes a fitted double wardrobe and ample space for a king-size bed.
BATHROOM (Ground Floor)
This bathroom includes a sunken sink and matching bath design, a corner shower, WC, and a heated towel rail, with limestone wall tiles.
LANDING
7.14m x 4.7m
This expansive landing, characterised by vaulted ceilings and exposed wooden beams, offers a unique and versatile space currently used as an entertainment area. A door opens onto a private balcony with views over the main driveway. Serving as the central hub, it provides access to all three upper-level bedrooms and family bathroom.
BEDROOM ONE
5.79m x 4.19m
This generously sized master bedroom is flooded with natural light through large Velux roof windows, fitted with blackout blinds for added comfort. A door leads to a private balcony overlooking the tranquil rear garden and woodland, perfect for relaxation. The room also features an ensuite, WC, complete with a corner shower and a stylish freestanding vanity unit with a mixer tap. There is plenty of storage under the eaves on both sides.
BEDROOM TWO
4.06m x 3.3m
This bedroom features two Velux windows with blackout blinds, providing ample natural light and scenic treetop views. The sloped ceiling and exposed wood beam add character to the space, while the room offers plenty of room for freestanding furniture and additional storage within the eaves.
BEDROOM THREE
4.93m x 4.72m
With its unique sloped roof and angular design, this room is ideal as a single bedroom with a separate study area. Floor-to-ceiling hexagonal windows offer serene views of the surrounding trees, ensuring complete privacy and a peaceful atmosphere.
BATHROOM
The main bathroom is generously proportioned. There is a bath with overhead shower, a sink vanity, heated towel rain and toilet. Cork flooring throughout. There is additional storage under the eaves.
ANNEXE RECEPTION ROOM/KITCHEN
5.54m x 4.72m
The annexe offers a self-contained living space, perfect for guests or extended family. Currently used as an Airbnb, this addition provides a profitable income (income and occupancy can be provided). It includes a cosy living area, a well-equipped kitchen including an integrated fridge/ freezer and washer/ dryer, a comfortable bedroom, and a modern bathroom. The annexe provides privacy and independence while still being connected to the main property, making it a versatile addition to the home. The annexe has bi-fold doors leading into the garden.
ANNEXE BEDROOM
3.28m x 2.95m
DOUBLE bedroom with tilt and turn windows offering views of the rear garden. There is a large built-in wardrobe.
UNDERCROFT
4.32m x 4.22m
This area under the property gives invaluable storage space for garden machinery, bikes etc. The boiler for the Annexe (installed 2019) is stored here. It is serviced annually, last serviced 29/08/24.
Roof Terrace
9.3m x 5.38m
The stunning low maintenance hardwood decked area is large enough to accommodate several seating/outdoor dining areas and overlooks the garden. The deck wraps around the property (from the inside it can be accessed from both the kitchen and the sitting room).
Front Garden
Gravelled area with shrubs to the front of the property, with a small DECKED area for seating.
Parking - Driveway
- COUNCIL TAXA payment made to your local authority in order to pay for local services like schools, libraries, and refuse collection. The amount you pay depends on the value of the property.Read more about council Tax in our glossary page.
- Band: E
- PARKINGDetails of how and where vehicles can be parked, and any associated costs.Read more about parking in our glossary page.
- Driveway
- GARDENA property has access to an outdoor space, which could be private or shared.
- Front garden,Terrace
- ACCESSIBILITYHow a property has been adapted to meet the needs of vulnerable or disabled individuals.Read more about accessibility in our glossary page.
- Ask agent
Energy performance certificate - ask agent
Northend, Batheaston, BA1
NEAREST STATIONS
Distances are straight line measurements from the centre of the postcode- Bath Spa Station2.6 miles
- Oldfield Park Station3.3 miles
- Freshford Station4.6 miles

Welcome to Camella founded by Melissa Anderson a local Bathonian with a passion for property. We are proud to be a female founded business putting families at the heart of every move. The Camella team works within three core values.
KINDNESS, your home is our home.
INTEGRITY, we do the right thing, we never settle for less than you deserve.
NOTICEABLE, we want your property and our service standout.
Notes
Staying secure when looking for property
Ensure you're up to date with our latest advice on how to avoid fraud or scams when looking for property online.
Visit our security centre to find out moreDisclaimer - Property reference 0c882521-5af7-4c63-a032-f016887be196. The information displayed about this property comprises a property advertisement. Rightmove.co.uk makes no warranty as to the accuracy or completeness of the advertisement or any linked or associated information, and Rightmove has no control over the content. This property advertisement does not constitute property particulars. The information is provided and maintained by CAMELLA ESTATE AGENTS, Bath. Please contact the selling agent or developer directly to obtain any information which may be available under the terms of The Energy Performance of Buildings (Certificates and Inspections) (England and Wales) Regulations 2007 or the Home Report if in relation to a residential property in Scotland.
*This is the average speed from the provider with the fastest broadband package available at this postcode. The average speed displayed is based on the download speeds of at least 50% of customers at peak time (8pm to 10pm). Fibre/cable services at the postcode are subject to availability and may differ between properties within a postcode. Speeds can be affected by a range of technical and environmental factors. The speed at the property may be lower than that listed above. You can check the estimated speed and confirm availability to a property prior to purchasing on the broadband provider's website. Providers may increase charges. The information is provided and maintained by Decision Technologies Limited. **This is indicative only and based on a 2-person household with multiple devices and simultaneous usage. Broadband performance is affected by multiple factors including number of occupants and devices, simultaneous usage, router range etc. For more information speak to your broadband provider.
Map data ©OpenStreetMap contributors.





