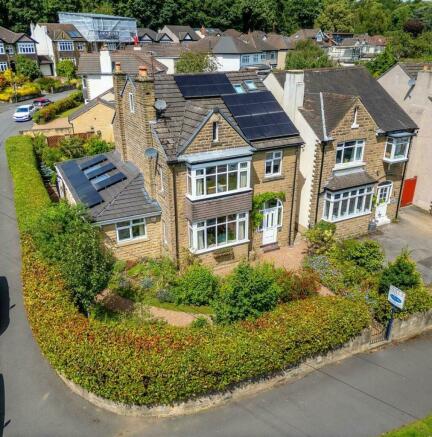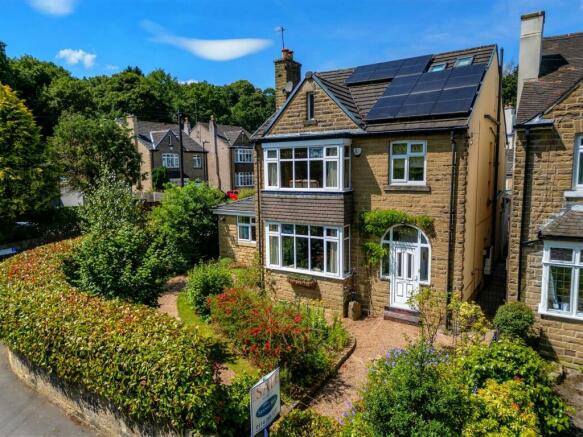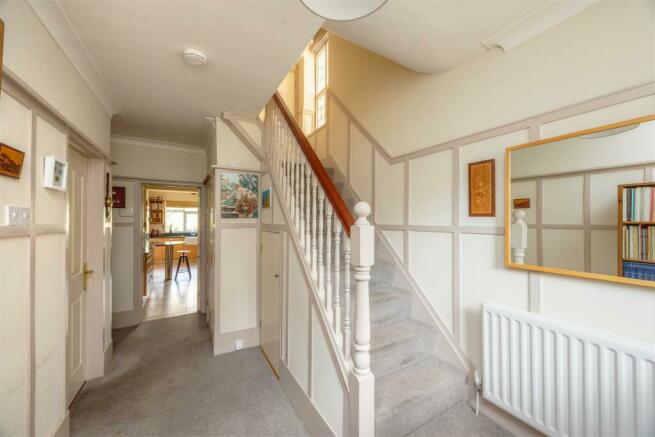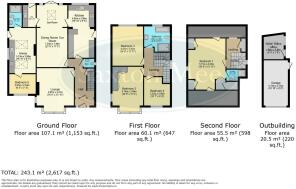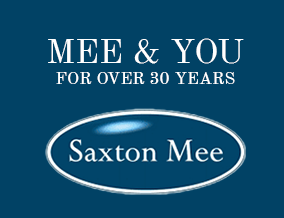
Abbeydale Road South, Millhouses, Sheffield

- PROPERTY TYPE
Detached
- BEDROOMS
5
- BATHROOMS
3
- SIZE
Ask agent
- TENUREDescribes how you own a property. There are different types of tenure - freehold, leasehold, and commonhold.Read more about tenure in our glossary page.
Freehold
Key features
- Extended Large Family Home
- Independent One Bedroom Annexe
- Substantial Corner Plot
- Double Driveway With EV Charger And Detached Garage
- Close to Dore & Totley Train Station (services to Sheffield, Hope Valley and Manchester) & Bus Services to Sheffield & Peak District
- Solar Panels and Battery For Surplus Energy.
- Close to Park and Woods
- 1st Class School Catchment
- EPC Rating: B / Council Tax: Band F/ Tenure: Freehold
- Viewing Via Banner Cross Office
Description
A forever family home with a fabulous wrap around extension incorporating an annex for the dependent relative or independent teenager located on a corner plot at the entrance to the cul de sac of Sherwood Glen. Situated in this highly sought after area and in the catchment area for excellent schools, this property offers easy access to Millhouses Park, the Peak District, Dore and Totley train station, Sheffield City Centre and Ecclesall Woods.
This very spacious property has been extended to the side and rear and into the loft space and now enjoys very spacious bedrooms, three bathrooms, an abundance of storage and is an ideal purchase for the family buyer. An additional room to the rear of the detached garage is currently used as a tool store but has electricity and a Velux window and would make a wonderful home office.
This lovely home benefits from Solar Panels with a separate battery for surplus energy and an electric vehicle charger.
•Bus stop almost outside property with regular services into Sheffield centre and the Peak District
Main House - This delightful property briefly comprises:
Entrance Porch -
Entrance Hallway: - A superb entrance hallway with panelling and under stairs storage housing the 'ideal' combination boiler.
Lounge: - This lovely bright lounge has a triple glazed bay window with stained glass detail, feature fireplace with electric fire and solid oak flooring.
Separate Dining Room: - With a feature fireplace and shelving to the walls this formal dining space has Karndean flooring opens into the;
Sun Room: - Offering pleasant garden views, this light and bright area also has a Velux window and French doors providing access to the well maintained and planted rear garden.
Utility Room: - With space and plumbing for an automatic washing machine, work surfaces and a range of fitted unbits. This room has an external door to the rear garden.
Superb Fitted Kitchen: - This extended fitted breakfasting kitchen has a great range of base, drawer and wall units with granite work surfaces, breakfast bar, integrated dishwasher and space for both a range cooker and an American style fridge freezer. The kitchen has a window overlooking the rear garden, Belfast sink and also has a tiled floor.
Downstairs W.C - With a low flush w.c. and wash hand basin.
Landing: - With stairs rising to the second floor and a side facing stained glass window.
Bedroom One: - With a front facing Upvc triple glazed bay window offering superb views over the golf course and woods, this light and bright bedroom has a superb range of fitted wardrobes and drawers providing excellent storage space.
Bedroom Two: - A rear facing great size double room with a Upvc double glazed window overlooking the pleasant rear garden, detached garage and parking space.
Bedroom Three: - With a front facing triple glazed window.
Family Bathroom: - The spacious bathroom is furnished with a white suite comprising of a bath, separate shower cubicle, wash hand basin and low flush w.c.
Second Floor Landing/Study Area: - An ideal space to study or work from, this area has a rear and side facing double glazed window.
Attic Bedroom Four: - This superb master bedroom suite has lots of storage into the eaves and two windows providing ample natural light.
En Suite Shower Room: - This modern en suite shower room has a shower cubicle, wash hand basin and low flush w.c.
Separate Annex: - The annex is accessed currently from an external door as the current vendors wanted complete independence for their relative however there is space within the dining room to incorporate a courtesy door should someone desire.
Kitchen/Living Area Within The Annex: - With two skylight windows, this light and airy living space has TV aerial point, space for a small sofa and dining table and is fitted with a good range of base, drawer and wall units incorporating a hob, oven and extractor fan, integrated washing machine and fridge freezer.
Bedroom Five-Located Within The Annex - This bedroom would fit a smaller size double bed and has space for a chest of drawers and wardrobe
Shower Room Within The Annex: - A modern shower room with double shower cubicle, vanity unit with wash hand basin and W.C.
Externally -
Front Garden: - To the front of the property is a delightful private garden which is set back from the main road and is planted with a good range of mature shrubs and trees.
Rear Garden: - To the rear of the property is a wonderful garden which has a range of different areas and is well planted. There is a patio area for entertaining, lawn area, planted borders, pond, greenhouse and a number of vegetable beds.
Outside Store/ Potential Home Office: - This room has a vaulted ceiling with a skylight. power and lighting. It is currently used as a tool store but would make a great home office if plastered. It would be ideal for someone looking for an office outside of the main home.
Detached Single Garage: - With mezzanine floor providing storage and an electric door. There are an additional tow car parking spaces. Access to the garage is provided via Sherwood Glen.
Brochures
Abbeydale Road South, Millhouses, SheffieldBrochure- COUNCIL TAXA payment made to your local authority in order to pay for local services like schools, libraries, and refuse collection. The amount you pay depends on the value of the property.Read more about council Tax in our glossary page.
- Band: F
- PARKINGDetails of how and where vehicles can be parked, and any associated costs.Read more about parking in our glossary page.
- EV charging
- GARDENA property has access to an outdoor space, which could be private or shared.
- Yes
- ACCESSIBILITYHow a property has been adapted to meet the needs of vulnerable or disabled individuals.Read more about accessibility in our glossary page.
- Ask agent
Abbeydale Road South, Millhouses, Sheffield
NEAREST STATIONS
Distances are straight line measurements from the centre of the postcode- Dore Station0.5 miles
- Dronfield Station2.9 miles
- Herdings Park Tram Stop3.1 miles
About the agent
What makes Saxton Mee so special? Well quite simply its all about our wonderful team. A team of property experts that have been handpicked for their passion, integrity and commitment to providing the very best service an agent can offer. With full coverage across Sheffield and the Peak District, our dedicated experienced team combine the very best marketing techniques with our personal, professional approach to enable us to achieve the very best price for your property.
Industry affiliations



Notes
Staying secure when looking for property
Ensure you're up to date with our latest advice on how to avoid fraud or scams when looking for property online.
Visit our security centre to find out moreDisclaimer - Property reference 33247403. The information displayed about this property comprises a property advertisement. Rightmove.co.uk makes no warranty as to the accuracy or completeness of the advertisement or any linked or associated information, and Rightmove has no control over the content. This property advertisement does not constitute property particulars. The information is provided and maintained by Saxton Mee, Sheffield. Please contact the selling agent or developer directly to obtain any information which may be available under the terms of The Energy Performance of Buildings (Certificates and Inspections) (England and Wales) Regulations 2007 or the Home Report if in relation to a residential property in Scotland.
*This is the average speed from the provider with the fastest broadband package available at this postcode. The average speed displayed is based on the download speeds of at least 50% of customers at peak time (8pm to 10pm). Fibre/cable services at the postcode are subject to availability and may differ between properties within a postcode. Speeds can be affected by a range of technical and environmental factors. The speed at the property may be lower than that listed above. You can check the estimated speed and confirm availability to a property prior to purchasing on the broadband provider's website. Providers may increase charges. The information is provided and maintained by Decision Technologies Limited. **This is indicative only and based on a 2-person household with multiple devices and simultaneous usage. Broadband performance is affected by multiple factors including number of occupants and devices, simultaneous usage, router range etc. For more information speak to your broadband provider.
Map data ©OpenStreetMap contributors.
