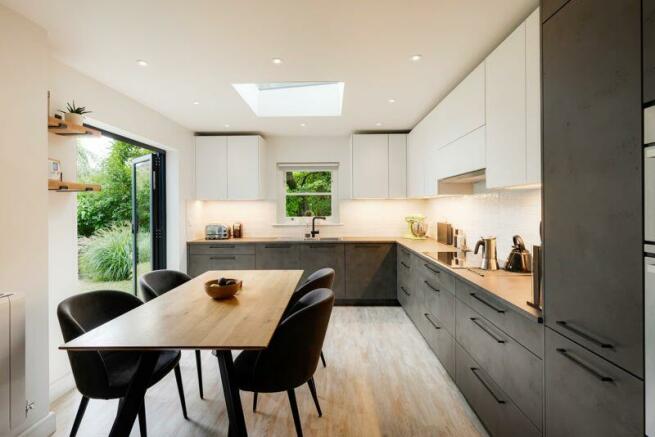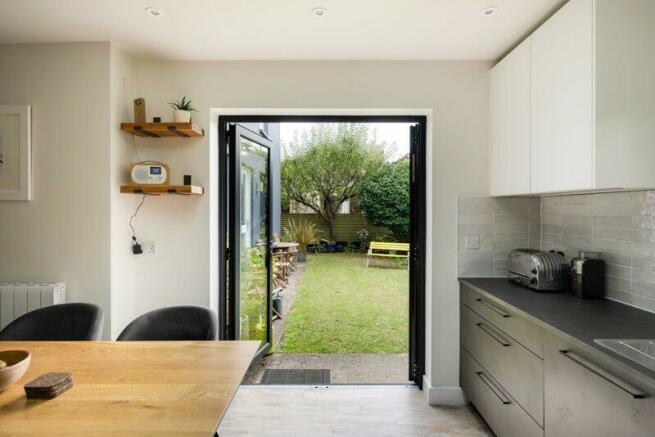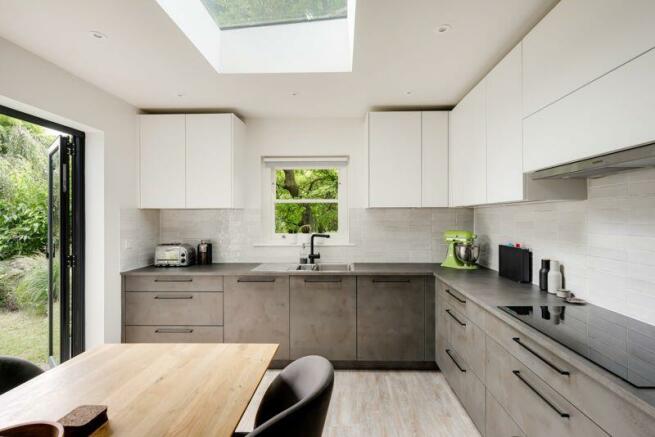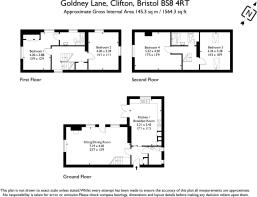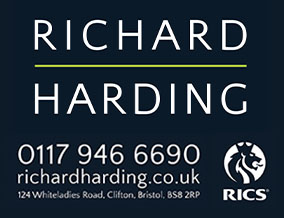
Goldney Lane | Clifton

- PROPERTY TYPE
Detached
- BEDROOMS
4
- BATHROOMS
2
- SIZE
Ask agent
Key features
- A hidden gem
- Attractive far reaching views
- Kitchen renovated by Nest Design and Build
- Stylish kitchen/breakfast room with integrated appliances
- 4 double bedrooms
- 2 bath/shower rooms
- Sunny rear garden in peaceful setting
- Double glazed windows throughout
Description
Enjoying exceptional south-westerly facing views – a unique and completely renovated 4 double bedroom, 2 bath/shower room, Victorian period detached house offering versatile accommodation including a superb, high quality kitchen/breakfast room seamlessly leading out onto an enticing south by south-west facing rear garden.
Off the beaten track in an almost hidden but central location, nestling into the slopes of Clifton on the borders of Cliftonwood, equidistant between Clifton Village and Bristol's historic harbourside and therefore accessible to all parts of central Bristol.
Our vendor clients undertook an extensive refurbishment which to name only a few items include: a new roof, re-render and painting of exterior, replacement of lead water pipe, a complete re-wire, a new pressurised water system, new double-glazed wooden windows throughout, new radiators, new en-suite and family bath/shower room and new bespoke kitchen with integral appliances.
Built circa 1875, the property is an oasis of quiet in a friendly neighbourhood with lots of great facilities right on the doorstep. Clifton has lots of great shops, boutique, coffee shops and delis, as well as pubs and restaurants suiting different tastes and budgets. The property is accessed only on foot or by bike and thus away from passing traffic, but with residents parking in adjoining streets.
The accommodation of circa 1,565 sq.ft., is set over three levels summarised as follows: - Ground Floor: entrance hallway, cloakroom/utility room, kitchen/breakfast room, sitting/dining room. First Floor: landing, 2 double bedrooms (one with en-suite shower room). Second Floor: part galleried landing, 2 further double bedrooms, family bath/shower room.
Outside: the garden is arranged on three sides of the house, is level and enjoys a sunny orientation, and is well stocked with a fine array of flowering plants and mature shrubs. Block build Garden shed.
A highly individual family home with so much to appreciate and savour – location, facilities, atmosphere, character and lots of light and space.
GROUND FLOOR
Approach:
From the pathway, a solid wood panelled front door with etched glass panels and external wall light, opening to: -
Entrance Hallway:
Inlaid entrance mat and Amtico flooring, radiator, inset ceiling downlights. Cloakroom cupboard housing gas/electric meters plus switchboard. Panelled doors opening to: -
Cloakroom/Utility:
6' 11'' x 4' 7'' (2.11m x 1.40m)
low level dual flush WC, wall mounted wash hand basin with mixer tap and cupboard below, a pair of double glazed windows to the side elevation, radiator, wood effect flooring, partially tiled walls to dado height, inset ceiling down lights. Wall mounted Worcester Bosch gas fired system boiler. Space and plumbing for washing machine.
Kitchen/Breakfast Room:
17' 1'' x 11' 3'' (5.20m x 3.43m)
a stylish and well-appointed kitchen/breakfast room. Comprehensively fitted with an array of Portland stone fronted (plus some in white) base and eye level units combining soft closing drawers and cabinets. Roll edged worktop surfaces with splashback tiling and pelmet lighting. Franke stainless steel centre sink with draining board to side and mixer tap over. Integral appliances including electric oven, electric grill/oven, five ring induction hob, extractor hood, tall fridge/freezer and dishwasher. Amtico flooring with underfloor heating and wall mounted digital thermostat control, moulded skirting, radiator, inset ceiling downlights, skylight window. Wooden double glazed sash window to the side elevation. Powder coated aluminium double glazed double doors overlooking and opening externally to the south-westerly facing garden.
Sitting/Dining Room:
23' 7'' x 13' 9'' (7.18m x 4.19m)
a dual aspect principal reception room having two large wooden double glazed sash windows overlooking the south-westerly facing rear garden plus a further large double glazed sash window to the side elevation. Tall, moulded skirtings, coved ceiling, inset ceiling down lights, large column style radiator, chimney breast with inset wood burning stove set upon a slate hearth, understairs storage cupboard. Double glazed casement wooden door opening externally to the south-westerly facing rear garden. Staircase ascending to: -
FIRST FLOOR
Landing:
enjoying plenty of natural light via an arched wooden double-glazed window to the front elevation, moulded skirting, inset ceiling downlights, understairs storage cupboard, double opening cupboard with hanging rail and shelving. Staircase ascending to the second floor. Panelled doors opening to: -
Bedroom 1:
13' 9'' x 12' 9'' (4.19m x 3.88m)
dual aspect with wooden double glazed sash windows to the side and rear elevations enjoying exceptional views both towards Bristol's historic harbourside and across Clifton towards Leigh Woods. Tall moulded skirtings, column radiator, ceiling light point, triple opening built in wardrobe with ample hanging rail and shelving space. Panelled door opening to: -
En-suite Shower Room/WC:
9' 9'' x 4' 9'' (2.97m x 1.45m)
wet room style shower with glass screen, built in shower unit, handheld shower attachment and an overhead waterfall style shower. Large wash hand basin with mixer tap and pull out drawers below. Low level dual flush WC with concealed cistern. Tiled flooring with underfloor heating, partially tiled walls, heated towel rail/radiator, wall mounted double opening mirrored cupboard, inset ceiling down lights, extractor fan, part opaque wooden double glazed sash window to the rear elevation with far reaching views.
Bedroom 2:
14' 1'' x 11' 1'' (4.29m x 3.38m)
dual aspect with wooden double glazed sash windows to both the rear and side elevations (the former with far reaching views across to the Ashton Court Estate), tall moulded skirtings, two ceiling light points, radiator, double opening built in wardrobe with shelving.
SECOND FLOOR
Part Galleried Landing:
part galleried over the stairwell with moulded skirtings, ceiling light point, loft access. Door to plant room housing hot water cylinder with pressurised water tank. Doors to: -
Bedroom 3:
14' 3'' x 10' 9'' (4.34m x 3.27m)
south facing wooden double glazed sash window giving exceptional views across Clifton and Hotwells including the water of Bristol's historic harbourside taking in the Ashton Court Estate with Dundry in the distance. Tall moulded skirting, canopied ceiling with ceiling light point, fitted book shelving, radiator.
Bedroom 4:
17' 5'' x 13' 9'' (5.30m x 4.19m)
dual aspect with Velux windows to both the front and rear elevations having fitted black out blinds, moulded skirtings, radiator, canopied ceiling with ceiling light point.
Family Bath/Shower Room:
14' 8'' x 5' 1'' (4.47m x 1.55m)
high sloping ceiling with two Velux windows having opaque glazed glass. Panelled bath with wall mounted mixer tap. Wet room style shower with folding glass screen, built in shower unit and an overhead circular waterfall style shower. Low level dual flush WC. Wall mounted wash hand basin with mixer tap and drawer below. Tiled flooring with under floor heating, majority tiled walls, heated towel rail/radiator, inset ceiling down lights, extractor fan, wall mounted mirror with integral lighting.
OUTSIDE
46' 8'' x 33' 5'' (14.21m x 10.18m)
Enjoying a sunny south and south-westerly orientation plus an incredible amount of privacy. Accessed internally by both the kitchen/ breakfast room and sitting/dining room the main section of the garden is level and predominantly laid to lawn with pathway and well stocked borders featuring an array of flowering plants and mature shrubs plus apple tree. Outside lighting and double external power socket, useful wood store/ tool shed with sedum roof.
South Facing Side Garden:
15' 9'' x 8' 10'' (4.80m x 2.69m)
designed for ease of maintenance with raised plant bed and slatted shelving to one side with specimen tree and an established honeysuckle.
North Facing Side Garden:
25' 9'' x 3' 4'' increasing to 9'8" (7.84m x 1.02m/2.95m)
useful pedestrian gate opening on to side lane, block built garden shed with personal door and window, plus separate bicycle storage shed, external lighting, double external power socket.
IMPORTANT REMARKS
VIEWINGS & FUTHER INFORMATION
available exclusively through the sole agents, Richard Harding Estate Agents, tel: .
FIXTURES & FITTINGS
only items mentioned in these particulars are included in the sale. Any other items are not included but may be available by separate arrangement.
TENURE
t is understood that the property is a leasehold with 9000 years from 31/12/1868 with ground rent of £7 per annum. This information should be checked with your legal adviser.
LOCAL AUTHORITY INFORMATION
Bristol City Council. Council Tax Band: F
Brochures
Property BrochureFull Details- COUNCIL TAXA payment made to your local authority in order to pay for local services like schools, libraries, and refuse collection. The amount you pay depends on the value of the property.Read more about council Tax in our glossary page.
- Band: F
- PARKINGDetails of how and where vehicles can be parked, and any associated costs.Read more about parking in our glossary page.
- Yes
- GARDENA property has access to an outdoor space, which could be private or shared.
- Yes
- ACCESSIBILITYHow a property has been adapted to meet the needs of vulnerable or disabled individuals.Read more about accessibility in our glossary page.
- Ask agent
Goldney Lane | Clifton
NEAREST STATIONS
Distances are straight line measurements from the centre of the postcode- Clifton Down Station0.9 miles
- Bedminster Station1.2 miles
- Parson Street Station1.3 miles



Richard Harding, Bristol Estate Agents - an experienced and professional independent family business...
...dedicated to getting the very best results for our clients and successfully selling residential property of all kinds in all price ranges including many of the finest homes in and around Bristol. We are known especially for handling a wide range of interesting, special and attractive properties with a good selection of high quality family houses and flats.
We are trusted expert advisers delivering outstanding results and an exceptional service from a pivotal Whiteladies Road office location between Redland and Clifton, covering all prime city and suburban areas and surrounding countryside.
Our success is based on a culture where clients' interests come first and our ethos is to treat people how we would like to be treated. We look forward to helping you in any way we can.
Notes
Staying secure when looking for property
Ensure you're up to date with our latest advice on how to avoid fraud or scams when looking for property online.
Visit our security centre to find out moreDisclaimer - Property reference 12453884. The information displayed about this property comprises a property advertisement. Rightmove.co.uk makes no warranty as to the accuracy or completeness of the advertisement or any linked or associated information, and Rightmove has no control over the content. This property advertisement does not constitute property particulars. The information is provided and maintained by Richard Harding, Bristol. Please contact the selling agent or developer directly to obtain any information which may be available under the terms of The Energy Performance of Buildings (Certificates and Inspections) (England and Wales) Regulations 2007 or the Home Report if in relation to a residential property in Scotland.
*This is the average speed from the provider with the fastest broadband package available at this postcode. The average speed displayed is based on the download speeds of at least 50% of customers at peak time (8pm to 10pm). Fibre/cable services at the postcode are subject to availability and may differ between properties within a postcode. Speeds can be affected by a range of technical and environmental factors. The speed at the property may be lower than that listed above. You can check the estimated speed and confirm availability to a property prior to purchasing on the broadband provider's website. Providers may increase charges. The information is provided and maintained by Decision Technologies Limited. **This is indicative only and based on a 2-person household with multiple devices and simultaneous usage. Broadband performance is affected by multiple factors including number of occupants and devices, simultaneous usage, router range etc. For more information speak to your broadband provider.
Map data ©OpenStreetMap contributors.
