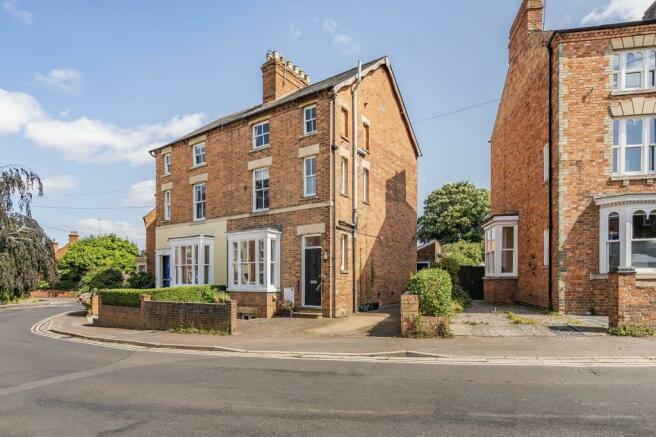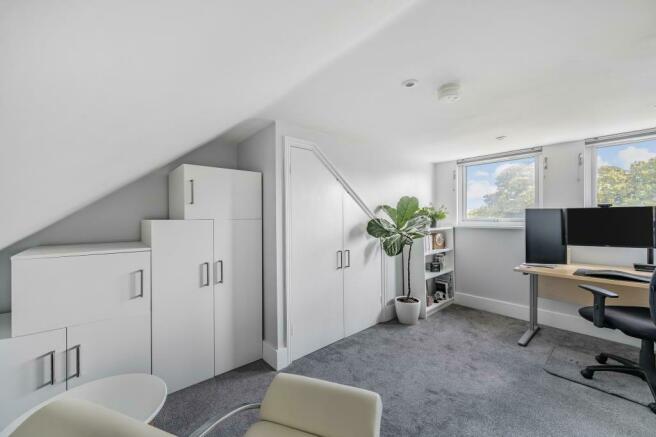
Banbury, Oxfordshire, OX16

- PROPERTY TYPE
Semi-Detached
- BEDROOMS
5
- BATHROOMS
2
- SIZE
2,054 sq ft
191 sq m
- TENUREDescribes how you own a property. There are different types of tenure - freehold, leasehold, and commonhold.Read more about tenure in our glossary page.
Freehold
Key features
- Four Story
- Period and Character Property
- Perfect Blend of Period and Modern Features
- Five Bedrooms
- Designated Workspace
- Shower Room
- Off-Street Parking
- Studio
- Rear Garden
- Bathroom
Description
Character four storey town house with flexible accommodation, well-decorated and fully fitted throughout and situated within half a mile radius of the town centre, college and local schools.
Property Details
Property Details
Ventrolla system on all sash windows proving draft proofing and ability to remove the windows from the inside for maintenance.
GROUND FLOOR
Entrance Porch
Window to side, glazed door to:
Entrance Hall
Radiator, coving to ceiling, doors to:
Living Room
Box bay window to front, contemporary wall mounted gas fire, feature radiator. High ceilings with coving. Fibre broadband connection, door to dining room.
Dining Room
Parquet flooring, sash window to rear.
Kitchen:
Contemporary kitchen with eyeline double oven and induction hob. Space for dishwasher, washing machine and fridge freezer. Double glazed windows and skylight with doors leading to garden and driveway.
LOWER GROUND FLOOR
Studio
Double glazed windows to front. Built in drawers and eye-level cupboards with cabinet lighting. Laminate worktops. Separate under counter fridge and freezer.
Bedroom 1:
Two double glazed windows to rear. Stairs to ground floor. Currently used as a cinema / games room.
FIRST FLOOR
Landing Area:
Sash window to rear, radiator, dado rail, cornicing to ceiling, stairs to second floor. Doors to:
Bedroom 2 / Master Bedroom
Sash window to rear, ceiling rose, door to bedroom 5 / dressing room.
Bedroom 5 / Dressing Room
Sash window to front, floor to ceiling fitted wardrobes with sliding doors.
Bathroom:
Dual aspect windows to front and side, heated towel rail, remote controlled shower, W/C, sink with integrated cupboards, bath. Separate mood lighting.
SECOND FLOOR
Landing Area: Sash window to rear, radiator, stairs to third floor. Doors to:
Bedroom 3
Sash window to rear.
Bedroom 4
Sash window to front.
Shower Room
Obscured sash window to front, heated towel rail, electric shower and cubical, W/C, sink. Cupboard housing condensing gas boiler.
THIRD FLOOR
Office
Two double-glazed windows to rear with views over garden and out to St Mary’s church dome. Access to boarded and insulated eaves storage. Fitted cupboard.
OUTSIDE
Rear Garden
Low maintenance garden recently paved with porcelain tiles. Lean-to greenhouse and sentry shed. Space for table, seating and BBQ area.
Outside Front
Block paved with dropped kerb for use as driveway. Enclosed by brick wall. Access to kitchen via side door.
Video Viewings:
If proceeding without a physical viewing please note that you must make all necessary additional investigations to satisfy yourself that all requirements you have of the property will be met. Video content and other marketing materials shown are believed to fairly represent the property at the time they were created.
Brochures
More details from Chancellors- COUNCIL TAXA payment made to your local authority in order to pay for local services like schools, libraries, and refuse collection. The amount you pay depends on the value of the property.Read more about council Tax in our glossary page.
- Band: C
- PARKINGDetails of how and where vehicles can be parked, and any associated costs.Read more about parking in our glossary page.
- Off street
- GARDENA property has access to an outdoor space, which could be private or shared.
- Private garden
- ACCESSIBILITYHow a property has been adapted to meet the needs of vulnerable or disabled individuals.Read more about accessibility in our glossary page.
- Ask agent
Banbury, Oxfordshire, OX16
NEAREST STATIONS
Distances are straight line measurements from the centre of the postcode- Banbury Station0.8 miles
- Kings Sutton Station3.9 miles
About the agent
Since opening in 1807, Chancellors have been passionate about selling and letting property, with our customers' needs at the forefront of our priorities. As one of the UK's leading independent estate agents, we refuse to rest on our laurels and constantly strive to develop and grow our brand for the better. Through hard work and determination, Chancellors now have more than 57+ networked offices across the South of England and Mid Wales. We currently have a strong
Industry affiliations



Notes
Staying secure when looking for property
Ensure you're up to date with our latest advice on how to avoid fraud or scams when looking for property online.
Visit our security centre to find out moreDisclaimer - Property reference 5543552. The information displayed about this property comprises a property advertisement. Rightmove.co.uk makes no warranty as to the accuracy or completeness of the advertisement or any linked or associated information, and Rightmove has no control over the content. This property advertisement does not constitute property particulars. The information is provided and maintained by Chancellors, Banbury. Please contact the selling agent or developer directly to obtain any information which may be available under the terms of The Energy Performance of Buildings (Certificates and Inspections) (England and Wales) Regulations 2007 or the Home Report if in relation to a residential property in Scotland.
*This is the average speed from the provider with the fastest broadband package available at this postcode. The average speed displayed is based on the download speeds of at least 50% of customers at peak time (8pm to 10pm). Fibre/cable services at the postcode are subject to availability and may differ between properties within a postcode. Speeds can be affected by a range of technical and environmental factors. The speed at the property may be lower than that listed above. You can check the estimated speed and confirm availability to a property prior to purchasing on the broadband provider's website. Providers may increase charges. The information is provided and maintained by Decision Technologies Limited. **This is indicative only and based on a 2-person household with multiple devices and simultaneous usage. Broadband performance is affected by multiple factors including number of occupants and devices, simultaneous usage, router range etc. For more information speak to your broadband provider.
Map data ©OpenStreetMap contributors.





