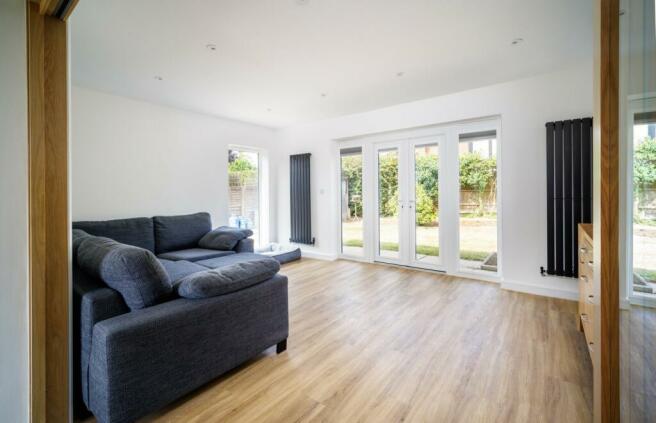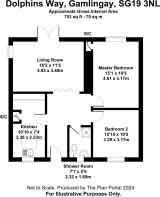Dolphins Way, Gamlingay, Sandy, SG19

- PROPERTY TYPE
Bungalow
- BEDROOMS
2
- BATHROOMS
1
- SIZE
Ask agent
- TENUREDescribes how you own a property. There are different types of tenure - freehold, leasehold, and commonhold.Read more about tenure in our glossary page.
Freehold
Key features
- CHAIN FREE
- Fully refurbished bungalow
- Contemporary interior & exterior design with timeless finishes
- Popular village location & sought-after road
- Brand new electrics & gas fired central heating system, both with 10-year warranty
- 'deanta' pre-finished oak bi-folding doors with Ely clear glazed glass centre
- Hive thermostat system
- Two double bedrooms
- A substantial plot offering generous front & rear gardens and off-road parking
- Single garage with separate & newly installed electric system with 10-year warranty & roller door
Description
**CHAIN FREE** Positioned on a highly substantial plot within the popular Cambridgeshire village of Gamlingay, is this immaculate bungalow, refurbished to an incredibly high specification and flaunting a distinctive, contemporary design with timeless finishes. In addition to the upgrading of the property’s aesthetics, the current owner has also re-wired the property and installed a brand-new central heating system, both of which includes a ten-year warranty. This pristine home forges the perfect ‘blank canvas’ for those looking to put their stamp on a bungalow property within the southern Cambridgeshire district.
Internally, the property comprises a spacious hallway with oak varnished doors to all rooms, two double bedrooms with fitted carpets, a gorgeous 16ft by 11ft living room with pre-finished oak bi-folding doors upon entry, picture window and double-glazed French doors with fitted blinds. There is a re-fitted kitchen with matt finished storage units in ‘Dove Grey’ and a re-fitted shower-room with tiling and vanity unit with modern LED lighting.
The external benefits of this home are equally as impressive, with the bungalow presenting a consistent decorative finish, whilst maintaining traditional homely features. External offerings include a substantial front garden, presenting a welcoming entry with a wealth of space and driveway for off-road parking. The frontage possesses ample potential to further expand the parking area if preferred. The rear garden is of a wraparound style, and once again generous in size, laid to lawn with an outdoor entertaining area containing two-way control up down lighting and external power points. The single garage contains its own newly installed electrics system, separate from the rest of the property, with a 10-year warranty included as well. In addition, there are power points, lighting and roller door included within the garage space. Viewing is highly advised to appreciate the extent of luxury accommodations within this wonderful village home.
Gamlingay is a popular, historic village located on the Cambridgeshire/Bedfordshire border. The village is charming and rich with its mix of character and history, and contains a wealth of shops, eateries and amenities for its residents. Shops include the local convenience store, pharmacy, Co-op store on Church St and Woodview Farm Shop on Potton Rd, which also includes its very own café. Eateries include a variety of public houses, Indian and Chinese takeaways and even a local sandwich bar with a linked Brasserie & wine bar. There is also a wealth of service business within the village, including hairdressers and barber shops and a mixture of garages, all of which offer their own specific trades suitable for motor vehicles. The village contains its own library, primary school and a mixture of clubs & societies as well.
Gamlingay is situated conveniently within proximity to a variety of local market towns such as Potton, Sandy, Biggleswade and St Neots, all of which contain a wealth of shops, eateries, amenities and transport links. The nearest trainline is in Sandy, which can be reached in approximately 12 minutes by car and provides regular journeys to London St Pancras in approximately 45 minutes. The A1(M) is also within easy reach from either Biggleswade or Sandy and the city of Cambridge can be reached in approximately 32 minutes by car via the A603.
Entrance Hall
UPVC door upon entry, LVT flooring with wooden effect, recessed ceiling lights, loft hatch, smoke alarm, matt black flat panel vertical radiator, smart three compartment shoe cabinet in dark grey, 'deanta' pre-finished interior oak bi-folding doors with Ely clear glazed glass centre opening into the living room and oak varnished doors leading off to:
Living Room
4.93m x 3.48m (16' 2" x 11' 5") LVT flooring with wooden effect, recessed ceiling lights, matt black flat panel vertical radiator x2, UPVC double glazed French doors with fitted blinds leading to the rear garden, A+ toughened glass picture window to side aspect and alcove with laminate floating shelf with wooden effect.
Kitchen
2.23m x 3.30m (7' 4" x 10' 10") UPVC double glazed window to front aspect, recessed ceiling lights, LVT flooring with wooden effect. A range of matching base and eye level units with soft close draw mechanism in 'Soho' range dove grey with matt finish and laminate worktop over with wooden effect. Ceramic sink with matt black mixer tap, white metro splashback wall tiling, built in 'Neue' fan assisted electric oven, 'Neue' four-piece ceramic hob, plumbing for washing machine and space for fridge freezer. Heat alarm and cupboard with PI censor light housing electric fuse box, electric meter and output switches.
Principal Bedroom
3.17m x 4.61m (10' 5" x 15' 1") UPVC double glazed window to rear aspect with fitted wooden finish shutter blinds, recessed ceiling lights, matt black flat panel radiator, storage cupboard with varnished oak door and fitted carpet.
Bedroom Two
3.17m x 3.29m (10' 5" x 10' 10") UPVC double glazed window to front aspect with fitted wooden finish shutter blinds, recessed ceiling lights, matt black flat panel radiator and fitted carpet.
Bathroom
1.65m x 2.32m (5' 5" x 7' 7") UPVC double glazed obscured window to front aspect, recessed ceiling lights, tiling to walls and floor. A fully tanked three-piece suite comprising enclosed shower, alcove containing LED lighting and matt grey vanity unit with hand wash basin and WC with LED lighting at the bottom. Matt black flat panel towel radiator, alcove with built in mirror and LED lighting, fitted extractor fan.
Rear Garden
Wrap around style rear garden, fully enclosed by timber fencing, laid mainly to lawn with patio slabbed paving, borders containing bushes and shrubs. Outdoor entertaining area with brush steel up down lights with two-way control switches. x2 outdoor power points, timber shed, LED flood lights and gated side access leading to the front.
Garage
Single garage with power and light connected, electric roller door with both remote and manual function, outdoor sensor light.
Front Garden
Substantial front garden laid mainly to lawn with patio slabbed paving leading to the front entrance, delicately laid shingle strips. Tandem style driveway in front of the garage providing off-road parking with the potential to further expand the parking area. Brush steel up down lights, hedges and shrubs to the side and decorative wishing well. The exterior of the property consists of a clean contemporary finish with dark grey colour matching window frames, door, fascia, barge board, side gate, wishing well and garage roller door.
Agents Notes
- Central heating is run on a 'Glow-Worm Energy' 35C gas fired combination boiler (situated in the loft) with a 10-year warranty.
- 'Hive' heating system included.
- Recessed ceiling lights in all rooms come with dimmable control
- Loft space is fully insulated.
- The property has brand new electrics installed with a 10-year warranty.
- The single garage contains its own separate electrics system with fuse box, all of which is brand new with a 10-year warranty.
- EPC Rating: C
- Council Tax Band: C
- Local Authority: South Cambridgeshire
Brochures
Brochure 1- COUNCIL TAXA payment made to your local authority in order to pay for local services like schools, libraries, and refuse collection. The amount you pay depends on the value of the property.Read more about council Tax in our glossary page.
- Band: C
- PARKINGDetails of how and where vehicles can be parked, and any associated costs.Read more about parking in our glossary page.
- Yes
- GARDENA property has access to an outdoor space, which could be private or shared.
- Yes
- ACCESSIBILITYHow a property has been adapted to meet the needs of vulnerable or disabled individuals.Read more about accessibility in our glossary page.
- Ask agent
Dolphins Way, Gamlingay, Sandy, SG19
NEAREST STATIONS
Distances are straight line measurements from the centre of the postcode- Sandy Station4.3 miles
Notes
Staying secure when looking for property
Ensure you're up to date with our latest advice on how to avoid fraud or scams when looking for property online.
Visit our security centre to find out moreDisclaimer - Property reference 27255176. The information displayed about this property comprises a property advertisement. Rightmove.co.uk makes no warranty as to the accuracy or completeness of the advertisement or any linked or associated information, and Rightmove has no control over the content. This property advertisement does not constitute property particulars. The information is provided and maintained by Talisman Property Agents, Bedford. Please contact the selling agent or developer directly to obtain any information which may be available under the terms of The Energy Performance of Buildings (Certificates and Inspections) (England and Wales) Regulations 2007 or the Home Report if in relation to a residential property in Scotland.
*This is the average speed from the provider with the fastest broadband package available at this postcode. The average speed displayed is based on the download speeds of at least 50% of customers at peak time (8pm to 10pm). Fibre/cable services at the postcode are subject to availability and may differ between properties within a postcode. Speeds can be affected by a range of technical and environmental factors. The speed at the property may be lower than that listed above. You can check the estimated speed and confirm availability to a property prior to purchasing on the broadband provider's website. Providers may increase charges. The information is provided and maintained by Decision Technologies Limited. **This is indicative only and based on a 2-person household with multiple devices and simultaneous usage. Broadband performance is affected by multiple factors including number of occupants and devices, simultaneous usage, router range etc. For more information speak to your broadband provider.
Map data ©OpenStreetMap contributors.





