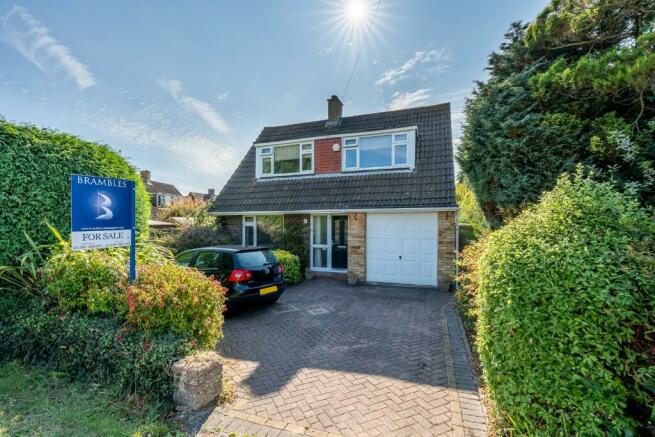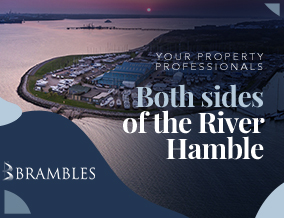
Heath Road South, Locks Heath, SO31

- PROPERTY TYPE
Detached
- BEDROOMS
3
- BATHROOMS
1
- SIZE
1,473 sq ft
137 sq m
- TENUREDescribes how you own a property. There are different types of tenure - freehold, leasehold, and commonhold.Read more about tenure in our glossary page.
Freehold
Key features
- Off road parking and garage
- Large, south facing garden with summer house
- No forward chain
- Quiet Cul-De-Sac Location
- Walking distance to Lock Heath Shopping Centre
Description
This charming property situated in the heart of Locks Heath has been a long lasting family home for a number of years and is the perfect spot for a growing family, looking for more space. The property benefits hugely from its close proximity to Locks Heath centre, offering a number of local amenities, shops, cafes and restaurants. Its also walking distance from Locks Heath infant and junior school, moving into the catchment area for Brookfield secondary school.
With beautiful, idyllic gardens having a number of mature trees and hedges, making it very secluded and a private space for the family to enjoy the sunshine and the wonderful summerhouse which has previously been used as a games room and play area.
Opening into the ground floor, the property has a large kitchen at the rear overlooking the gardens, with lounge and sunroom, flooded with natural light and a great place to sit back and relax with a morning coffee in hand. There is also a useful downstairs cloakroom with utilities and access into a large garage for storage.
Moving upstairs, there are two good sized double bedrooms with a further single and scope to extend in the future if necessary. The 3-piece family bathroom is bright and modern, having been renovated in recent years.
Offered with no forward chain, this property has so many great advantages and is a fantastic opportunity for the next person to create their dream, family home.
Outside
Block paved driveway leads to front door and to garage. Concrete pathway leading to wooden gate providing side access. Border with mature shrubs and plants. Small tiled step up to front door.
Hallway
Composite front door with opaque glass inserts. Full height, opaque glass panel to side of front door. Carpet. Skirting boards. Radiator with individual thermostat. Dado rails. Doorways leading to living room and kitchen. Carpeted stairway rising to the first floor with wooden hand rail. Under stairs storage cupboards.
Kitchen (8' 1" x 14' 6") or (2.47m x 4.41m)
Painted wooden panel door with brass fittings. Skirting boards. Vinyl flooring. Matching wall and base units. Ample work surfaces. Sink and a half with drainer and chrome mixer tap. Integrated gas oven and four point hob with stainless steel extractor hood above. Space and plumbing for dishwasher and fridge freezer. UPVC double glazed window to rear aspect. UPVC double glazed external door leading to side and garden. Doorway leading to living room / dining room.
Living/Dining Room (25' 2" x 0' 0") or (7.67m x 0.0m)
UPVC double glazed windows to front aspect. Two radiators with individual thermostats. Coving. Carpet. Skirting boards. Gas feature fireplace with marble surround and hearth with wooden mantle piece. Space for dining table and chairs. Doorway leading to hallway. Doorway leading to sunroom.
Sun Room (11' 7" x 11' 7") or (3.52m x 3.54m)
Wooden double doors with glass inserts. Full height glass panels either side of doors. Continuation of carpet. Skirting boards. Radiator with individual thermostat. Double glazed windows with outlook to garden. Aluminium, double glazed sliding door leads out to patio.
Landing
UPVC double glazed windows to rear aspect. Carpet. Skirting boards. Doorways leading to all rooms on the first floor. Access to the loft. Dado rails.
Master Bedroom (13' 1" x 11' 8") or (4.0m x 3.56m)
Painted wooden panelled door with brushed chrome finishes. UPVC double glazed windows to front aspect. Carpet. Skirting boards. Radiator. Airing cupboard housing the water tank and shelving space. Eaves storage cupboard
Bathroom (4' 11" x 11' 8") or (1.51m x 3.56m)
UPVC double glazed opaque window to rear aspect. Newly fitted bathroom. Vinyl flooring. Fully tiled walls. White panel bath with glass shower screen. Electric wall mounted shower. Circular wash basin with chrome mixer tap and vanity unit below. Eaves storage cupboard. WC with concealed cistern. Chrome, ladder style heated towel rail. Inset spots. Extractor fan.
Bedroom Two (11' 9" x 9' 10") or (3.57m x 3.0m)
Painted wooden panelled door with brushed chrome fittings. UPVC double glazed windows to front aspect. Carpet. Skirting boards. Radiator with individual thermostat.
Bedroom Three (8' 3" x 10' 7") or (2.51m x 3.23m)
Painted wooden panelled door. UPVC double glazed to window to rear aspect. Carpet. Skirting boards. Radiator with individual thermostat.
W.C. (5' 6" x 4' 5") or (1.67m x 1.35m)
Wooden external door. UPVC double glazed, opaque window to rear aspect. Lighting. Tiled floor. Skirting boards. Space and plumbing for washing machine and dryer.
Garden
Sheltered side porch area with doorways leading to garage and outdoor WC. Side access leading to wooden gate providing access to front and driveway. Concrete pathway leads to garden. Large patio extending around the rear and sunroom. Mainly laid to lawn. Mature shrubs and hedges. Small pond. Borders all around containing mature plants. Large, wooden summer house. Wooden shed. Vegetable patch. Garden is south facing and catches the afternoon sun.
Summerhouse (12' 2" x 16' 0") or (3.72m x 4.87m)
Wooden door. Power and lighting.
Garage(17' 1" x 8' 7") or (5.20m x 2.62m)
External wooden door leads to side porch. Up and over garage door. Power and lighting. UPVC double glazed window to side. Houses the RCD breaker switches and gas / electric meters. Houses the boiler.
Fareham borough council - Band E £2,521.93 - 2024/2025
Brochures
Brochure 1- COUNCIL TAXA payment made to your local authority in order to pay for local services like schools, libraries, and refuse collection. The amount you pay depends on the value of the property.Read more about council Tax in our glossary page.
- Ask agent
- PARKINGDetails of how and where vehicles can be parked, and any associated costs.Read more about parking in our glossary page.
- Garage,Driveway,Off street
- GARDENA property has access to an outdoor space, which could be private or shared.
- Back garden,Rear garden,Private garden,Enclosed garden,Front garden
- ACCESSIBILITYHow a property has been adapted to meet the needs of vulnerable or disabled individuals.Read more about accessibility in our glossary page.
- Ask agent
Heath Road South, Locks Heath, SO31
NEAREST STATIONS
Distances are straight line measurements from the centre of the postcode- Swanwick Station1.1 miles
- Bursledon Station1.9 miles
- Hamble Station2.2 miles
Brambles Estate Agents are a family run independent business that opened its first office in Bursledon in January 2003. We subsequently expanded our branch network with an additional office in the heart of Warsash Village and complemented both offices by joining the Mayfair Group. We are able to offer all clients, whether selling or letting their homes an opportunity to have their properties displayed and marketed from both branches that are located either side of the Hamble River, and with the office based in central Mayfair we can also attract buyers predominately from London but also with Mayfair International it can stretch worldwide, effectively providing a multiple agency service for one sole agency fee.
The directors of the company have over 40 years' experience in the UK residential property market, primarily in London where they covered the areas of: South Kensington, Chelsea, Fulham, Battersea, Greenwich and Blackheath. Both reside in the local area, as do various members of their family.
Notes
Staying secure when looking for property
Ensure you're up to date with our latest advice on how to avoid fraud or scams when looking for property online.
Visit our security centre to find out moreDisclaimer - Property reference 1hrslh. The information displayed about this property comprises a property advertisement. Rightmove.co.uk makes no warranty as to the accuracy or completeness of the advertisement or any linked or associated information, and Rightmove has no control over the content. This property advertisement does not constitute property particulars. The information is provided and maintained by Brambles Estate Agents (Warsash) Ltd, Warsash. Please contact the selling agent or developer directly to obtain any information which may be available under the terms of The Energy Performance of Buildings (Certificates and Inspections) (England and Wales) Regulations 2007 or the Home Report if in relation to a residential property in Scotland.
*This is the average speed from the provider with the fastest broadband package available at this postcode. The average speed displayed is based on the download speeds of at least 50% of customers at peak time (8pm to 10pm). Fibre/cable services at the postcode are subject to availability and may differ between properties within a postcode. Speeds can be affected by a range of technical and environmental factors. The speed at the property may be lower than that listed above. You can check the estimated speed and confirm availability to a property prior to purchasing on the broadband provider's website. Providers may increase charges. The information is provided and maintained by Decision Technologies Limited. **This is indicative only and based on a 2-person household with multiple devices and simultaneous usage. Broadband performance is affected by multiple factors including number of occupants and devices, simultaneous usage, router range etc. For more information speak to your broadband provider.
Map data ©OpenStreetMap contributors.





