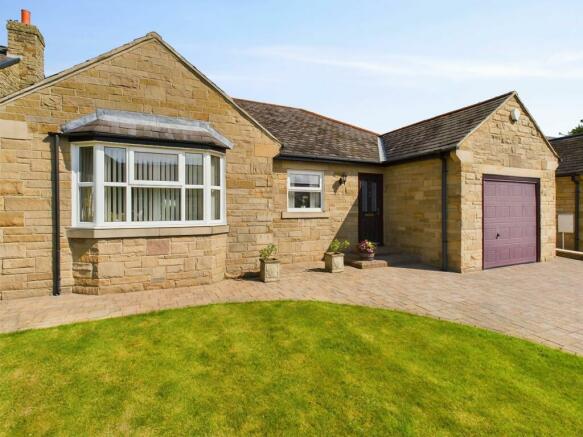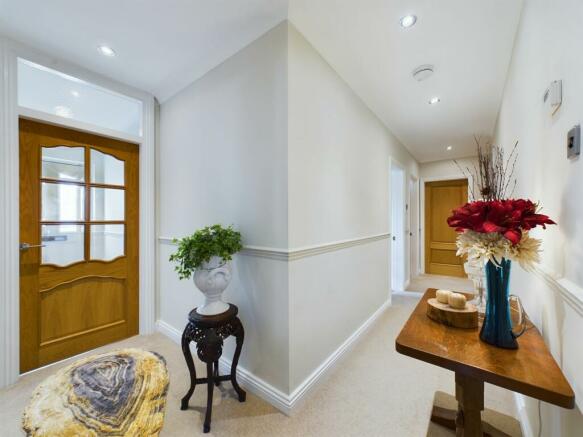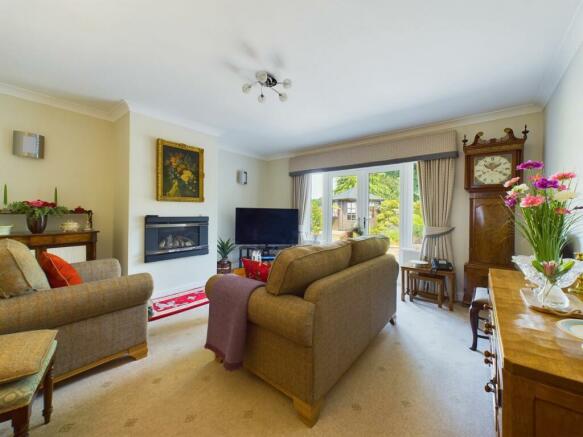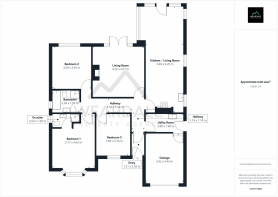Demesne Court, Wolsingham, DL13

- PROPERTY TYPE
Detached Bungalow
- BEDROOMS
3
- BATHROOMS
2
- SIZE
1,464 sq ft
136 sq m
- TENUREDescribes how you own a property. There are different types of tenure - freehold, leasehold, and commonhold.Read more about tenure in our glossary page.
Freehold
Key features
- Immaculately presented 3 bedroom bungalow
- Sought after location in quiet cul-de-sac within Wolsingham
- Beautiful low maintenance rear garden
- Integral garage
- Driveway parking
- Utility room
- Open plan kitchen / dining room / sunroom
- uPVC windows throughout
Description
Immaculately presented, this stunning 3 bedroom detached bungalow is nestled in a sought-after location within a quiet cul-de-sac in Wolsingham. This property offers the perfect blend of comfort, style and the convenience of singe level living. The open plan kitchen, dining room, and sunroom create a spacious and inviting atmosphere, ideal for relaxing or entertaining guests. The property features uPVC windows throughout, in addition to wood effect uPVC external doors. In brief the accommodation comprises of a well equipped kitchen with a range of high quality integrated appliances, a highly functional utility room providing a further sink, storage, plumbing for a washing machine and internal access to the garage, a dinning area, sunroom, living room, 3 double bedrooms and 2 bathrooms.
The rear garden provides a private and tranquil retreat for residents. Enclosed by mature hedgerows, the beautifully landscaped garden is low maintenance and fully paved, featuring raised stone built planters and a summerhouse. Enjoy seamless indoor-outdoor living with access to the garden from the sunroom and living room, allowing natural light to flood the living spaces. To the front of the property there’s a lawned garden and a block paved driveway which provides parking for up to two vehicles, as well as access to the integral garage via an electric roller door. This detached bungalow offers so much in convenience, style and comfort that would make it a dream home for those seeking single level living in a quiet village setting.
EPC Rating: C
Entry
1.21m x 2.03m
- External access from the front of the property via a wood effect uPVC door
- Wooden flooring
- Spotlights
Hallway
(1.14m x 1.74m) PLUS (4.52m x 1.16m)
- Spacious and light hallway running centrally through the property and providing access to all rooms
- Carpeted
- Spotlights
Kitchen / dining room / sunroom
3.4m x 9.29m
- Positioned to the Eastern side of the property
- Large open plan living space.
The kitchen / dining room benefits from:
- LVT flooring
- Vertical heated towel rail
- Integrated fridge freezer
- Integrated Neff double oven and microwave
- Integrated Neff gas hob
- Extractor hood
- 1.5 composite sink
- Good range of storage units, mainly under counter
- Spotlights
- 2 uPVC windows part frosted to the side of the property
- Ample space for a dining table and other free-standing furniture.
The sunroom is positioned to the rear of the property with views over the rear garden and being flooded with natural light, the room benefits from:
- LVT flooring
- Underfloor heating
- Spotlights.
Utility room
3.38m x 1.68m
- Positioned in between the kitchen and the integral garage
- External access to the side of the property via a wood effect uPVC door
- Internal access to the garage and hallway
- Floor to ceiling storage units
- Stainless steel sink with surrounding work surface and under counter storage units
- Plumbing for washing machine
- Extractor fan
- System boiler located in this room
- Vinyl flooring
- Central ceiling light fitting
- Attic hatch with a pulldown ladder. The roof space is part boarded and benefits from power and lighting
Living room
4.52m x 4.51m
- Positioned at the rear of the property with views over the rear garden
- Integrated gas fire in chimney breast
- uPVC patio doors opening out onto the rear garden
- Carpeted
- Central ceiling light fitting plus wall light fittings
Bedroom 1
3.77m x 4.9m
- Large double room positioned at the front of the property
- En suite
- Integrated wardrobes
- uPVC window
- Spotlights
En suite
2.54m x 1.2m
- Accessed via bedroom 1
- Shower cubicle with electric shower
- Hand wash basin with integrated storage unit
- WC
- Vinyl floor
- Fully tiled walls
- Extractor fan
Bedroom 2
3.59m x 3.69m
- Double room positioned at the rear of the property adjacent to the bathroom and living room
- Fitted wardrobes
- View over rear garden
- Carpeted
- Central ceiling light fitting
- uPVC window
Bedroom 3
3.04m x 3.74m
- Double room positioned at the front of the property adjacent to bedroom 1
- Fitted wardrobes
- Carpeted
- Central ceiling light fitting
- uPVC window
Bathroom
2.34m x 1.91m
- Positioned in between bedroom 1 and bedroom 2
- Corner shower cubicle with mains fed shower
- Panelled bath
- Hand wash basin with integrated storage
- WC
- Fully tiled walls
- Tiled floor
- Spotlights
- Panelled ceiling
Rear Garden
- Private and enclosed
- Mature hedgerows
- Low maintenance being fully paved
- Raised stone built planters
- Summerhouse
- Access to the property via the sunroom
- Accessible from both sides of the property
Front Garden
- Lawned garden
- Block paved driveway providing parking for two vehicles
- Access to garage
- Access to the rear garden via both sides of the property
Parking - Garage
Parking - Driveway
- COUNCIL TAXA payment made to your local authority in order to pay for local services like schools, libraries, and refuse collection. The amount you pay depends on the value of the property.Read more about council Tax in our glossary page.
- Band: E
- PARKINGDetails of how and where vehicles can be parked, and any associated costs.Read more about parking in our glossary page.
- Garage,Driveway
- GARDENA property has access to an outdoor space, which could be private or shared.
- Rear garden,Front garden
- ACCESSIBILITYHow a property has been adapted to meet the needs of vulnerable or disabled individuals.Read more about accessibility in our glossary page.
- Ask agent
Demesne Court, Wolsingham, DL13
NEAREST STATIONS
Distances are straight line measurements from the centre of the postcode- Bishop Auckland Station9.7 miles

Notes
Staying secure when looking for property
Ensure you're up to date with our latest advice on how to avoid fraud or scams when looking for property online.
Visit our security centre to find out moreDisclaimer - Property reference d8bffb3e-1979-4548-bf4d-f08970964f58. The information displayed about this property comprises a property advertisement. Rightmove.co.uk makes no warranty as to the accuracy or completeness of the advertisement or any linked or associated information, and Rightmove has no control over the content. This property advertisement does not constitute property particulars. The information is provided and maintained by Weardale Property Agency, Wolsingham. Please contact the selling agent or developer directly to obtain any information which may be available under the terms of The Energy Performance of Buildings (Certificates and Inspections) (England and Wales) Regulations 2007 or the Home Report if in relation to a residential property in Scotland.
*This is the average speed from the provider with the fastest broadband package available at this postcode. The average speed displayed is based on the download speeds of at least 50% of customers at peak time (8pm to 10pm). Fibre/cable services at the postcode are subject to availability and may differ between properties within a postcode. Speeds can be affected by a range of technical and environmental factors. The speed at the property may be lower than that listed above. You can check the estimated speed and confirm availability to a property prior to purchasing on the broadband provider's website. Providers may increase charges. The information is provided and maintained by Decision Technologies Limited. **This is indicative only and based on a 2-person household with multiple devices and simultaneous usage. Broadband performance is affected by multiple factors including number of occupants and devices, simultaneous usage, router range etc. For more information speak to your broadband provider.
Map data ©OpenStreetMap contributors.




