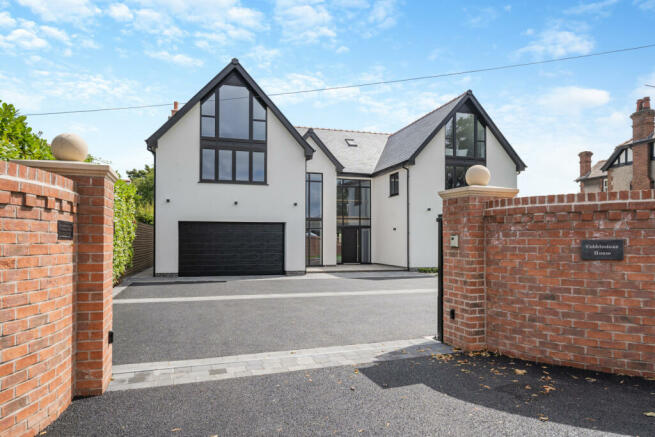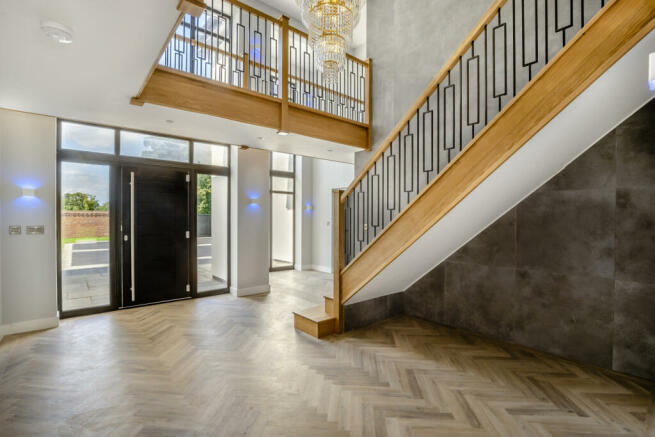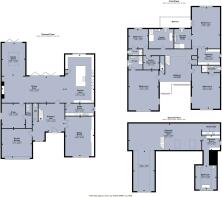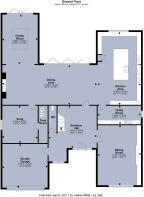
Rossett, Wrexham

- PROPERTY TYPE
Detached
- BEDROOMS
5
- BATHROOMS
6
- SIZE
6,595 sq ft
613 sq m
- TENUREDescribes how you own a property. There are different types of tenure - freehold, leasehold, and commonhold.Read more about tenure in our glossary page.
Freehold
Key features
- An exceptional new-build property in a popular location
- Principal bedroom with lounge, kitchenette and luxurious en suite
- 4 further double bedrooms all with en suites
- Superb open-plan kitchen through dining and family room
- Sitting room and snug/study
- 24-panel solar installation
- Family bathroom and separate WC
- Approximately 613 sq. m (6593 sq. ft) of living accommodation
- Extensive parking and double garage
- Large rear gardens with covered terrace
Description
Situation
This impressive property is situated on the fringe of the sought-after village of Rossett, to the south west of the historic roman city of Chester. The village of Rossett offers an excellent range of day-to-day amenities including a Co-Operative store with Post Office counter, hairdressers, a pharmacy and numerous public houses. A more comprehensive selection of amenities and facilities are available in both Chester and Wrexham.
Local state schooling is available at St Peter’s Primary School and Darland High School, both within walking distance. Highly regarded local independent schooling is available at King’s and Queen’s Schools in Chester along with Abbey Gate College in Saighton.
The commercial centres of the Northwest are readily accessible via the M53, M56 and M6 networks and Chester station offers a direct service to London, Euston within 2 hours. Both Chester Business Park and Wrexham Industrial Estates are within a short drive.
Ground floor
• An imposing entrance opens into a welcoming galleried reception hall, having motion detection, variable colour, uplighting.
• The hub of the house is an exceptional family kitchen, with dining and family areas, and both have bi-fold doors opening to the rear all-weather terrace and patio respectively. The kitchen itself is fitted with a range of bespoke cabinets under Quartz worksurfaces, including an extensive central island with breakfast bar. A comprehensive range of integral and integrated high-quality Neff appliances include two ovens (one with Wi-Fi), a combination oven with warming drawer, an induction hob with built-in extractor, a coffee machine, two dishwashers, dual temperature wine cooler, a full-height fridge and a full-height freezer and a “Quooker” hot water tap.
• A generous utility room is fitted with contrasting cabinets, under Quartz worksurfaces, with a stacked Neff washing machine and dryer.
• A well-proportioned sitting room sits to the front of the house featuring an inset electric wood effect stove fire, within a media wall with integral illuminated shelving.
• A snug adjoins the dining area, which would equally serve as an elaborate study, with adjoining plan room.
First floor
• To the first floor is a most imposing galleried landing with a light oak handrail and metal decorative spindles.
• There are three double bedrooms, all having luxurious en suite shower rooms, whilst bedroom two enjoys a dressing room with bespoke fitted wardrobes, a large en suite shower room and an east-facing terrace, perfect for morning coffee.
• A sumptuous family bathroom is fitted with a twin ended free-standing bath, an oversize walk-in shower with drench head, a wall-hung vanity sink unit with illuminated vanity mirror and WC
• There is an additional room, ideal as a substantial storeroom, media room, or home office.
Second floor
• An enclosed staircase rises to a considerable principal suite, which includes a sitting area, a kitchenette for breakfast preparations, a dressing room with bespoke fitted wardrobes and a luxurious en suite with free-standing double ended slipper bath.
Gardens and grounds
The extensive gardens are lawned and enclosed by contemporary slatted fencing with lightning points
• Cobblestone House sits behind a high brick boundary wall with a remote sliding entry gate, opening to a large driveway, in-turn affording access to the integral double garage, with remote door.
• To the rear of the property is a large lawned garden, enclosed by contemporary slatted fencing, with power connections for lighting.
• To the rear of the property is an all-weather terrace, linked to kitchen via bi-fold doors. There is also a substantial natural stone paved terrace.
• To the rear of the garden is a door leading to a general garden amenity store.
• The property sist in approximately 0.36 of an acre in total.
Fixtures and Fittings
All fixtures, fittings and furniture such as curtains, light fittings, garden ornaments and statuary are excluded from the sale. Some may be available by separate negotiation.
Services
Mains water, drainage and electricity. Two Valliant aroTHERM plus air source heat pumps providing heating and hot water from renewable energy. 24-panel solar system. Integrated domestic fire sprinkler system throughout. None of the services or appliances, heating installations, plumbing or electrical systems have been tested by the selling agents.
The estimated fastest download speed currently achievable for the property postcode area is around 1000 Mbps (data taken from checker.ofcom.org.uk on 21/08/2024). Actual service availability at the property or speeds received may be different.
We understand that the property is likely to have current mobile coverage (data taken from checker.ofcom.org.uk on 21/08/2024). Please note that actual services available may be different depending on the particular circumstances, precise location and network outages.
Tenure
Freehold with vacant possession on completion.
Local Authority
Wrexham County Borough Council
Public Rights of Way, Wayleaves and Easements
The property is sold subject to all rights of way, wayleaves and easements whether or not they are defined in this brochure.
Plans and Boundaries
The plans within these particulars are based on Ordnance Survey data and provided for reference only. They are believed to be correct but accuracy is not guaranteed. The purchaser shall be deemed to have full knowledge of all boundaries and the extent of ownership. Neither the vendor nor the vendor’s agents will be responsible for defining the boundaries or the ownership thereof.
Viewings
Strictly by appointment through Fisher German LLP.
Directions
Postcode – LL12 0DL
what3words ///upstairs.eliminate.remedy
Brochures
Particulars- COUNCIL TAXA payment made to your local authority in order to pay for local services like schools, libraries, and refuse collection. The amount you pay depends on the value of the property.Read more about council Tax in our glossary page.
- Band: TBC
- PARKINGDetails of how and where vehicles can be parked, and any associated costs.Read more about parking in our glossary page.
- Yes
- GARDENA property has access to an outdoor space, which could be private or shared.
- Yes
- ACCESSIBILITYHow a property has been adapted to meet the needs of vulnerable or disabled individuals.Read more about accessibility in our glossary page.
- Ask agent
Rossett, Wrexham
NEAREST STATIONS
Distances are straight line measurements from the centre of the postcode- Caergwrle Station3.9 miles
- Cefn-y-bedd Station4.0 miles
- Hope (Clwyd) Station4.1 miles
Fisher German is a dynamic, multi-disciplined firm of chartered surveyors and estate agents, offering an extensive range of services to buyers and sellers of property across much of England and Wales. The firm has been offering professional services in all aspects of land and property for over 180 years.
We know that achieving a good sale is about creating and delivering a carefully considered strategy using a skillful blend of marketing to communicate with the target audience. Our campaigns include telephone contact, creative advertising and PR, postal mailings, extensive website listings and social media promotions. We leave no avenue for promotion unexplored, and our clients find this combination of initiatives incredibly effective. As well as matching buyers to properties and agreeing a sale, we work tirelessly to ensure that the sale continues through to completion. This is particularly important when market conditions may be more complex than usual. We understand exactly what it takes to ensure that a sale completes and our fall-through rate is exceptionally low.
Above all, we pride ourselves on our impeccable service. Contact us to see what we can do for you.
Notes
Staying secure when looking for property
Ensure you're up to date with our latest advice on how to avoid fraud or scams when looking for property online.
Visit our security centre to find out moreDisclaimer - Property reference CHS230134. The information displayed about this property comprises a property advertisement. Rightmove.co.uk makes no warranty as to the accuracy or completeness of the advertisement or any linked or associated information, and Rightmove has no control over the content. This property advertisement does not constitute property particulars. The information is provided and maintained by Fisher German, Cheshire and North Wales. Please contact the selling agent or developer directly to obtain any information which may be available under the terms of The Energy Performance of Buildings (Certificates and Inspections) (England and Wales) Regulations 2007 or the Home Report if in relation to a residential property in Scotland.
*This is the average speed from the provider with the fastest broadband package available at this postcode. The average speed displayed is based on the download speeds of at least 50% of customers at peak time (8pm to 10pm). Fibre/cable services at the postcode are subject to availability and may differ between properties within a postcode. Speeds can be affected by a range of technical and environmental factors. The speed at the property may be lower than that listed above. You can check the estimated speed and confirm availability to a property prior to purchasing on the broadband provider's website. Providers may increase charges. The information is provided and maintained by Decision Technologies Limited. **This is indicative only and based on a 2-person household with multiple devices and simultaneous usage. Broadband performance is affected by multiple factors including number of occupants and devices, simultaneous usage, router range etc. For more information speak to your broadband provider.
Map data ©OpenStreetMap contributors.






