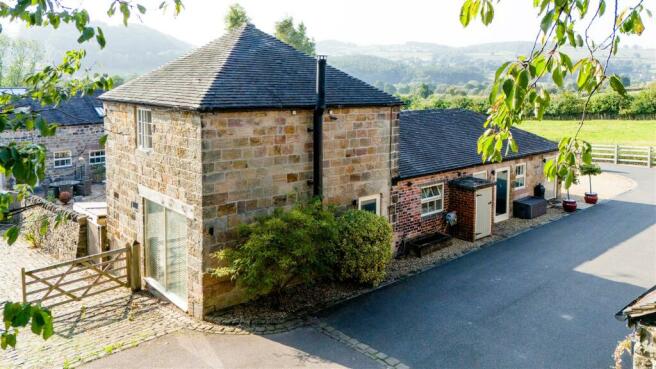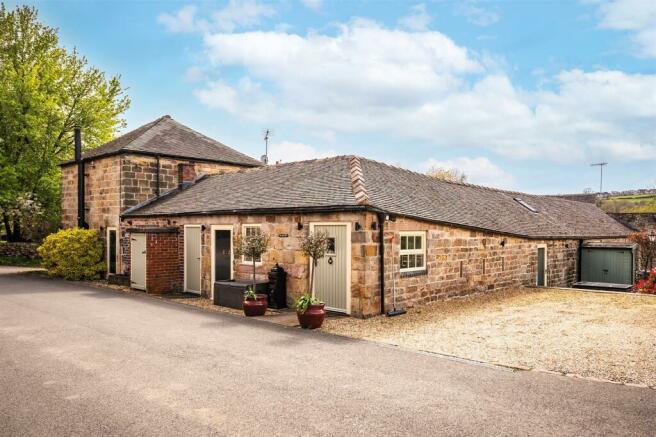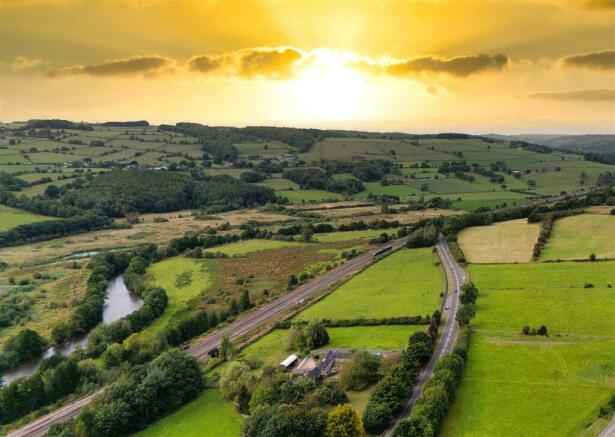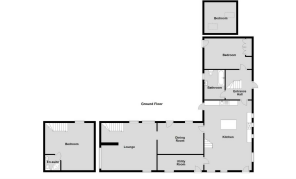Broadholme Farm, Matlock Road, Belper

- PROPERTY TYPE
Barn Conversion
- BEDROOMS
3
- BATHROOMS
2
- SIZE
Ask agent
- TENUREDescribes how you own a property. There are different types of tenure - freehold, leasehold, and commonhold.Read more about tenure in our glossary page.
Freehold
Description
The impressive character barn must be viewed to be appreciated. Having a welcoming reception area, stylish split level open plan kitchen with integrated appliances and granite work surfaces, home office , dining hallway, sunny sitting room with log burning stove and feature staircase leading up to the principal bedroom suite. A side entrance lobby leads through to ground floor bedroom, luxury family bathroom and a second staircase climbs to bedroom three.
The stone built barn was converted in 2009 and has a wealth of original features, character and charm, exposed beams, feature windows and exposed stone walls. Benefitting from under floor heating to the ground floor and a security alarm. The property is within a buffer zone of the grade ll listed farmhouse and within a special landscape area.
Externally there is ample off road parking for several vehicles, lawned garden with a paved patio, perfect for alfresco dining and to enjoying the beautiful evening sunsets and countryside views. The sheltered court yard has a sunny seating area.
Broadholme is a rural hamlet conveniently situated within easy reach of Belper and Ambergate, within walking distance of the railway stations and excellent local amenities. Belper is renowned for its historic mills, character and charm, having excellent schools, good shopping and popular bars and restaurants, providing the gateway to the beautiful Peak District, via the world heritage corridor.
Accommodation -
A wooden entrance door with glazed insert provides access.
Reception Lobby - 16'4" X 8'1" - An elevated entrance with flagstone flooring having underfloor heating, oak beams and exposed timber trusses. There is a full height feature window to the front and a character window to the side provides countryside views.
Home Office - 15'3" X 5'5" - A useful room, previously a utility space. Having a door and a window to the front fitted with shutters, underfloor heating and a wall mounted boiler serves the domestic hot water and central heating system.
Open Plan Split Level Kitchen - 24'6" X 16'5" MAX OVERALL - Steps lead to the :
Kitchen - 16'5" X 15'6" - Comprehensively appointed with a range of solid wood base cupboards, drawers and eye level units with granite effect work surfaces over incorporating a deep Belfast sink with a swan neck mixer tap and upstand. A central island has base cupboards, pan drawers and granite work surface creating a perfect breakfast area. Integrated appliances include; a stainless steel range with twin electric ovens, five ring gas hob, extractor chimney hood, washing machine, dishwasher and space for a fridge freezer. There is a flagstone flooring with underfloor heating, exposed beams and timber trusses to the dual height feature ceiling and glazed door leads into the courtyard garden.
A glazed door leads into:
Dining Room - 15'4" X 10'8" - Having a double height ceiling, double glazed feature window to the side, solid oak flooring with underfloor heating, exposed beams and a wide glazed door allows access to the paved patio and courtyard.
Stone steps lead upto.
Sitting Room - 16'5" X 18'7" - A naturally light room with large picture window enjoying a southerly aspect and fitted with bespoke shutters, having dual aspect windows to the sides looking into the courtyard. The focal point of the room is a multi fuel stove, there is solid oak flooring, T.V aerial, satellite connection, telephone point and a feature staircase leads to the principal bedroom suite on the first floor.
Bedroom One - 17'0" x 16'7" MAX - Having exposed trusses, double height ceiling, solid oak flooring with underfloor heating, half glazed door leads out to stone steps to the side elevation leading down to the courtyard.
Ensuite - Appointed with a three piece suite comprising corner shower enclosure, pedestal wash hand basin and a low flush WC.. There is ceramic tiled flooring, underfloor heating, heated towel radiator, splash back tiling and an extractor fan.
Side Entrance Hall - 10'7" X 9'2" - Having a glazed door overlooking the garden and providing countryside views beyond. There is solid oak flooring, under floor heating, exposed beams, built-in under stairs cupboard providing excellent storage. Staircase leads off to the first floor third bedroom.
Ground Floor Family Bathroom - 10'4" X 5'11" - Fitted with a stylish bath with chrome fittings with chrome shower over and shower screen, vanity wash basin with useful storage cupboard, low level WC, tiled splash-backs, attractive patterned tiled flooring, spotlights to ceiling, heated chrome towel rail/radiator, beam to ceiling, extractor fan, sealed unit double glazed window with deep windowsill fitted with bespoke shutters and stripped latched door.
Bedroom Two - 15'3" X 10'3" - Having a glazed door providing access into the courtyard. There is solid oak flooring, radiator, up-lighters, T.V aerial point and latch doors.
Bedroom Three - 10'3" X 8'0" - Accessed by a second stair case. Having two Velux sky lights, solid oak flooring, underfloor heating, T.V aerial point and a range of built-in cupboards providing excellent storage.
Outside - There is ample car parking for several vehicles, a lawned garden enjoying open far reaching views enjoying a westerly aspect with a pleasant seating area perfect for alfresco dining and entertaining with outside tap and lighting. The internal walled courtyard has a stone patio, external lighting and original stone steps with underneath storage. There is a brick built outhouse providing storage facility.
Brochures
Broadholme Farm, Matlock Road, BelperBrochure- COUNCIL TAXA payment made to your local authority in order to pay for local services like schools, libraries, and refuse collection. The amount you pay depends on the value of the property.Read more about council Tax in our glossary page.
- Band: F
- PARKINGDetails of how and where vehicles can be parked, and any associated costs.Read more about parking in our glossary page.
- Yes
- GARDENA property has access to an outdoor space, which could be private or shared.
- Yes
- ACCESSIBILITYHow a property has been adapted to meet the needs of vulnerable or disabled individuals.Read more about accessibility in our glossary page.
- Ask agent
Broadholme Farm, Matlock Road, Belper
Add an important place to see how long it'd take to get there from our property listings.
__mins driving to your place
Your mortgage
Notes
Staying secure when looking for property
Ensure you're up to date with our latest advice on how to avoid fraud or scams when looking for property online.
Visit our security centre to find out moreDisclaimer - Property reference 33330318. The information displayed about this property comprises a property advertisement. Rightmove.co.uk makes no warranty as to the accuracy or completeness of the advertisement or any linked or associated information, and Rightmove has no control over the content. This property advertisement does not constitute property particulars. The information is provided and maintained by Boxall Brown & Jones, Belper. Please contact the selling agent or developer directly to obtain any information which may be available under the terms of The Energy Performance of Buildings (Certificates and Inspections) (England and Wales) Regulations 2007 or the Home Report if in relation to a residential property in Scotland.
*This is the average speed from the provider with the fastest broadband package available at this postcode. The average speed displayed is based on the download speeds of at least 50% of customers at peak time (8pm to 10pm). Fibre/cable services at the postcode are subject to availability and may differ between properties within a postcode. Speeds can be affected by a range of technical and environmental factors. The speed at the property may be lower than that listed above. You can check the estimated speed and confirm availability to a property prior to purchasing on the broadband provider's website. Providers may increase charges. The information is provided and maintained by Decision Technologies Limited. **This is indicative only and based on a 2-person household with multiple devices and simultaneous usage. Broadband performance is affected by multiple factors including number of occupants and devices, simultaneous usage, router range etc. For more information speak to your broadband provider.
Map data ©OpenStreetMap contributors.







