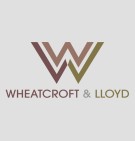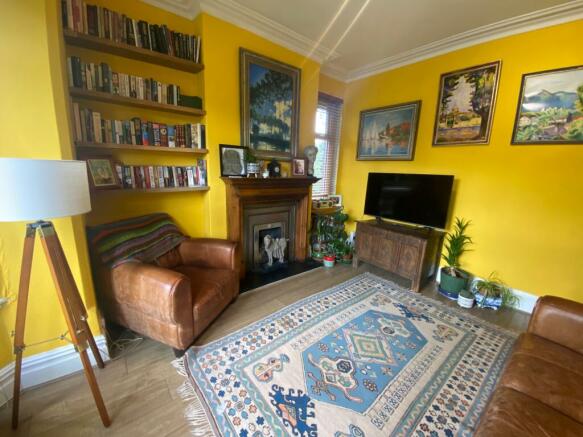
Lawton Road, Alsager, Stoke-on-Trent

- PROPERTY TYPE
End of Terrace
- BEDROOMS
3
- BATHROOMS
1
- SIZE
Ask agent
- TENUREDescribes how you own a property. There are different types of tenure - freehold, leasehold, and commonhold.Read more about tenure in our glossary page.
Freehold
Key features
- Mature end of Terrace Property
- A great family home
- Desirable location
- 2 Large double bedrooms
- 1 Single bedroom
- 2 Reception rooms
- Cellar
- Dining Kitchen / Family room
- Utility room
- Driveway
Description
Tenure: Freehold
Access
Sitting behind a low red brick wall the front garden has a meandering path leading to a Minton tiled step up to a part glazed wooden front door into:
Entrance Hall
Having original plaster coving to ceiling, plaster archway with corbels leading to the stairs and rear hall, radiator, stripped pine doors off to sitting room, dining room and part glazed pine door into kitchen.
Sitting Room
w: 4.16m x l: 4.57m (w: 13' 8" x l: 15' )
A charming, spacious room with walk in uPvc double glazed bay window with decorative lights to front elevation, uPvc double glazed window to side elevation, feature fireplace with pine mantle and surround, plaster coving to ceiling, radiator.
Dining room
w: 3.42m x l: 3.81m (w: 11' 3" x l: 12' 6")
Another spacious reception room with plaster coving to ceiling, radiator and uPvc double glazed windows to side and rear elevations, stripped pine floor and feature brick fireplace.
Dining Kitchen / Family room
w: 4.02m x l: 7.48m (w: 13' 2" x l: 24' 6")
Generous room filled with an unfitted, hand painted kitchen and built in matching larder cupboards, pine worktop incorporating a Belfast sink with mixer tap over, open shelving, Recessed space for range cooker with tiled splashback,space for under counter fridge, space for under counter freezer, space for dishwasher, hand made terracotta tiled flooring, door to Cellar, fireplace housing a 'French style' multi fuel stove, part glazed door into Conservatory, wooden door to utility. uPvc double glazed windows to side elevation.. Ample room for large dining table and chairs. Inset spotlighting.
Utility / Cloakroom
w: 1.95m x l: 3.65m (w: 6' 5" x l: 12' )
Leading from the kitchen steps lead down into the utility room which has space, power and plumbing for washing machine and tumble dryer, wall mounted Vailant central heating boiler, Wooden door to side elevation and window to rear elevation. Low level push button W.C.Quarry tiled flooring.
Conservatory
w: 2.37m x l: 3.97m (w: 7' 9" x l: 13' )
Dwarf wall uPvc conservatory with door to rear elevation.
Stairs
Stairs rising to spacious, galleried, first floor landing. Landing has loft access, uPvc double glazed windows to side elevation, doors off to all bedrooms and family bathroom. Original 'Tallboy' pine cupboard. Radiator,
Bedroom 1
w: 5.57m x l: 3.5m (w: 18' 3" x l: 11' 6")
Vast double room with coving to ceiling, built in wardrobes, radiator, stripped pine floor, uPvc double glazed windows to front elevation.
Bedroom 2
w: 3.44m x l: 3.81m (w: 11' 3" x l: 12' 6")
Good sized double room with uPvc double glazed window to rear elevation, radiator, built in cupboard.
Bedroom 3
w: 2.06m x l: 3.09m (w: 6' 9" x l: 10' 2")
Double room having coving to ceiling.
Bathroom
Four piece suite comprising beautiful roll top bath with claw feet having mixer tap and hand held shower over, walk in shower cubicle with waterfall head, vanity unit wash hand basin with complimentary splash back tiling, high cistern pull chain W.C.,Modesty glazed window to rear elevation, coving to ceiling, Radiator.
Externally
Sitting on a generous plot, the front garden sits behind a low brick wall and has well stocked perennial and shrub beds. A large driveway runs to the side of the property where the gardens extend along side and to the rear. Well stocked with mature shrubs and trees - one of which, a substantial Copper Beech we believe to be subject to a tree preservation order (TPO).
Energy Performance
The current rating is 59, with a potential of 80.
Viewings
Viewings are strictly by appointment only. Please call or email the office to arrange. Thank you.
Looking to sell?
If you are thinking of selling please call or email the office to book a free Market Appraisal. Thank you.
Brochures
Brochure- COUNCIL TAXA payment made to your local authority in order to pay for local services like schools, libraries, and refuse collection. The amount you pay depends on the value of the property.Read more about council Tax in our glossary page.
- Ask agent
- PARKINGDetails of how and where vehicles can be parked, and any associated costs.Read more about parking in our glossary page.
- Off street
- GARDENA property has access to an outdoor space, which could be private or shared.
- Private garden
- ACCESSIBILITYHow a property has been adapted to meet the needs of vulnerable or disabled individuals.Read more about accessibility in our glossary page.
- Ask agent
Lawton Road, Alsager, Stoke-on-Trent
NEAREST STATIONS
Distances are straight line measurements from the centre of the postcode- Alsager Station0.3 miles
- Kidsgrove Station2.4 miles
- Longport Station5.2 miles

Welcome to Wheatcroft & Lloyd, the new independent agent in town. Offering a fresh approach to selling your home together with over 40 years of experience within the industry. We will offer you independent, professional and expert advice whilst achieving the very best price for your property. Guiding you through not only the sale of your property but also your onward move, acting with your best interests at heart.
* passionate about people and their property
* expert advice
* unrivalled customer service
* no sale, no fee
Notes
Staying secure when looking for property
Ensure you're up to date with our latest advice on how to avoid fraud or scams when looking for property online.
Visit our security centre to find out moreDisclaimer - Property reference RS0479. The information displayed about this property comprises a property advertisement. Rightmove.co.uk makes no warranty as to the accuracy or completeness of the advertisement or any linked or associated information, and Rightmove has no control over the content. This property advertisement does not constitute property particulars. The information is provided and maintained by Wheatcroft & Lloyd, Sandbach. Please contact the selling agent or developer directly to obtain any information which may be available under the terms of The Energy Performance of Buildings (Certificates and Inspections) (England and Wales) Regulations 2007 or the Home Report if in relation to a residential property in Scotland.
*This is the average speed from the provider with the fastest broadband package available at this postcode. The average speed displayed is based on the download speeds of at least 50% of customers at peak time (8pm to 10pm). Fibre/cable services at the postcode are subject to availability and may differ between properties within a postcode. Speeds can be affected by a range of technical and environmental factors. The speed at the property may be lower than that listed above. You can check the estimated speed and confirm availability to a property prior to purchasing on the broadband provider's website. Providers may increase charges. The information is provided and maintained by Decision Technologies Limited. **This is indicative only and based on a 2-person household with multiple devices and simultaneous usage. Broadband performance is affected by multiple factors including number of occupants and devices, simultaneous usage, router range etc. For more information speak to your broadband provider.
Map data ©OpenStreetMap contributors.





