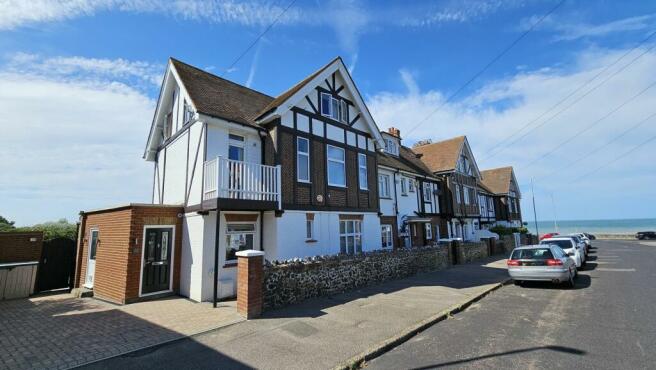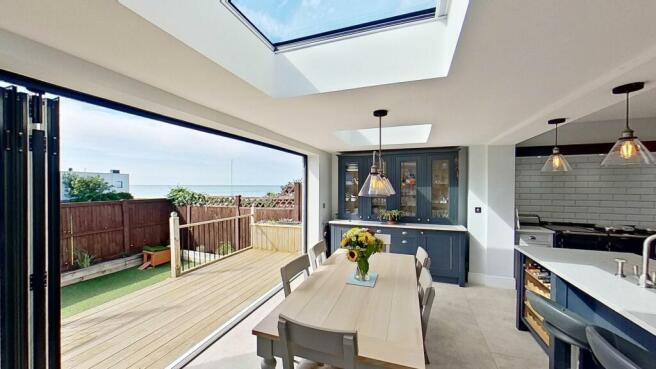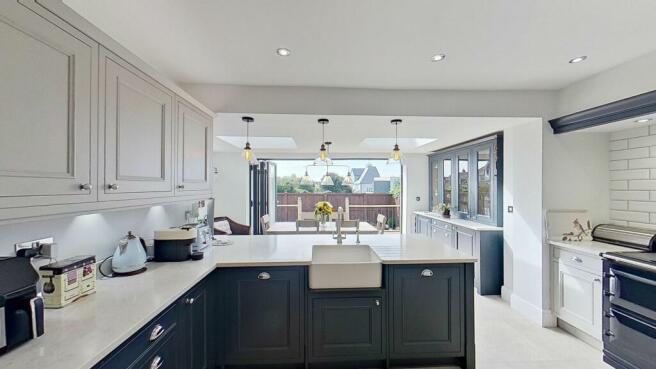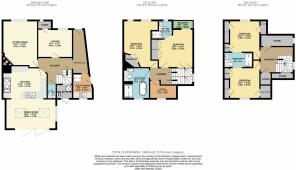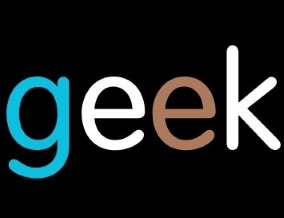
Domneva Road, Westgate-On-Sea, CT8

- PROPERTY TYPE
Semi-Detached
- BEDROOMS
4
- BATHROOMS
3
- SIZE
Ask agent
- TENUREDescribes how you own a property. There are different types of tenure - freehold, leasehold, and commonhold.Read more about tenure in our glossary page.
Freehold
Key features
- Hard standing for 2 vehicles, off street parking
- Side access to Utility room, with a downstairs shower and WC
- Underfloor heating through entire ground floor and a log burner added to front reception
- Magnificent kitchen/diner with bi-folds opening the garden and the uninterrupted sea views
- Principle bedroom with en-suite (fully wet room with underfloor heating) and a balcony added for sea views
- Large family "fully tiled wet room" bathroom with bath and walk in shower, with underfloor heating
- 2 large double bedrooms on the 2nd floor, with Jack and Jill en-suite (fully tiled wet-room with underfloor heating)
- A study, for the modern day approach to hybrid working
Description
Are you seeking a home that is a sanctuary? A period abode, substantial in a plethora of ways, and is the embodiment of sumptuous luxury. A home steeped in history, which has been beautifully respected by its current owners, and one where you can relish and absorb the natural and wholesome vibes of seaside living? Relaxing in the bath and watching the sun set over the bay could be your new reality. Imagine…
The house has had 21 years of love and devotion. Remodelled, modernised and extended with an extraordinary eye for detail and intelligent utilisation of every scintilla of space. The outcome is astounding.
Currently, the house is a 4/5 bedroom modern family home arranged over 3 floors, two extensions were added in 2017/18 to enhance and exploit the living space diminishing the boundary between the interior and exterior; as the outside, via an electric awning and bi-folding doors becomes an extension of your kitchen and dining space. Westbay in all its glory, is the backdrop to your everyday. The sunsets an eternal vantage point. The perfect, yet natural tincture of sea water bathing and fresh air!
The architecture and craftmanship is superlative, and the artisans from the past remain forever present, in Westgate as a place, its infamous parade of canopied terraced shops a fine example. Westbay House is one of a collection of twelve houses that, whilst each has its own individualised nuanced design, collectively they have a symbiosis, both aesthetically and in partnership of the ownership of ‘Carlton Pleasure Ground’. This unique 1/3 (approx.) acre of land sits behind the houses and is accessed from each back garden. A glorious space, which magnifies the magical ambience of this setting. From there is a gate which leads you to Sea Road and Westbay Promenade is merely steps away.
Perceptive, inventive and brilliant planning means every eave, nook and cranny has been put to excellent use. There is a pocket saving door between the new front entrance/hallway and the utility room which, can be accessed via a bloc paved driveway for 2 cars and which means returning from the beach, you can step immediately in to a shower without disturbing the rest of the house. The entrance hall has been extended, but preservation of the original features has been coupled with a new feature of a striking tiled wall. The use of tiles, both ceramic and natural stone are throughout the whole of downstairs, with digitally controlled underfloor heating, all your wall space is free.
The house is finely placed for capturing the sun. You can start your day with coffee on the front balcony, as the sun rises, taking your morning fix from the bespoke ‘floating’ coffee cupboard. The house has a study thoughtfully fitted with the necessary for our new ways of working, and for those moments of restoration you have a view from your office, that would be hard to beat!
Utility Rom
2.5m x 2m
Lounge
3.4m x 2.8m
Sitting room
4.7m x 3.5m
Kitchen
4.4m x 3.3m
Dining room
5m x 3m
Bedroom 1
4.7m x 3.5m
Bedroom 2
3.8m x 3.4m
En-suite
2.2m x 1.8m
Balcony
2m x 0.8m
Bathroom
3.1m x 2.6m
Office
2.7m x 1.8m
Bedroom 3
3.9m x 3m
Shower room
2.9m x 1.8m
Bedroom 4
3.8m x 3m
Parking - Driveway
- COUNCIL TAXA payment made to your local authority in order to pay for local services like schools, libraries, and refuse collection. The amount you pay depends on the value of the property.Read more about council Tax in our glossary page.
- Band: C
- PARKINGDetails of how and where vehicles can be parked, and any associated costs.Read more about parking in our glossary page.
- Driveway
- GARDENA property has access to an outdoor space, which could be private or shared.
- Private garden
- ACCESSIBILITYHow a property has been adapted to meet the needs of vulnerable or disabled individuals.Read more about accessibility in our glossary page.
- Ask agent
Energy performance certificate - ask agent
Domneva Road, Westgate-On-Sea, CT8
NEAREST STATIONS
Distances are straight line measurements from the centre of the postcode- Westgate-on-Sea Station0.3 miles
- Birchington-on-Sea Station1.3 miles
- Margate Station1.8 miles
About the agent
geek is a collective of Thanet's finest; a collaborative of humans who have walked Thanet's streets and been witness to her beating heart for over fifty years.
Thanet is our territory; it is our landscape and is as familiar to us as our children's faces. We are the masters of the moments that matter the most when it comes to selling and buying homes.
Go on, give us a go.
Industry affiliations

Notes
Staying secure when looking for property
Ensure you're up to date with our latest advice on how to avoid fraud or scams when looking for property online.
Visit our security centre to find out moreDisclaimer - Property reference 950e5514-39ee-4215-bdee-941368cfc097. The information displayed about this property comprises a property advertisement. Rightmove.co.uk makes no warranty as to the accuracy or completeness of the advertisement or any linked or associated information, and Rightmove has no control over the content. This property advertisement does not constitute property particulars. The information is provided and maintained by GEEK, Thanet. Please contact the selling agent or developer directly to obtain any information which may be available under the terms of The Energy Performance of Buildings (Certificates and Inspections) (England and Wales) Regulations 2007 or the Home Report if in relation to a residential property in Scotland.
*This is the average speed from the provider with the fastest broadband package available at this postcode. The average speed displayed is based on the download speeds of at least 50% of customers at peak time (8pm to 10pm). Fibre/cable services at the postcode are subject to availability and may differ between properties within a postcode. Speeds can be affected by a range of technical and environmental factors. The speed at the property may be lower than that listed above. You can check the estimated speed and confirm availability to a property prior to purchasing on the broadband provider's website. Providers may increase charges. The information is provided and maintained by Decision Technologies Limited. **This is indicative only and based on a 2-person household with multiple devices and simultaneous usage. Broadband performance is affected by multiple factors including number of occupants and devices, simultaneous usage, router range etc. For more information speak to your broadband provider.
Map data ©OpenStreetMap contributors.
