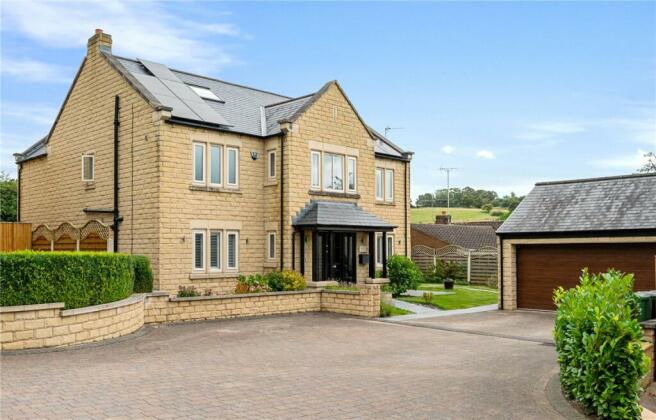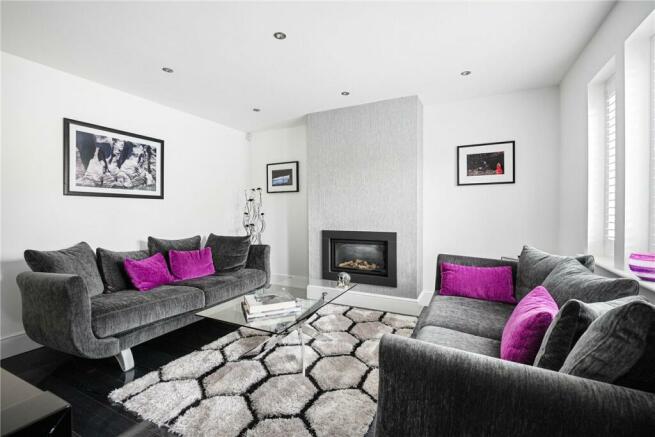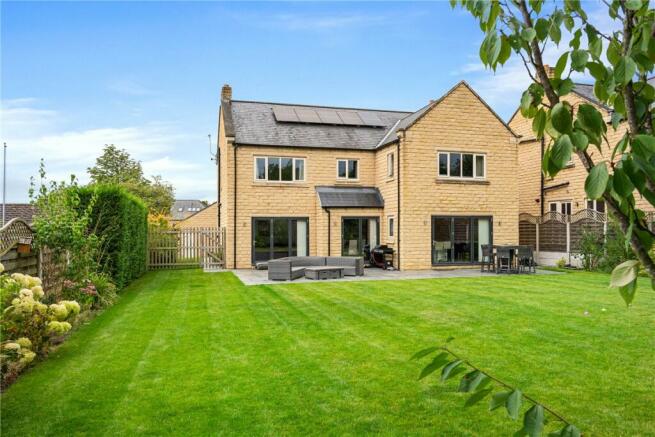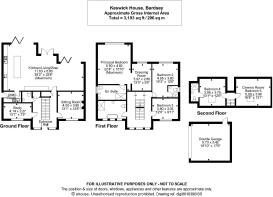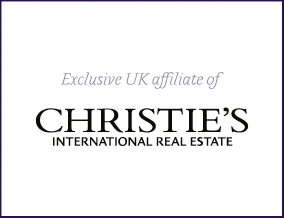
Rigton Gardens, Bardsey, Leeds, West Yorkshire, LS17

- PROPERTY TYPE
Detached
- BEDROOMS
5
- BATHROOMS
4
- SIZE
Ask agent
- TENUREDescribes how you own a property. There are different types of tenure - freehold, leasehold, and commonhold.Read more about tenure in our glossary page.
Freehold
Key features
- Immaculately presented executive home
- Secure gated development of just three
- Luxury specification
- Over 3,000 square feet on three floors
- Underfloor heating throughout
- Solar panels and battery storage facility
- Large enclosed gardens
- EPC Rating - B
- Council Tax Band - G
Description
Bardsey itself is conveniently placed for ease of access to Yorkshire principal centres including those of Leeds, Harrogate and York, is steeped in history with a church dating back to the 9th Century and a public house reputed to be one of the oldest Inns in England.The neighbouring village of Collingham offers good shopping facilities, and the market town of Wetherby is only some ten minutes away. The area is also well served by a variety of schools including The Grammar School at Leeds and Gateways Schools some 10 minutes away and there are excellent sporting facilities close by including a number of highly regarded golf clubs. The A1(M) motorway is readily accessible for those wishing to travel further afield and Leeds Bradford Airport is within easy reach.
The accommodation with underfloor heating throughout briefly includes a covered entrance porch opening into an impressive reception hall with central staircase, cloaks and storage cupboards and a guest cloakroom. There are two reception rooms at the front of the house comprising a study/home office and a sitting room with recessed log effect gas fire.
An outstanding feature of the house is the full length open plan family living/dining kitchen with three sets of glazed folding doors opening out onto the terrace and the rear garden. There is a comprehensive range of hi gloss black and white wall and base units complemented by a large island/breakfast bar and a extensive selection of integrated appliances. The dining and sitting areas both overlook the gardens, there is an abundance of recessed ceiling lighting and leading off the kitchen is a utility room with separate external access.
The first floor comprises a spacious galleried landing with sitting area, glazed balustrading and matching staircase leading up to the second floor. The principal bedroom is of generous proportions and open through into a spacious dressing room and large luxury en suite shower room with self calibrating, digital shower. There is a second bedroom suite with shower room, double bedroom three and a luxury house bath/shower room with self calibrating, digital shower at first floor level.
On the second floor is a fourth bedroom suite with shower room and a cinema room/bedroom five and the whole floor could combine to form a self contained element or teenage suite if preferred.
Outside, the property is initially approached through electric entrance gates with a security video entry system leading up to a private driveway providing parking for two cars and in turn giving access to a large detached double garage with electric door. There are formal gardens at the front and side the latter having a timber hand gate opening through into the large principally lawned rear garden providing a very secure environment for young children. There is also a significant paved terrace running the full length of the house ideal for outside entertaining.
Brochures
Particulars- COUNCIL TAXA payment made to your local authority in order to pay for local services like schools, libraries, and refuse collection. The amount you pay depends on the value of the property.Read more about council Tax in our glossary page.
- Band: TBC
- PARKINGDetails of how and where vehicles can be parked, and any associated costs.Read more about parking in our glossary page.
- Garage,Driveway
- GARDENA property has access to an outdoor space, which could be private or shared.
- Yes
- ACCESSIBILITYHow a property has been adapted to meet the needs of vulnerable or disabled individuals.Read more about accessibility in our glossary page.
- Ask agent
Energy performance certificate - ask agent
Rigton Gardens, Bardsey, Leeds, West Yorkshire, LS17
NEAREST STATIONS
Distances are straight line measurements from the centre of the postcode- Pannal Station6.0 miles
About the agent
Established in 1855 Carter Jonas is a leading UK property consultancy specialising in Residential, Rural, Commercial and Planning and Development. With 34 offices across the country, including nine in central London and an exclusive affiliation with Christie’s International Real estate offering coverage across over 50 countries, Carter Jonas is best placed to sell, let, or manage your property to a wealth of buyers and tenants.
Established in 1855 Carter Jonas is a leading UK property c
Notes
Staying secure when looking for property
Ensure you're up to date with our latest advice on how to avoid fraud or scams when looking for property online.
Visit our security centre to find out moreDisclaimer - Property reference HAR240209. The information displayed about this property comprises a property advertisement. Rightmove.co.uk makes no warranty as to the accuracy or completeness of the advertisement or any linked or associated information, and Rightmove has no control over the content. This property advertisement does not constitute property particulars. The information is provided and maintained by Carter Jonas, Harrogate. Please contact the selling agent or developer directly to obtain any information which may be available under the terms of The Energy Performance of Buildings (Certificates and Inspections) (England and Wales) Regulations 2007 or the Home Report if in relation to a residential property in Scotland.
*This is the average speed from the provider with the fastest broadband package available at this postcode. The average speed displayed is based on the download speeds of at least 50% of customers at peak time (8pm to 10pm). Fibre/cable services at the postcode are subject to availability and may differ between properties within a postcode. Speeds can be affected by a range of technical and environmental factors. The speed at the property may be lower than that listed above. You can check the estimated speed and confirm availability to a property prior to purchasing on the broadband provider's website. Providers may increase charges. The information is provided and maintained by Decision Technologies Limited. **This is indicative only and based on a 2-person household with multiple devices and simultaneous usage. Broadband performance is affected by multiple factors including number of occupants and devices, simultaneous usage, router range etc. For more information speak to your broadband provider.
Map data ©OpenStreetMap contributors.
